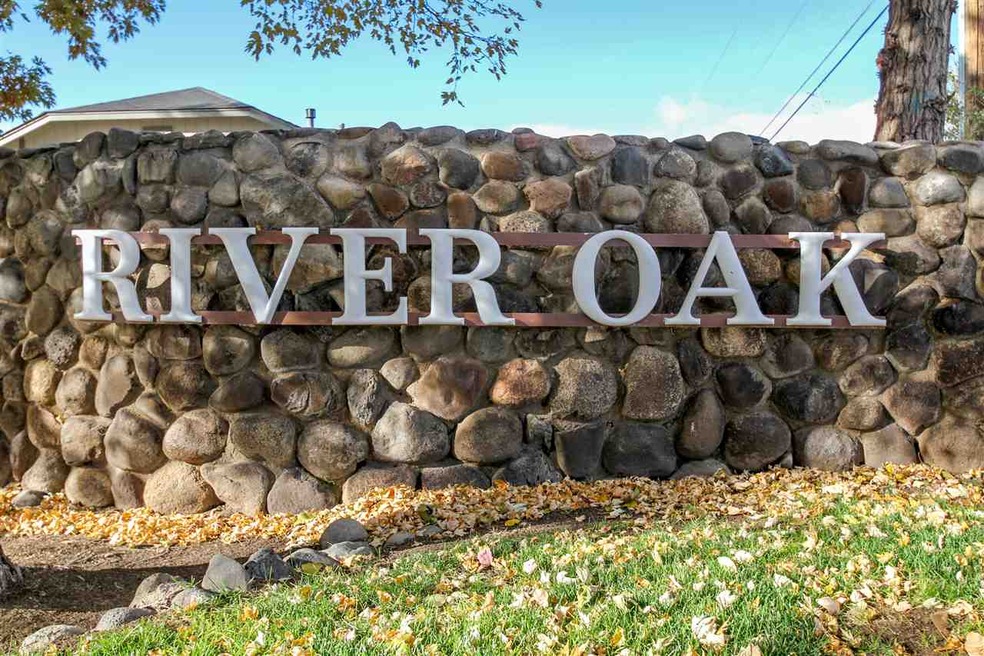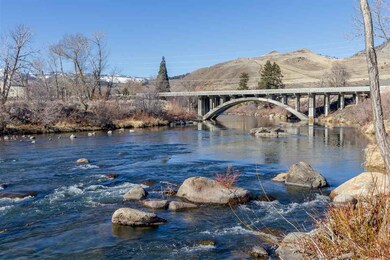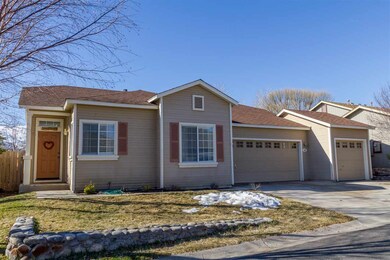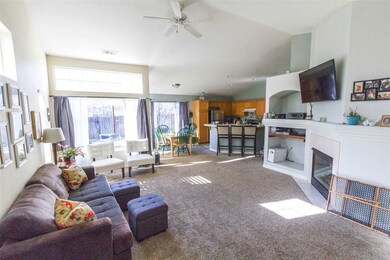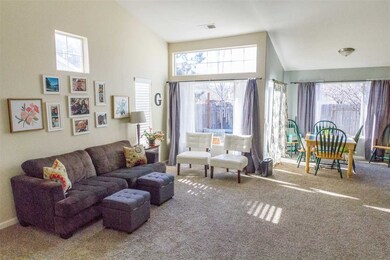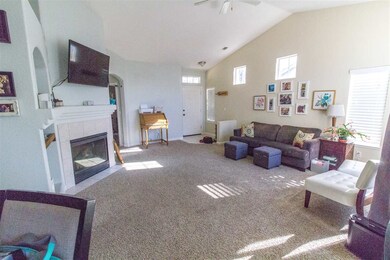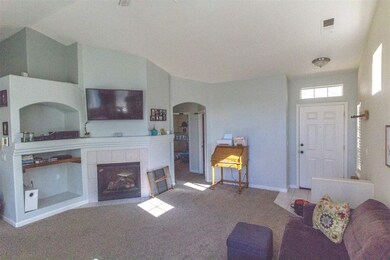
145 Stonecrest Dr Verdi, NV 89439
Belli Ranch NeighborhoodEstimated Value: $510,000 - $622,000
Highlights
- Mountain View
- High Ceiling
- Community Pool
- Clubhouse
- Great Room
- 3 Car Attached Garage
About This Home
As of March 2019If you're looking for a home in Verdi for under $350,000, this is it! Located in popular River Oak, this cozy 3 bdrm, 2 bath home has a rare 3 car garage! Very airy open floor plan with nice mountain views. A short walk to the Truckee River, and HOA includes a community swimming pool and rec room. Country living, not far from town., Ideal offer will not be contingent upon sale of a home, and will allow for seller to rent back for 10 days. Buyers and buyer's agent to verify all information. Comes with a home warranty. Sale of home is contingent upon sellers successful purchase of replacement property, which is currently in escrow.
Last Agent to Sell the Property
Chase International-Damonte License #S.55752 Listed on: 02/27/2019

Home Details
Home Type
- Single Family
Est. Annual Taxes
- $1,653
Year Built
- Built in 2001
Lot Details
- 5,227 Sq Ft Lot
- Back Yard Fenced
- Landscaped
- Level Lot
- Front Yard Sprinklers
- Property is zoned LDU
HOA Fees
- $85 Monthly HOA Fees
Parking
- 3 Car Attached Garage
- Common or Shared Parking
- Garage Door Opener
Home Design
- Pitched Roof
- Shingle Roof
- Composition Roof
- Wood Siding
- Stick Built Home
Interior Spaces
- 1,262 Sq Ft Home
- 1-Story Property
- High Ceiling
- Ceiling Fan
- Gas Log Fireplace
- Double Pane Windows
- Vinyl Clad Windows
- Drapes & Rods
- Blinds
- Family Room with Fireplace
- Great Room
- Carpet
- Mountain Views
- Crawl Space
- Fire and Smoke Detector
Kitchen
- Breakfast Bar
- Gas Oven
- Gas Range
- Dishwasher
- Disposal
Bedrooms and Bathrooms
- 3 Bedrooms
- Walk-In Closet
- 2 Full Bathrooms
- Dual Sinks
- Bathtub and Shower Combination in Primary Bathroom
Laundry
- Laundry Room
- Laundry Cabinets
Outdoor Features
- Patio
Schools
- Verdi Elementary School
- Billinghurst Middle School
- Mc Queen High School
Utilities
- Refrigerated Cooling System
- Forced Air Heating and Cooling System
- Heating System Uses Natural Gas
- Well
- Gas Water Heater
- Internet Available
- Phone Available
- Cable TV Available
Listing and Financial Details
- Home warranty included in the sale of the property
- Assessor Parcel Number 03863323
Community Details
Overview
- $240 HOA Transfer Fee
- Associa Sierra North Association, Phone Number (775) 626-7333
- Maintained Community
- The community has rules related to covenants, conditions, and restrictions
Amenities
- Clubhouse
Recreation
- Community Pool
Ownership History
Purchase Details
Home Financials for this Owner
Home Financials are based on the most recent Mortgage that was taken out on this home.Purchase Details
Home Financials for this Owner
Home Financials are based on the most recent Mortgage that was taken out on this home.Purchase Details
Home Financials for this Owner
Home Financials are based on the most recent Mortgage that was taken out on this home.Purchase Details
Home Financials for this Owner
Home Financials are based on the most recent Mortgage that was taken out on this home.Purchase Details
Home Financials for this Owner
Home Financials are based on the most recent Mortgage that was taken out on this home.Similar Homes in the area
Home Values in the Area
Average Home Value in this Area
Purchase History
| Date | Buyer | Sale Price | Title Company |
|---|---|---|---|
| Steele Sarah | $355,000 | First Centennial Reno | |
| Glander Stefan | $227,000 | Western Title Co | |
| Pine Nut Hospitalities Llc | $165,000 | Northern Nevada Title | |
| Lynch Dennis J | -- | Western Title Incorporated | |
| Lynch Dennis J | $165,500 | First American Title |
Mortgage History
| Date | Status | Borrower | Loan Amount |
|---|---|---|---|
| Open | Steele Sarah | $274,200 | |
| Closed | Steele Sarah | $276,800 | |
| Previous Owner | Glander Stefan | $204,300 | |
| Previous Owner | Lynch Dennis J | $100,000 | |
| Previous Owner | Lynch Dennis J | $224,000 | |
| Previous Owner | Lynch Dennis J | $153,600 | |
| Previous Owner | Lynch Dennis J | $30,000 | |
| Previous Owner | Lynch Dennis J | $156,887 |
Property History
| Date | Event | Price | Change | Sq Ft Price |
|---|---|---|---|---|
| 03/29/2019 03/29/19 | Sold | $355,000 | +2.9% | $281 / Sq Ft |
| 03/02/2019 03/02/19 | Pending | -- | -- | -- |
| 02/27/2019 02/27/19 | For Sale | $345,000 | +52.0% | $273 / Sq Ft |
| 01/30/2015 01/30/15 | Sold | $227,000 | -1.3% | $180 / Sq Ft |
| 12/30/2014 12/30/14 | Pending | -- | -- | -- |
| 11/21/2014 11/21/14 | For Sale | $229,900 | +39.3% | $182 / Sq Ft |
| 10/27/2014 10/27/14 | Sold | $165,000 | -10.8% | $131 / Sq Ft |
| 03/05/2014 03/05/14 | Pending | -- | -- | -- |
| 09/12/2013 09/12/13 | For Sale | $184,900 | -- | $147 / Sq Ft |
Tax History Compared to Growth
Tax History
| Year | Tax Paid | Tax Assessment Tax Assessment Total Assessment is a certain percentage of the fair market value that is determined by local assessors to be the total taxable value of land and additions on the property. | Land | Improvement |
|---|---|---|---|---|
| 2025 | $2,438 | $83,274 | $31,500 | $51,774 |
| 2024 | $2,258 | $84,208 | $32,340 | $51,868 |
| 2023 | $2,258 | $82,655 | $33,565 | $49,090 |
| 2022 | $2,092 | $66,891 | $25,935 | $40,956 |
| 2021 | $1,938 | $63,997 | $23,170 | $40,827 |
| 2020 | $1,822 | $63,244 | $22,295 | $40,949 |
| 2019 | $1,736 | $60,396 | $20,825 | $39,571 |
| 2018 | $1,653 | $54,169 | $15,400 | $38,769 |
| 2017 | $1,589 | $53,335 | $14,490 | $38,845 |
| 2016 | $1,549 | $52,281 | $12,600 | $39,681 |
| 2015 | $1,545 | $51,634 | $11,970 | $39,664 |
| 2014 | $1,498 | $48,887 | $10,675 | $38,212 |
| 2013 | -- | $44,580 | $6,895 | $37,685 |
Agents Affiliated with this Home
-
Thiele Rice Group

Seller's Agent in 2019
Thiele Rice Group
Chase International-Damonte
(775) 846-0906
3 in this area
79 Total Sales
-
JB Benna

Buyer's Agent in 2019
JB Benna
Compass
(775) 400-1221
102 Total Sales
-
J
Buyer Co-Listing Agent in 2019
Jennifer Benna
Tahoe Mountain Realty
(415) 999-7256
-
Steve O'Brien

Seller's Agent in 2015
Steve O'Brien
RE/MAX
(775) 233-4403
418 Total Sales
-
Kristi Hood

Buyer's Agent in 2015
Kristi Hood
Compass
(530) 386-0688
4 in this area
260 Total Sales
-
S
Seller's Agent in 2014
Stephen Orear
RE/MAX
Map
Source: Northern Nevada Regional MLS
MLS Number: 190002429
APN: 038-633-23
- 100 Wintercrest Dr
- 8139 Dornoch Dr
- 1835 Stoneridge Dr
- 110 Scott Ct
- 101 Scott Ct
- 9020 Boomtown Garson Rd
- 293 Endeavor Way
- 1245 Del Webb Pkwy W
- 355 River Pines
- 1605 Del Webb Pkwy W
- 401 River Pines Dr
- 223 Starboard Dr
- 557 Mercator Cir Unit Homesite 329
- 411 River Pines Dr
- 1395 Walking Stick Way
- 421 River Pines Dr
- 203 Starboard Dr Unit LOT 353
- 551 Mercator Unit Homesite 330
- 545 Mercator Cir Unit Homesite 331
- 186 Commodore Dr Unit Lot 375
- 145 Stonecrest Dr
- 155 Stonecrest Dr
- 135 Stonecrest Dr
- 140 Summerset Dr
- 150 Summerset Dr
- 130 Summerset Dr
- 140 Stonecrest Dr
- 125 Stonecrest Dr
- 165 Stonecrest Dr
- 150 Stonecrest Dr
- 160 Summerset Dr
- 120 Summerset Dr
- 120 Stonecrest Dr
- 170 Summerset Dr
- 175 Stonecrest Dr
- 175 Stonecrest Dr
- 155 Sagebrook Dr
- 170 Stonecrest Dr
- 145 Sagebrook Dr
- 2118 Stoneridge Dr
