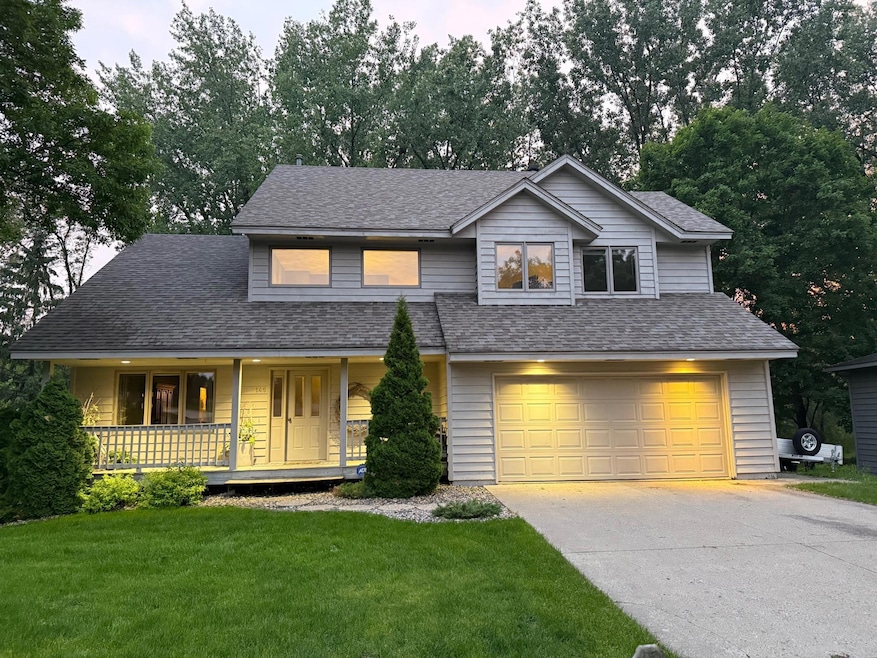
145 Valley View Place Owatonna, MN 55060
Highlights
- Home fronts a creek
- 2 Car Attached Garage
- Forced Air Heating and Cooling System
- No HOA
- Living Room
- Humidifier
About This Home
As of August 2025Welcome to 145 Valleyview Place—nestled in a quiet cul-de-sac on a beautiful wooded lot with a bubbling creek and frequent wildlife visitors. This 4-bed, 4-bath home offers peace, space, and comfort across three finished levels with zoned HVAC.
Enjoy the sounds of nature from the oversized deck or the lower-level walkout. Inside, you’ll find fresh updates including new carpet on the stairs and upstairs hallway (2025), new laminate flooring (2024), and an updated main-level bathroom (2024). The spacious main-level living room features a stunning wood-burning fireplace—a perfect centerpiece for cozy nights at home. The primary suite includes vaulted ceilings, a private en-suite, and a jacuzzi tub for relaxing after a long day.
Three bedrooms are located on the same level, with a fourth bedroom on the lower level—ideal for guests or a home office. The basement family room features custom built-ins, adding style and functionality. Additional highlights include a 2-stall garage and a newer roof (2017). Sellers are flexible with the closing date, offering added convenience for your move.
A rare blend of privacy, comfort, and natural beauty—don’t miss this special home in a prime Owatonna location!
Home Details
Home Type
- Single Family
Est. Annual Taxes
- $5,310
Year Built
- Built in 1990
Lot Details
- 0.46 Acre Lot
- Lot Dimensions are 66x3x188x107x31x198
- Home fronts a creek
Parking
- 2 Car Attached Garage
Interior Spaces
- 2-Story Property
- Central Vacuum
- Wood Burning Fireplace
- Family Room
- Living Room
Kitchen
- Range
- Dishwasher
- Disposal
Bedrooms and Bathrooms
- 4 Bedrooms
Laundry
- Dryer
- Washer
Basement
- Walk-Out Basement
- Basement Fills Entire Space Under The House
Utilities
- Forced Air Heating and Cooling System
- Humidifier
Community Details
- No Home Owners Association
- Cedar Valley # 2 Subdivision
Listing and Financial Details
- Assessor Parcel Number 173210106
Similar Homes in Owatonna, MN
Home Values in the Area
Average Home Value in this Area
Mortgage History
| Date | Status | Loan Amount | Loan Type |
|---|---|---|---|
| Closed | $158,815 | New Conventional | |
| Closed | $50,000 | Credit Line Revolving | |
| Closed | $184,000 | New Conventional |
Property History
| Date | Event | Price | Change | Sq Ft Price |
|---|---|---|---|---|
| 08/29/2025 08/29/25 | Sold | $400,000 | -2.4% | $142 / Sq Ft |
| 07/14/2025 07/14/25 | Pending | -- | -- | -- |
| 06/26/2025 06/26/25 | Price Changed | $410,000 | -3.5% | $145 / Sq Ft |
| 06/06/2025 06/06/25 | For Sale | $425,000 | -- | $151 / Sq Ft |
Tax History Compared to Growth
Tax History
| Year | Tax Paid | Tax Assessment Tax Assessment Total Assessment is a certain percentage of the fair market value that is determined by local assessors to be the total taxable value of land and additions on the property. | Land | Improvement |
|---|---|---|---|---|
| 2024 | $5,164 | $370,500 | $69,400 | $301,100 |
| 2023 | $5,416 | $347,500 | $51,800 | $295,700 |
| 2022 | $4,592 | $345,700 | $48,400 | $297,300 |
| 2021 | $4,506 | $267,344 | $44,100 | $223,244 |
| 2020 | $4,780 | $259,504 | $44,100 | $215,404 |
| 2019 | $4,238 | $262,542 | $39,200 | $223,342 |
| 2018 | $4,002 | $249,116 | $34,104 | $215,012 |
| 2017 | $3,772 | $235,788 | $31,164 | $204,624 |
| 2016 | $3,584 | $224,812 | $31,164 | $193,648 |
| 2015 | -- | $0 | $0 | $0 |
| 2014 | -- | $0 | $0 | $0 |
Agents Affiliated with this Home
-
Joshua Pelovsky

Seller's Agent in 2025
Joshua Pelovsky
Ashworth Real Estate
(651) 605-5101
5 in this area
135 Total Sales
-
Jennifer Fielding

Buyer's Agent in 2025
Jennifer Fielding
eXp Realty
(507) 390-1071
81 in this area
120 Total Sales
Map
Source: NorthstarMLS
MLS Number: 6732399
APN: 17-321-0106
- TBD Breckenridge Place
- 146 19th St NE
- 151 22nd St NW
- 375 Breckenridge Place
- 2126 3rd Ave NW Unit 80
- 1515 3rd Ave NE
- 2115 3rd Ave NE
- 1936 Greenwood Dr
- 140 Cedar Cove Ln
- 330 Arglen Dr
- 160 26th St NW
- xxx Kilworth Dr NW
- 2520 Lamada Place
- TBD Landmark Dr NE
- xxx Landmark Dr NE
- 2040 6th Ave NE
- 2834 Meadowview Ln NE
- 523 Hazel Ln
- 2882 Meadowview Ln NE
- 275 Hickory Ln NE






