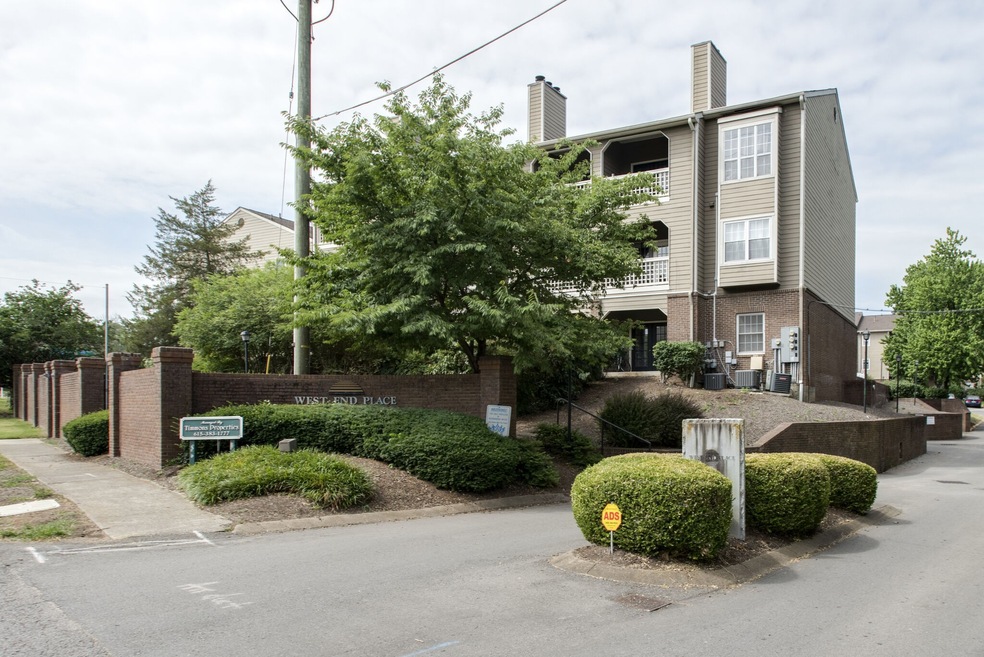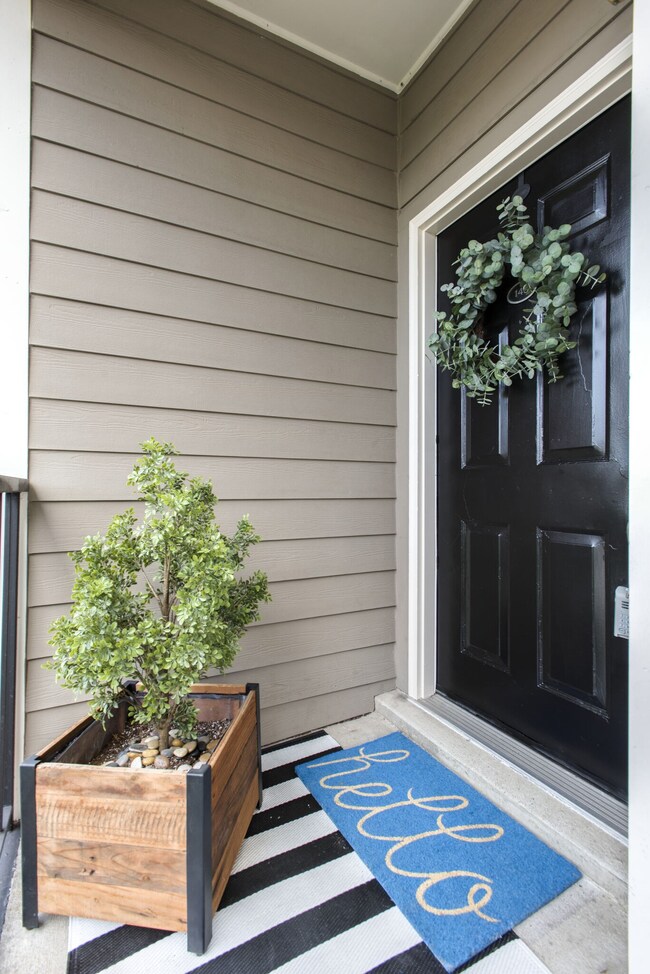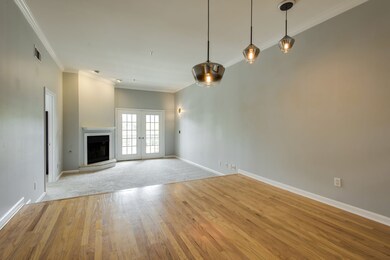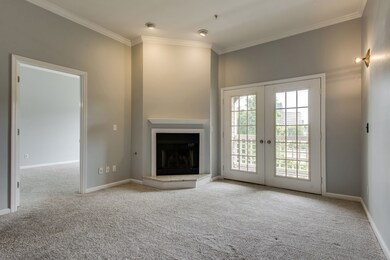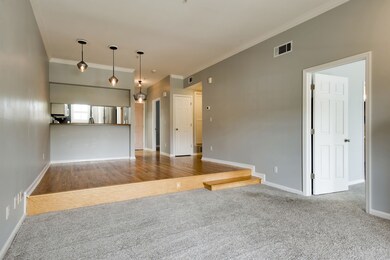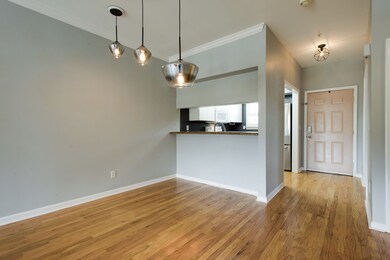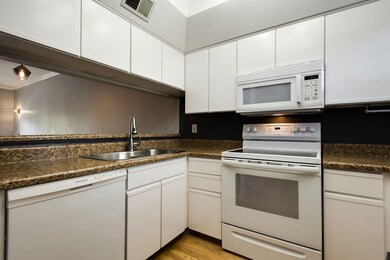
145 W End Place Unit D45 Nashville, TN 37205
Belmont-Hillsboro NeighborhoodHighlights
- City View
- Wood Flooring
- Community Pool
- Contemporary Architecture
- 1 Fireplace
- Covered patio or porch
About This Home
As of August 2022Don't miss this incredible opportunity for city living under $400K! This spacious, well-appointed 2BR/2BA condo has a hot West End location in the highly desirable Historic Richland neighborhood, close to popular Sylvan Park, and just steps away from the 440 Greenway. From its premium top floor end unit location (hello, privacy!), to its coveted open floor plan with modern updated baths, custom closets, and designer lighting, this one is the cream of the crop. Add in the community pool, and both open and covered parking, and this rare find stands heads and tails above the rest! Super investment opportunity as well. Better hurry!
Last Agent to Sell the Property
Keller Williams Realty Nashville/Franklin License #316157 Listed on: 06/29/2022

Property Details
Home Type
- Condominium
Est. Annual Taxes
- $2,239
Year Built
- Built in 1986
HOA Fees
- $295 Monthly HOA Fees
Parking
- 2 Car Garage
- Parking Lot
- Unassigned Parking
Home Design
- Contemporary Architecture
- Brick Exterior Construction
- Frame Construction
Interior Spaces
- 1,138 Sq Ft Home
- Property has 1 Level
- 1 Fireplace
- Storage
- City Views
Kitchen
- <<microwave>>
- Dishwasher
- Disposal
Flooring
- Wood
- Carpet
- Tile
Bedrooms and Bathrooms
- 2 Main Level Bedrooms
- Walk-In Closet
- 2 Full Bathrooms
- Dual Flush Toilets
Laundry
- Dryer
- Washer
Home Security
- Smart Locks
- Smart Thermostat
Outdoor Features
- Covered patio or porch
Schools
- Sylvan Park Paideia Design Center Elementary School
- West End Middle School
- Hillsboro Comp High School
Utilities
- Cooling Available
- Central Heating
Listing and Financial Details
- Assessor Parcel Number 104090G04500CO
Community Details
Overview
- $250 One-Time Secondary Association Fee
- Association fees include exterior maintenance, ground maintenance, recreation facilities, trash
- West End Place/Park Circle Subdivision
Recreation
- Community Pool
Security
- Fire and Smoke Detector
- Fire Sprinkler System
Ownership History
Purchase Details
Purchase Details
Home Financials for this Owner
Home Financials are based on the most recent Mortgage that was taken out on this home.Purchase Details
Home Financials for this Owner
Home Financials are based on the most recent Mortgage that was taken out on this home.Purchase Details
Purchase Details
Purchase Details
Home Financials for this Owner
Home Financials are based on the most recent Mortgage that was taken out on this home.Similar Homes in Nashville, TN
Home Values in the Area
Average Home Value in this Area
Purchase History
| Date | Type | Sale Price | Title Company |
|---|---|---|---|
| Quit Claim Deed | -- | None Listed On Document | |
| Warranty Deed | $425,000 | Foundation Title | |
| Warranty Deed | $253,000 | Os National Llc | |
| Warranty Deed | $257,000 | Os National Llc | |
| Quit Claim Deed | -- | Wagon Wheel Title Escrow Llc | |
| Warranty Deed | $152,500 | Saturn & Mazer Title Service |
Mortgage History
| Date | Status | Loan Amount | Loan Type |
|---|---|---|---|
| Previous Owner | $202,400 | New Conventional | |
| Previous Owner | $62,900 | Credit Line Revolving | |
| Previous Owner | $32,800 | Credit Line Revolving | |
| Previous Owner | $122,000 | Unknown | |
| Previous Owner | $34,500 | Credit Line Revolving | |
| Previous Owner | $89,500 | Unknown | |
| Closed | $15,250 | No Value Available |
Property History
| Date | Event | Price | Change | Sq Ft Price |
|---|---|---|---|---|
| 06/22/2025 06/22/25 | Price Changed | $379,000 | -2.8% | $333 / Sq Ft |
| 05/21/2025 05/21/25 | For Sale | $389,900 | -8.3% | $343 / Sq Ft |
| 08/01/2022 08/01/22 | Sold | $425,000 | +9.0% | $373 / Sq Ft |
| 07/01/2022 07/01/22 | Pending | -- | -- | -- |
| 07/01/2022 07/01/22 | For Sale | $390,000 | -51.2% | $343 / Sq Ft |
| 07/25/2021 07/25/21 | Pending | -- | -- | -- |
| 06/27/2021 06/27/21 | Price Changed | $799,900 | -5.9% | $703 / Sq Ft |
| 05/22/2021 05/22/21 | For Sale | $850,000 | +236.0% | $747 / Sq Ft |
| 06/07/2019 06/07/19 | Sold | $253,000 | -- | $222 / Sq Ft |
Tax History Compared to Growth
Tax History
| Year | Tax Paid | Tax Assessment Tax Assessment Total Assessment is a certain percentage of the fair market value that is determined by local assessors to be the total taxable value of land and additions on the property. | Land | Improvement |
|---|---|---|---|---|
| 2024 | $2,216 | $68,100 | $13,500 | $54,600 |
| 2023 | $2,216 | $68,100 | $13,500 | $54,600 |
| 2022 | $2,580 | $68,100 | $13,500 | $54,600 |
| 2021 | $2,239 | $68,100 | $13,500 | $54,600 |
| 2020 | $2,551 | $60,425 | $10,500 | $49,925 |
| 2019 | $1,906 | $60,425 | $10,500 | $49,925 |
Agents Affiliated with this Home
-
Brenda Barnes

Seller's Agent in 2025
Brenda Barnes
Cottage Realty
(615) 680-2889
1 in this area
16 Total Sales
-
Diane Crawford

Seller's Agent in 2022
Diane Crawford
Keller Williams Realty Nashville/Franklin
(615) 210-3352
1 in this area
12 Total Sales
-
Feras Rachid
F
Seller's Agent in 2019
Feras Rachid
OPENDOOR BROKERAGE, LLC
Map
Source: Realtracs
MLS Number: 2403672
APN: 104-09-0G-045-00
- 115 W End Place
- 103 W End Place Unit 5
- 104 W End Place Unit 2
- 136 W End Place Unit 33
- 3513 Richland Ave Unit 3
- 3525 W End Ave Unit 1D
- 3511 Central Ave
- 3614B W End Ave
- 3510 Richardson Ave
- 3610C W End Ave
- 3415 W End Ave Unit 1101
- 3415 W End Ave Unit 310
- 3415 W End Ave Unit 1012
- 339 Chesterfield Ave
- 3621 W End Ave Unit 3621
- 3629 W End Ave Unit 202
- 3626 W End Ave Unit 201
- 338 Elmington Ave
- 3358 Acklen Ave
- 3314 W End Ave Unit 405
