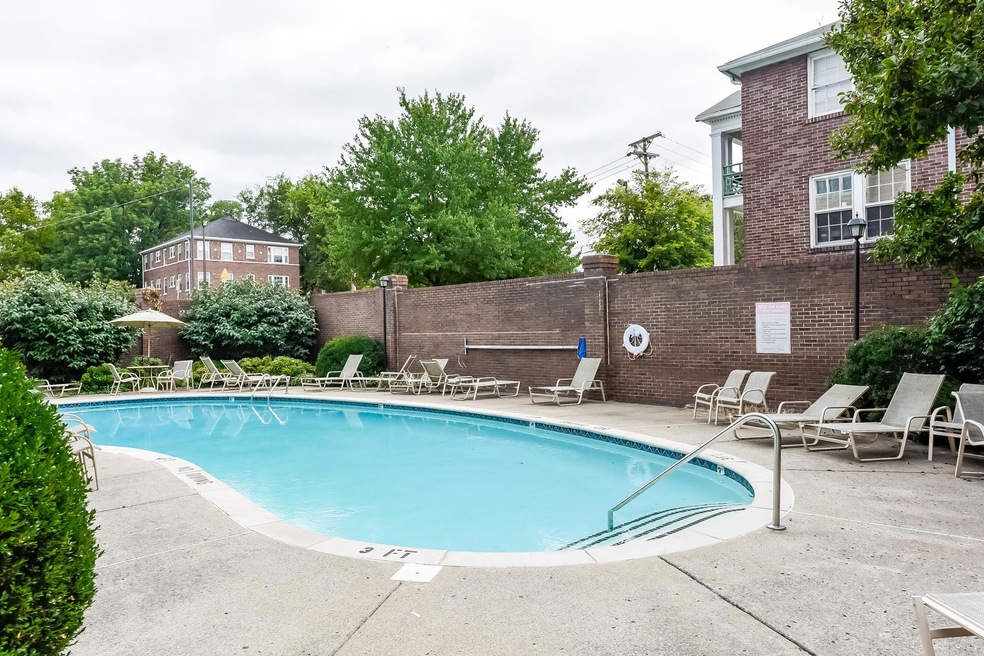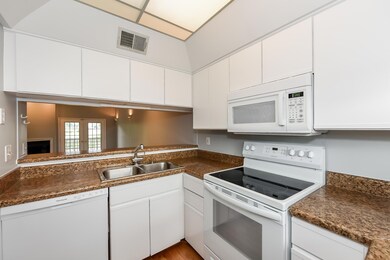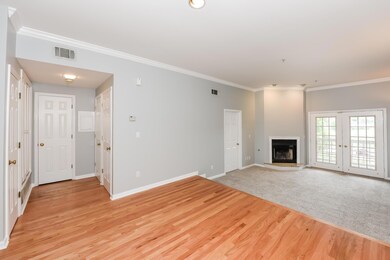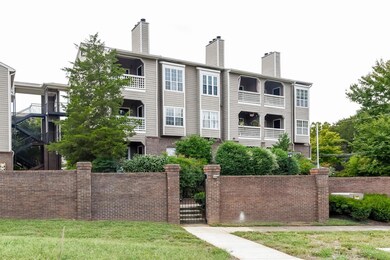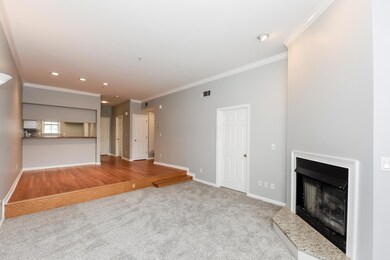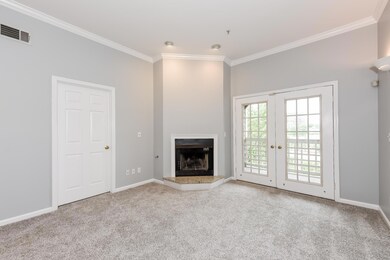
145 W End Place Unit D45 Nashville, TN 37205
Belmont-Hillsboro NeighborhoodHighlights
- 1 Fireplace
- Walk-In Closet
- Tile Flooring
- Community Pool
- Cooling Available
- Central Heating
About This Home
As of August 2022This Nashville one-story offers natural light, hardwood flooring, and a fireplace. Upgraded features include a new range, new dishwasher, and new kitchen countertops. A community pool is part of the HOA. Tax records categorize this as a condo. This home comes with a 30-day buyback guarantee. Terms and conditions apply.
Last Agent to Sell the Property
OPENDOOR BROKERAGE, LLC Brokerage Phone: 2143859688 License #347106 Listed on: 09/12/2018

Property Details
Home Type
- Condominium
Est. Annual Taxes
- $1,906
Year Built
- Built in 1986
HOA Fees
- $295 Monthly HOA Fees
Parking
- Parking Lot
Home Design
- Brick Exterior Construction
- Slab Foundation
- Frame Construction
Interior Spaces
- 1,138 Sq Ft Home
- Property has 1 Level
- 1 Fireplace
Kitchen
- <<microwave>>
- Dishwasher
Flooring
- Carpet
- Tile
Bedrooms and Bathrooms
- 2 Main Level Bedrooms
- Walk-In Closet
- 2 Full Bathrooms
Schools
- Sylvan Park Paideia Design Center Elementary School
- West End Middle School
- Nashville School Of The Arts High School
Utilities
- Cooling Available
- Central Heating
- Heating System Uses Natural Gas
Listing and Financial Details
- Assessor Parcel Number 104090G04500CO
Community Details
Overview
- $200 One-Time Secondary Association Fee
- West End Place/Park Circle Subdivision
Recreation
- Community Pool
Ownership History
Purchase Details
Purchase Details
Home Financials for this Owner
Home Financials are based on the most recent Mortgage that was taken out on this home.Purchase Details
Home Financials for this Owner
Home Financials are based on the most recent Mortgage that was taken out on this home.Purchase Details
Purchase Details
Purchase Details
Home Financials for this Owner
Home Financials are based on the most recent Mortgage that was taken out on this home.Similar Homes in the area
Home Values in the Area
Average Home Value in this Area
Purchase History
| Date | Type | Sale Price | Title Company |
|---|---|---|---|
| Quit Claim Deed | -- | None Listed On Document | |
| Warranty Deed | $425,000 | Foundation Title | |
| Warranty Deed | $253,000 | Os National Llc | |
| Warranty Deed | $257,000 | Os National Llc | |
| Quit Claim Deed | -- | Wagon Wheel Title Escrow Llc | |
| Warranty Deed | $152,500 | Saturn & Mazer Title Service |
Mortgage History
| Date | Status | Loan Amount | Loan Type |
|---|---|---|---|
| Previous Owner | $202,400 | New Conventional | |
| Previous Owner | $62,900 | Credit Line Revolving | |
| Previous Owner | $32,800 | Credit Line Revolving | |
| Previous Owner | $122,000 | Unknown | |
| Previous Owner | $34,500 | Credit Line Revolving | |
| Previous Owner | $89,500 | Unknown | |
| Closed | $15,250 | No Value Available |
Property History
| Date | Event | Price | Change | Sq Ft Price |
|---|---|---|---|---|
| 06/22/2025 06/22/25 | Price Changed | $379,000 | -2.8% | $333 / Sq Ft |
| 05/21/2025 05/21/25 | For Sale | $389,900 | -8.3% | $343 / Sq Ft |
| 08/01/2022 08/01/22 | Sold | $425,000 | +9.0% | $373 / Sq Ft |
| 07/01/2022 07/01/22 | Pending | -- | -- | -- |
| 07/01/2022 07/01/22 | For Sale | $390,000 | -51.2% | $343 / Sq Ft |
| 07/25/2021 07/25/21 | Pending | -- | -- | -- |
| 06/27/2021 06/27/21 | Price Changed | $799,900 | -5.9% | $703 / Sq Ft |
| 05/22/2021 05/22/21 | For Sale | $850,000 | +236.0% | $747 / Sq Ft |
| 06/07/2019 06/07/19 | Sold | $253,000 | -- | $222 / Sq Ft |
Tax History Compared to Growth
Tax History
| Year | Tax Paid | Tax Assessment Tax Assessment Total Assessment is a certain percentage of the fair market value that is determined by local assessors to be the total taxable value of land and additions on the property. | Land | Improvement |
|---|---|---|---|---|
| 2024 | $2,216 | $68,100 | $13,500 | $54,600 |
| 2023 | $2,216 | $68,100 | $13,500 | $54,600 |
| 2022 | $2,580 | $68,100 | $13,500 | $54,600 |
| 2021 | $2,239 | $68,100 | $13,500 | $54,600 |
| 2020 | $2,551 | $60,425 | $10,500 | $49,925 |
| 2019 | $1,906 | $60,425 | $10,500 | $49,925 |
Agents Affiliated with this Home
-
Brenda Barnes

Seller's Agent in 2025
Brenda Barnes
Cottage Realty
(615) 680-2889
1 in this area
16 Total Sales
-
Diane Crawford

Seller's Agent in 2022
Diane Crawford
Keller Williams Realty Nashville/Franklin
(615) 210-3352
1 in this area
12 Total Sales
-
Feras Rachid
F
Seller's Agent in 2019
Feras Rachid
OPENDOOR BROKERAGE, LLC
Map
Source: Realtracs
MLS Number: 1970269
APN: 104-09-0G-045-00
- 115 W End Place
- 103 W End Place Unit 5
- 104 W End Place Unit 2
- 136 W End Place Unit 33
- 3513 Richland Ave Unit 3
- 3525 W End Ave Unit 1D
- 3511 Central Ave
- 3614B W End Ave
- 3510 Richardson Ave
- 3610C W End Ave
- 3415 W End Ave Unit 1101
- 3415 W End Ave Unit 310
- 3415 W End Ave Unit 1012
- 339 Chesterfield Ave
- 3621 W End Ave Unit 3621
- 3629 W End Ave Unit 202
- 3626 W End Ave Unit 201
- 338 Elmington Ave
- 3358 Acklen Ave
- 3314 W End Ave Unit 405
