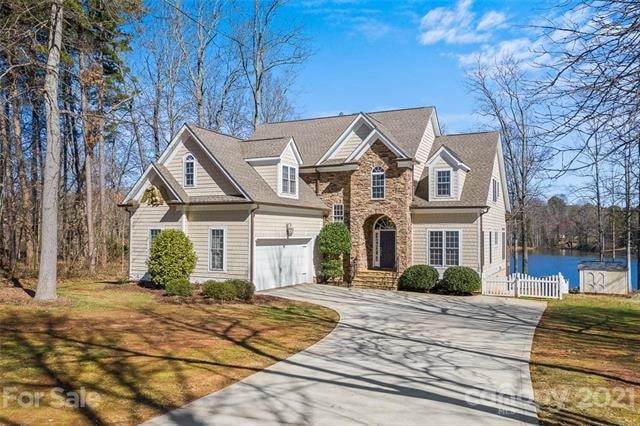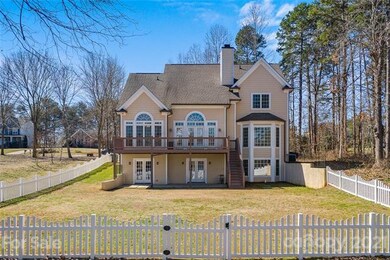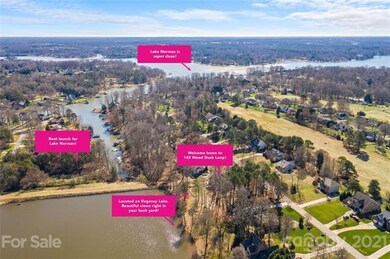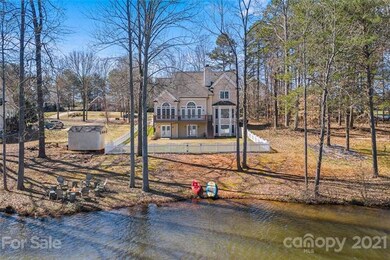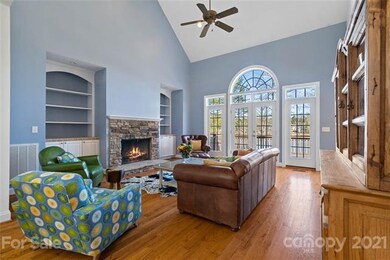
145 Wood Duck Loop Mooresville, NC 28117
Lake Norman NeighborhoodEstimated Value: $908,000 - $983,000
Highlights
- Waterfront
- Community Lake
- Fireplace
- Lake Norman Elementary School Rated A-
- Wood Flooring
- Attached Garage
About This Home
As of July 2021Welcome to this quiet home located on Lake Regency and just steps to Lake Norman. This home offers an main floor owners suite with walk in closet featuring California Closets and a large bathroom. The view of the lake from the owners suite is stunning! Large family rooms opens to the back deck with stunning views of recreational Lake Regency. Upstairs you will find 3 additional bedrooms all with attached bathrooms and a large bonus room over the garage. Head back downstairs to find a large unfinished walk out basement that leads to a fenced in flat backyard perfect for pets and playing. Lake Regency is a recreational lake allowing non motorized activity such as paddle boarding, kayaking and swimming. Sellers are offering a 1 year home warranty with the home!
Last Agent to Sell the Property
Savvy + Co Real Estate License #309139 Listed on: 05/28/2021
Home Details
Home Type
- Single Family
Year Built
- Built in 2004
Lot Details
- 0.54
HOA Fees
- $13 Monthly HOA Fees
Parking
- Attached Garage
Home Design
- Stone Siding
Kitchen
- Breakfast Bar
- Oven
Flooring
- Wood
- Tile
Bedrooms and Bathrooms
- Walk-In Closet
- Garden Bath
Utilities
- Septic Tank
- Cable TV Available
Additional Features
- Fireplace
- Waterfront
Community Details
- Regency Lake Village Association, Phone Number (704) 620-7496
- Community Lake
Listing and Financial Details
- Assessor Parcel Number 4636-97-5888.000
Ownership History
Purchase Details
Home Financials for this Owner
Home Financials are based on the most recent Mortgage that was taken out on this home.Purchase Details
Purchase Details
Purchase Details
Purchase Details
Similar Homes in Mooresville, NC
Home Values in the Area
Average Home Value in this Area
Purchase History
| Date | Buyer | Sale Price | Title Company |
|---|---|---|---|
| Clarke John P | $650,000 | Title Company Of Nc | |
| Kistner Richard W | $436,403 | -- | |
| Ryon West Developers Llc | $50,000 | -- | |
| -- | -- | -- | |
| -- | $9,500 | -- |
Mortgage History
| Date | Status | Borrower | Loan Amount |
|---|---|---|---|
| Previous Owner | Kistner Richard W | $143,700 |
Property History
| Date | Event | Price | Change | Sq Ft Price |
|---|---|---|---|---|
| 07/28/2021 07/28/21 | Sold | $650,000 | 0.0% | $185 / Sq Ft |
| 06/13/2021 06/13/21 | Pending | -- | -- | -- |
| 06/07/2021 06/07/21 | Price Changed | $650,000 | -3.7% | $185 / Sq Ft |
| 06/03/2021 06/03/21 | Price Changed | $675,000 | -0.6% | $192 / Sq Ft |
| 05/28/2021 05/28/21 | For Sale | $679,000 | -- | $193 / Sq Ft |
Tax History Compared to Growth
Tax History
| Year | Tax Paid | Tax Assessment Tax Assessment Total Assessment is a certain percentage of the fair market value that is determined by local assessors to be the total taxable value of land and additions on the property. | Land | Improvement |
|---|---|---|---|---|
| 2024 | $4,055 | $677,110 | $75,000 | $602,110 |
| 2023 | $4,055 | $654,340 | $75,000 | $579,340 |
| 2022 | $3,158 | $494,350 | $75,000 | $419,350 |
| 2021 | $3,158 | $494,350 | $75,000 | $419,350 |
| 2020 | $3,158 | $494,350 | $75,000 | $419,350 |
| 2019 | $3,109 | $494,350 | $75,000 | $419,350 |
| 2018 | $2,566 | $420,690 | $75,000 | $345,690 |
| 2017 | $2,566 | $420,690 | $75,000 | $345,690 |
| 2016 | $2,566 | $420,690 | $75,000 | $345,690 |
| 2015 | $2,616 | $416,950 | $75,000 | $341,950 |
| 2014 | $2,532 | $434,720 | $75,000 | $359,720 |
Agents Affiliated with this Home
-
Allyson Dixon

Seller's Agent in 2021
Allyson Dixon
Savvy + Co Real Estate
(912) 655-0564
3 in this area
50 Total Sales
-
Dee Owens
D
Buyer's Agent in 2021
Dee Owens
EXP Realty LLC Mooresville
(980) 722-6878
14 in this area
66 Total Sales
Map
Source: Canopy MLS (Canopy Realtor® Association)
MLS Number: CAR3742289
APN: 4636-97-5888.000
- 136 Wood Duck Loop
- 156 Hazelton Loop
- 158 Regency Rd
- 110 Hazelton Loop
- 1 Regency Rd Unit 1
- 188 Turnberry Ln
- 111 Billy Jo Rd
- 445 Sundown Rd
- 121 Canvasback Rd
- 127 Fantasy Ln
- 325 Wood Duck Loop
- 227 Corona Cir Unit 19
- 156 Bufflehead Dr Unit Lot 19
- 138 Bufflehead Dr
- 134 Crystal Cir
- 118 Broadbill Dr
- 189 Billy Jo Rd
- 360 Sundown Rd
- 148 Dabbling Duck Cir
- 143 Dabbling Duck Cir
- 145 Wood Duck Loop
- 149 Wood Duck Loop
- 139 Wood Duck Loop
- 135 Wood Duck Loop
- 155 Wood Duck Loop
- 146 Wood Duck Loop
- 148 Wood Duck Loop
- 159 Wood Duck Loop
- 152 Wood Duck Loop
- 136 Wood Duck Loop Unit 28
- 132 Wood Duck Loop
- 156 Wood Duck Loop
- 165 Wood Duck Loop
- 123 Wood Duck Loop
- 128 Wood Duck Loop
- 162 Wood Duck Loop
- 169 Wood Duck Loop
- 122 Wood Duck Loop
- 117 Wood Duck Loop
- 168 Wood Duck Loop
