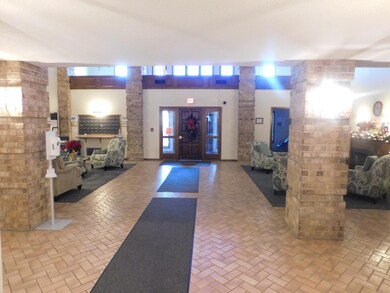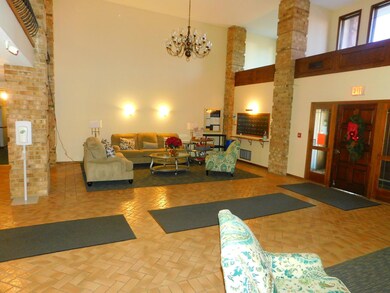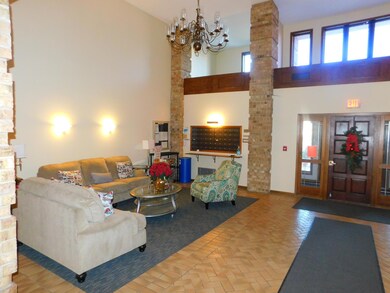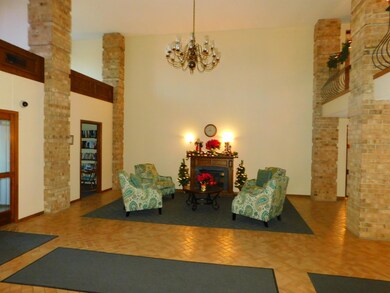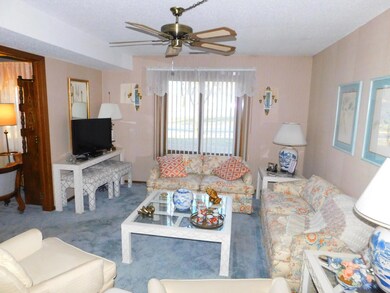
1450 Bidwell St, Unit 104 Saint Paul, MN 55118
Highlights
- Heated In Ground Pool
- Sauna
- Elevator
- Two Rivers High School Rated A-
- Community Garden
- Porch
About This Home
As of July 2024Welcome to this main level condo offering two large bedrooms (Both 15' X 13') separated by a large (19' X 18') living room, large walk-in bedroom closets, open floor plan, separate dining area off the kitchen, main level laundry, and easy access to the shared amenities which include the library, large inviting lobby, beautiful spacious party room which opens to a patio with wooded nature views. You also have an indoor heated pool, exercise equipment and area to enjoy to balance out your daily activities. I don't want to forget that you also have an under ground heated garage space with elevator service for your added convenience. Don't miss the opportunity to make this your own.
Last Agent to Sell the Property
Coldwell Banker Realty Brokerage Phone: 651-336-4383 Listed on: 03/22/2024

Property Details
Home Type
- Condominium
Est. Annual Taxes
- $1,672
Year Built
- Built in 1981
Lot Details
- Zero Lot Line
HOA Fees
- $410 Monthly HOA Fees
Parking
- 1 Car Attached Garage
- Parking Storage or Cabinetry
- Garage Door Opener
- Parking Garage Space
- Secure Parking
Home Design
- Pitched Roof
Interior Spaces
- 1,158 Sq Ft Home
- 1-Story Property
- Combination Dining and Living Room
- Utility Room Floor Drain
- Sauna
Kitchen
- Range
- Microwave
- Dishwasher
- Disposal
Bedrooms and Bathrooms
- 2 Bedrooms
Laundry
- Dryer
- Washer
Home Security
Outdoor Features
- Heated In Ground Pool
- Patio
- Porch
Utilities
- Forced Air Heating and Cooling System
- Underground Utilities
Listing and Financial Details
- Assessor Parcel Number 420190001104
Community Details
Overview
- Association fees include maintenance structure, lawn care, ground maintenance, professional mgmt, trash, security, shared amenities, snow removal
- Multiventure Properties Association, Phone Number (952) 920-9388
- Low-Rise Condominium
- West Condo File 40 Subdivision
Amenities
- Community Garden
- Elevator
Recreation
- Community Indoor Pool
Security
- Fire Sprinkler System
Ownership History
Purchase Details
Home Financials for this Owner
Home Financials are based on the most recent Mortgage that was taken out on this home.Purchase Details
Similar Homes in Saint Paul, MN
Home Values in the Area
Average Home Value in this Area
Purchase History
| Date | Type | Sale Price | Title Company |
|---|---|---|---|
| Deed | $165,000 | -- | |
| Warranty Deed | $65,000 | Title Recording Services |
Property History
| Date | Event | Price | Change | Sq Ft Price |
|---|---|---|---|---|
| 07/26/2024 07/26/24 | Sold | $165,000 | -10.8% | $142 / Sq Ft |
| 07/16/2024 07/16/24 | Pending | -- | -- | -- |
| 03/22/2024 03/22/24 | For Sale | $184,900 | -- | $160 / Sq Ft |
Tax History Compared to Growth
Tax History
| Year | Tax Paid | Tax Assessment Tax Assessment Total Assessment is a certain percentage of the fair market value that is determined by local assessors to be the total taxable value of land and additions on the property. | Land | Improvement |
|---|---|---|---|---|
| 2023 | $1,944 | $175,400 | $17,300 | $158,100 |
| 2022 | $1,742 | $159,200 | $15,700 | $143,500 |
| 2021 | $1,652 | $153,000 | $15,100 | $137,900 |
| 2020 | $1,706 | $145,700 | $14,300 | $131,400 |
| 2019 | $1,561 | $145,700 | $14,300 | $131,400 |
| 2018 | $1,035 | $130,700 | $13,100 | $117,600 |
| 2017 | $890 | $99,800 | $10,000 | $89,800 |
| 2016 | $759 | $87,500 | $8,800 | $78,700 |
| 2015 | $691 | $48,761 | $4,882 | $43,879 |
| 2014 | -- | $42,660 | $4,260 | $38,400 |
| 2013 | -- | $42,660 | $4,260 | $38,400 |
Agents Affiliated with this Home
-
Gerald (Jerry) Thomson

Seller's Agent in 2024
Gerald (Jerry) Thomson
Coldwell Banker Burnet
(651) 336-4383
1 in this area
18 Total Sales
-
Wendy Peterson

Buyer's Agent in 2024
Wendy Peterson
Edina Realty, Inc.
(651) 246-5752
13 in this area
194 Total Sales
About This Building
Map
Source: NorthstarMLS
MLS Number: 6507641
APN: 42-01900-01-104
- 215 Thompson Ave W
- 1570 Bellows St
- xxx Thompson Ave W
- 46 Langer Cir
- 34 Imperial Dr E
- 1334 Ohio St
- 240 Wentworth Ave W Unit 106
- 36 Logan Ave E
- 1620 Charlton St Unit 109
- 1319 Galvin Ave
- 1691 Livingston Ave Unit A
- 420 Ruby Dr
- 1715 Livingston Ave Unit A
- 1136 Charlton St
- 1274 Ottawa Ave
- 157 Moreland Ave E
- 244 Emerson Ave E
- 1261 Cherokee Ave
- 1139 Kruse St
- 1062 Ohio St

