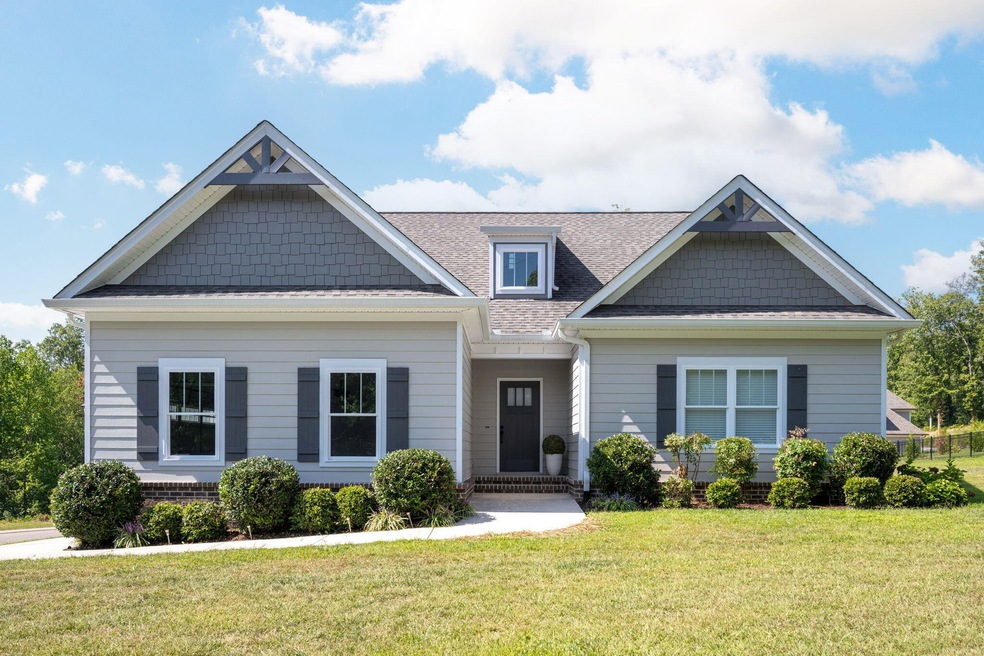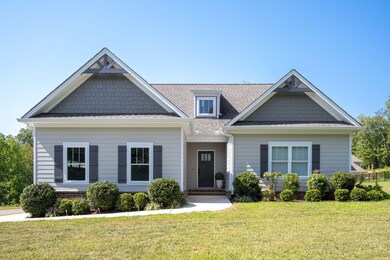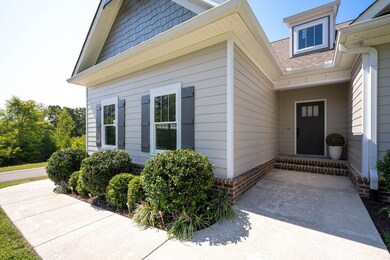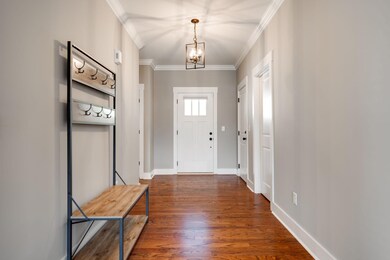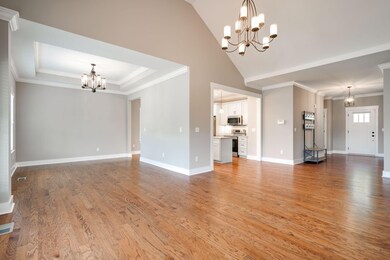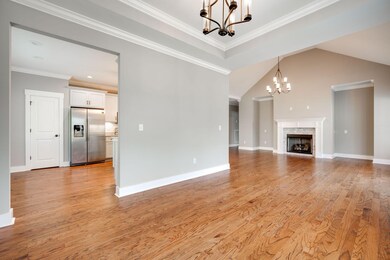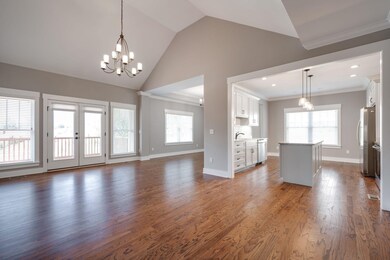Welcome to your dream home in Turnberry Farms! This stunning single-story gem, built in 2019, offers a unique blend of modern elegance and functional design, and is one of only two one-story homes in this desirable neighborhood. From the moment you step inside, you'll be greeted by an open and airy floor plan that effortlessly combines style and comfort. The entryway can be utilized by the owners coming in from the garage and guests approaching the front door alike and has enough space to house coats, jackets, and shoes before entering the living area. The spacious living area features vaulted ceilings and large windows that flood the space with natural light. Directly adjacent to the living area is a French door that opens to the lovely covered deck with plenty of room to expand the space during large gatherings. The kitchen, in the heart of the house, is a chef's delight, featuring sleek granite countertops, stainless appliances, convection oven, and ample cabinet and pantry storage. The dining room encompasses enough space to host a large group for dinner parties or for your favorite game night! The master suite is a true retreat, featuring a double tray ceiling, large windows, and enough room to have a small sitting area. Completing the master suite, you'll find a luxurious en suite bathroom featuring a separate toilet room, soaking tub, large standing shower, and a generous walk-in closet. Two additional bedrooms provide ample space for family or guests, each with their own charm and convenience. Step outside off the covered deck to your private backyard oasis, perfect for entertaining or simply relaxing. The low-maintenance landscaping ensures you have more time to enjoy your outdoor space rather than upkeep. Located on a corner lot in a prominent location of Turnberry Farms, this home offers the perfect blend of modern amenities and the ease of single-story living. Don't miss the opportunity to make this rare find your own!

