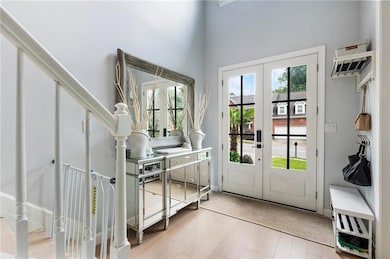Step right into this immaculate, move-in–ready home tucked away in a coveted cul-de-sac community of well-maintained homes.
A vaulted foyer welcomes you onto new engineered white oak floors that flow seamlessly throughout the entire first floor, setting a tone of warmth and elegance. The oversized family room offers a cozy fireplace, making it perfect for both relaxing evenings and entertaining guests. The kitchen is outfitted with stainless steel appliances, quartz countertops, a subway-tile backsplash, and ample cabinet storage, while the bathrooms have all been tastefully finished with modern touches.
Upstairs, the spacious owner's suite features an elegant en-suite bath complete with dual vanities, a soaking tub, and a walk-in shower. Throughout the home, you'll find trendy lighting and a soft, neutral palette that enhances its move-in–ready appeal.
This home has been lovingly cared for and thoughtfully maintained over time. Outside, the professionally landscaped yard adds to the curb appeal, while the backyard is a true paradise garden—ideal for relaxing, entertaining, or enjoying a quiet morning surrounded by nature.
Located just minutes from Emory University, the CDC, and top public and private schools, this rare four-bedroom home offers the perfect blend of location, comfort, and timeless style. Schedule your tour today before it's gone!







