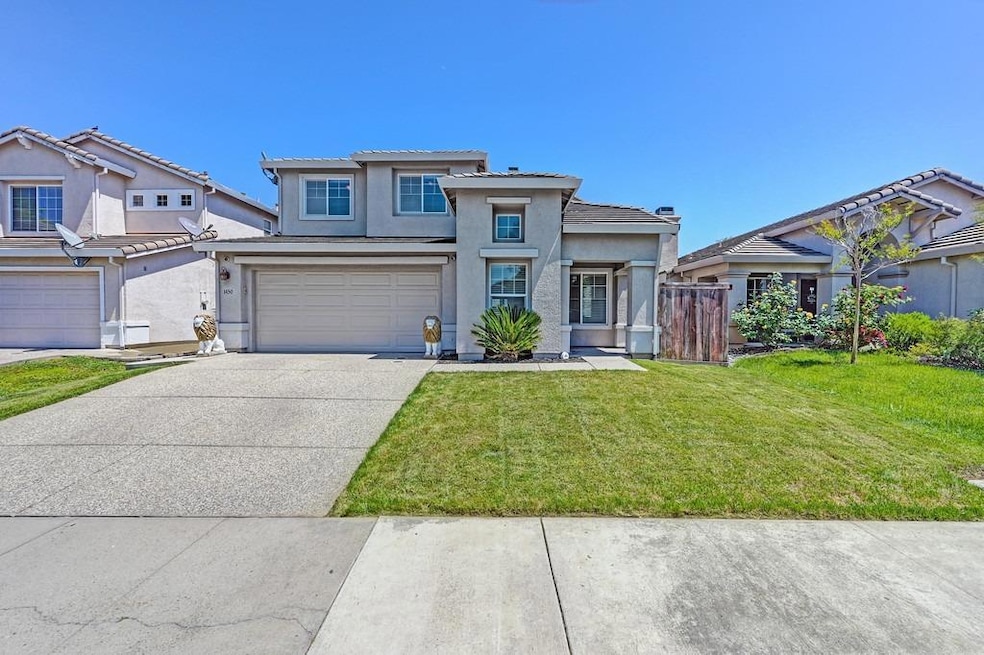1450 Dreamy Way Sacramento, CA 95835
Village 12 NeighborhoodEstimated payment $4,154/month
Highlights
- Water Views
- Contemporary Architecture
- Granite Countertops
- Built-In Refrigerator
- Main Floor Bedroom
- 3-minute walk to Lilac Park
About This Home
Welcome to 1450 Dreamy Way! A spacious and versatile 5-bedroom, 3-bath home in a quiet Sacramento neighborhood. This home is perfect for buyers needing extra room, whether for guests, hobbies, or a home office. Centrally located near shops, major highways, and just a short drive to the airport, this location makes daily life and travel a breeze. The home sits in a peaceful community with no rear neighbor, adding privacy and a sense of open space. Plus, a nearby subdivision has plans to enhance and beautify the area around the local park, adding even more long-term value to the neighborhood. Out back, you'll find a spacious yard with plenty of room to relax, garden, or host weekend BBQs, and there's even a shed for added storage or projects. Whether you're upsizing, investing, or buying your first home with future potential in mind, this property checks all the boxes. Don't miss this opportunity to own a roomy home in a growing and convenient Sacramento location!
Listing Agent
Better Brokers Realty Group, Inc. License #02251629 Listed on: 05/09/2025
Home Details
Home Type
- Single Family
Est. Annual Taxes
- $10,217
Year Built
- Built in 2004
Lot Details
- 4,726 Sq Ft Lot
- Property is Fully Fenced
- Sprinklers on Timer
- Property is zoned R-1-PU
Parking
- 2 Car Attached Garage
- Front Facing Garage
- Garage Door Opener
- Driveway
Home Design
- Contemporary Architecture
- Slab Foundation
- Frame Construction
- Tile Roof
- Fiber Cement Roof
- Stucco
Interior Spaces
- 2,353 Sq Ft Home
- 2-Story Property
- Wood Burning Fireplace
- Gas Fireplace
- Double Pane Windows
- Formal Entry
- Family Room
- Living Room
- Dining Room
- Laminate Flooring
- Water Views
- Video Cameras
Kitchen
- Built-In Gas Oven
- Microwave
- Built-In Refrigerator
- Dishwasher
- Granite Countertops
Bedrooms and Bathrooms
- 5 Bedrooms
- Main Floor Bedroom
- Primary Bedroom Upstairs
- Walk-In Closet
- 3 Full Bathrooms
- Granite Bathroom Countertops
- Quartz Bathroom Countertops
- Secondary Bathroom Double Sinks
- Bathtub with Shower
Laundry
- Laundry Room
- Laundry Cabinets
- 220 Volts In Laundry
Outdoor Features
- Patio
- Shed
Utilities
- Central Heating and Cooling System
Community Details
- No Home Owners Association
Listing and Financial Details
- Assessor Parcel Number 201-0800-102-0000
Map
Home Values in the Area
Average Home Value in this Area
Tax History
| Year | Tax Paid | Tax Assessment Tax Assessment Total Assessment is a certain percentage of the fair market value that is determined by local assessors to be the total taxable value of land and additions on the property. | Land | Improvement |
|---|---|---|---|---|
| 2025 | $10,217 | $613,836 | $124,848 | $488,988 |
| 2024 | $10,217 | $601,800 | $122,400 | $479,400 |
| 2023 | $9,704 | $506,426 | $127,273 | $379,153 |
| 2022 | $8,680 | $496,497 | $124,778 | $371,719 |
| 2021 | $7,090 | $454,242 | $114,159 | $340,083 |
| 2020 | $5,984 | $394,994 | $99,269 | $295,725 |
| 2019 | $5,802 | $379,802 | $95,451 | $284,351 |
| 2018 | $7,324 | $368,740 | $92,671 | $276,069 |
| 2017 | $7,236 | $354,558 | $89,107 | $265,451 |
| 2016 | $7,026 | $328,295 | $82,507 | $245,788 |
| 2015 | $6,082 | $312,663 | $78,579 | $234,084 |
| 2014 | $6,656 | $297,774 | $74,837 | $222,937 |
Property History
| Date | Event | Price | Change | Sq Ft Price |
|---|---|---|---|---|
| 08/20/2025 08/20/25 | Pending | -- | -- | -- |
| 08/10/2025 08/10/25 | For Sale | $619,999 | 0.0% | $263 / Sq Ft |
| 08/01/2025 08/01/25 | Pending | -- | -- | -- |
| 07/18/2025 07/18/25 | Price Changed | $619,999 | 0.0% | $263 / Sq Ft |
| 07/18/2025 07/18/25 | For Sale | $619,999 | -1.6% | $263 / Sq Ft |
| 07/17/2025 07/17/25 | Off Market | $629,999 | -- | -- |
| 06/06/2025 06/06/25 | Price Changed | $629,999 | -2.9% | $268 / Sq Ft |
| 05/09/2025 05/09/25 | For Sale | $649,000 | -- | $276 / Sq Ft |
Purchase History
| Date | Type | Sale Price | Title Company |
|---|---|---|---|
| Grant Deed | -- | -- | |
| Deed | -- | -- | |
| Corporate Deed | $378,000 | North American Title Co |
Mortgage History
| Date | Status | Loan Amount | Loan Type |
|---|---|---|---|
| Open | $100,000 | New Conventional | |
| Previous Owner | $44,706 | Negative Amortization | |
| Previous Owner | $432,000 | Negative Amortization | |
| Previous Owner | $310,000 | Purchase Money Mortgage | |
| Closed | $77,500 | No Value Available |
Source: MetroList
MLS Number: 225059498
APN: 201-0800-102
- 1507 Faletto Ave
- 5324 Dasco Way
- 5316 Allentown Way
- 26 Waban Ct
- 35 Waban Ct
- 3 Holliston Ct
- 31 Waban Ct
- 7 Holliston Ct
- 27 Waban Ct
- 14 Waban Ct
- 15 Holliston Ct
- 10 Waban Ct
- 19 Waban Ct
- 15 Waban Ct
- Residence 3 Plan at East Village - Bridgeport
- Residence 2 Plan at East Village - Bridgeport
- Residence 1 Plan at East Village - Asheville
- Residence 1 Plan at East Village - Durham
- Residence 3 Plan at East Village - Durham
- Residence 2 Plan at East Village - Durham







