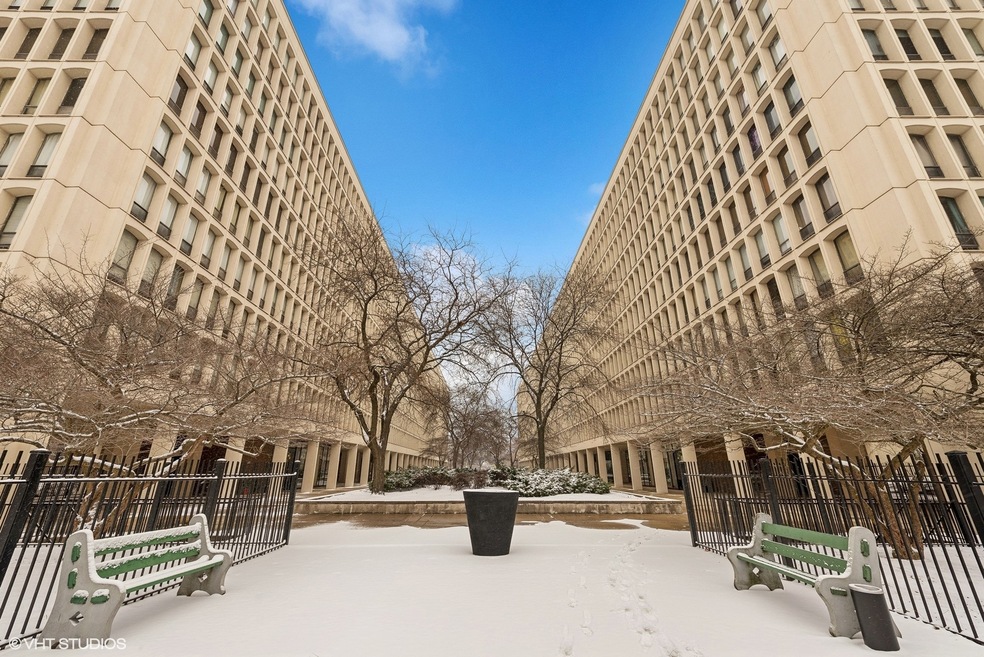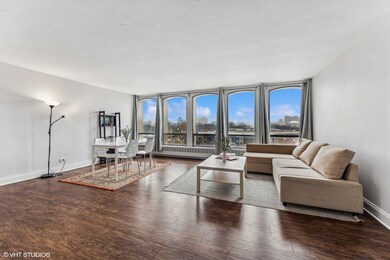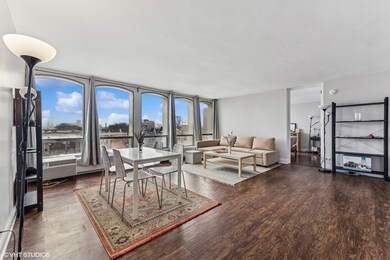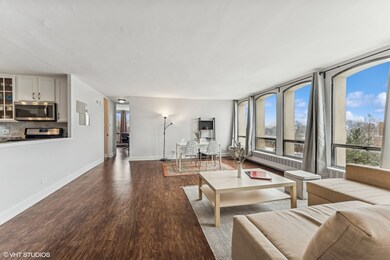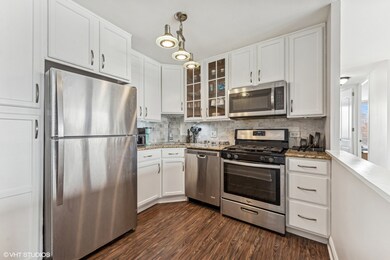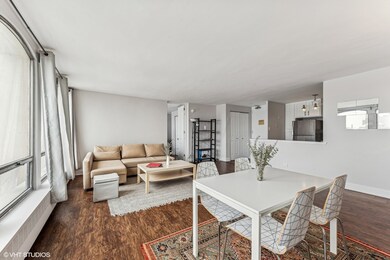
1450 E 55th Place Unit 530S Chicago, IL 60637
Hyde Park NeighborhoodHighlights
- Doorman
- Fitness Center
- Community Pool
- Kenwood Academy High School Rated A-
- Wood Flooring
- Party Room
About This Home
As of March 2025One of only 4 units with 3 bedrooms in I.M Pei's University Park Condominiums, this home offers a rare opportunity with open south and east views of the surrounding Hyde Park community. The updated corner home includes an open kitchen with white & glass cabinetry, granite counters, marble backsplash tiles, and stainless steel appliances. The oversized living room has room for living room and dining furniture and is lined with 5 of the iconic windows facing south for so much natural light. Wide-plank hardwood flooring runs throughout the home, and both bathrooms have been updated. The primary bedroom offers south and east corner views, while the second bedroom and third bedroom are both very well proportioned. A garage parking space is also included and the units are rentable so this could be an incredible investment property as well! For the architect buffs (or just anyone enjoying beautiful scenery) from your home in this prominent building you can gaze south over the Harry Weese townhomes and enjoy views of Jeanne Gang's Solstice on the Park and the Museum of Science and Industry. Onsite, enjoy an outdoor pool and sundeck, fitness room facility, roof deck, laundry room, storage, onsite management, security staff, & bike room. Assessments include heat, cooking gas, & parking. Outside your door, you can simply stroll to any of the many restaurants along 55th and 53rd streets, walk to campus, shop at the Trader Joe's right close by, hop on the Metra, walk over to the lakefront or the upcoming Obama Library complex and enjoy all that Hyde Park offers from this central location!
Last Agent to Sell the Property
@properties Christie's International Real Estate License #475104094 Listed on: 02/24/2025

Property Details
Home Type
- Condominium
Est. Annual Taxes
- $3,599
Year Built
- Built in 1962
HOA Fees
- $1,279 Monthly HOA Fees
Parking
- 1 Car Attached Garage
- Parking Included in Price
Home Design
- Concrete Block And Stucco Construction
Interior Spaces
- Family Room
- Living Room
- Dining Room
- Storage
- Laundry Room
Kitchen
- Range<<rangeHoodToken>>
- <<microwave>>
- Dishwasher
- Stainless Steel Appliances
Flooring
- Wood
- Laminate
- Sustainable
- Ceramic Tile
Bedrooms and Bathrooms
- 3 Bedrooms
- 3 Potential Bedrooms
- 2 Full Bathrooms
Schools
- Ray Elementary School
- Kenwood Academy High School
Utilities
- Baseboard Heating
- Heating System Uses Steam
Community Details
Overview
- Association fees include heat, insurance, doorman, lawn care, scavenger, snow removal
- 540 Units
- Upcadmin.Il@Fsresidential.Com Association, Phone Number (773) 324-1414
- Property managed by FirstService Residential
- 10-Story Property
Amenities
- Doorman
- Sundeck
- Party Room
- Coin Laundry
- Elevator
- Community Storage Space
Recreation
- Fitness Center
- Community Pool
- Bike Trail
Pet Policy
- Limit on the number of pets
- Dogs and Cats Allowed
Security
- Resident Manager or Management On Site
Ownership History
Purchase Details
Home Financials for this Owner
Home Financials are based on the most recent Mortgage that was taken out on this home.Purchase Details
Purchase Details
Similar Homes in Chicago, IL
Home Values in the Area
Average Home Value in this Area
Purchase History
| Date | Type | Sale Price | Title Company |
|---|---|---|---|
| Warranty Deed | $231,000 | Proper Title | |
| Deed | $160,000 | Chicago Title | |
| Deed | -- | None Available |
Mortgage History
| Date | Status | Loan Amount | Loan Type |
|---|---|---|---|
| Previous Owner | $60,000 | Credit Line Revolving | |
| Previous Owner | $50,000 | Unknown | |
| Previous Owner | $35,000 | Unknown | |
| Previous Owner | $22,000 | Credit Line Revolving |
Property History
| Date | Event | Price | Change | Sq Ft Price |
|---|---|---|---|---|
| 06/29/2025 06/29/25 | For Rent | $3,500 | 0.0% | -- |
| 03/19/2025 03/19/25 | Sold | $231,000 | -7.2% | -- |
| 03/03/2025 03/03/25 | Pending | -- | -- | -- |
| 02/24/2025 02/24/25 | For Sale | $249,000 | 0.0% | -- |
| 07/30/2019 07/30/19 | Rented | $2,800 | 0.0% | -- |
| 07/30/2019 07/30/19 | Under Contract | -- | -- | -- |
| 07/30/2019 07/30/19 | For Rent | $2,800 | -- | -- |
Tax History Compared to Growth
Tax History
| Year | Tax Paid | Tax Assessment Tax Assessment Total Assessment is a certain percentage of the fair market value that is determined by local assessors to be the total taxable value of land and additions on the property. | Land | Improvement |
|---|---|---|---|---|
| 2024 | $3,599 | $22,581 | $4,888 | $17,693 |
| 2023 | $3,496 | $17,000 | $3,942 | $13,058 |
| 2022 | $3,496 | $17,000 | $3,942 | $13,058 |
| 2021 | $3,418 | $16,999 | $3,942 | $13,057 |
| 2020 | $2,838 | $12,739 | $3,153 | $9,586 |
| 2019 | $2,787 | $13,874 | $3,153 | $10,721 |
| 2018 | $2,741 | $13,874 | $3,153 | $10,721 |
| 2017 | $2,702 | $12,551 | $2,601 | $9,950 |
| 2016 | $2,014 | $12,551 | $2,601 | $9,950 |
| 2015 | $1,819 | $12,551 | $2,601 | $9,950 |
| 2014 | $2,374 | $15,362 | $2,128 | $13,234 |
| 2013 | $2,316 | $15,362 | $2,128 | $13,234 |
Agents Affiliated with this Home
-
Maximo Almonte

Seller's Agent in 2025
Maximo Almonte
RE/MAX
(773) 470-6074
1 in this area
50 Total Sales
-
Edward Jelinek

Seller's Agent in 2025
Edward Jelinek
@ Properties
(773) 230-0083
5 in this area
183 Total Sales
-
Jinhong Wang
J
Seller's Agent in 2019
Jinhong Wang
ALTOGETHER REALTY
(773) 653-1228
67 in this area
68 Total Sales
-
N
Buyer's Agent in 2019
Non Member
NON MEMBER
Map
Source: Midwest Real Estate Data (MRED)
MLS Number: 12265923
APN: 20-14-202-076-1535
- 1450 E 55th Place Unit 317S
- 1450 E 55th Place Unit 630S
- 1450 E 55th Place Unit 930S
- 1450 E 55th Place Unit 628S
- 1450 E 55th Place Unit 230S
- 1450 E 55th Place Unit 217S
- 1428 E 55th St
- 1400 E 55th Place Unit 1002S
- 1400 E 55th Place Unit 304S
- 1401 E 55th St Unit 815N
- 1451 E 55th St Unit 726N
- 1451 E 55th St Unit 1030N
- 5517 S Dorchester Ave
- 1410 E 56th St Unit 2W
- 5606 S Blackstone Ave Unit 2
- 5614 S Blackstone Ave Unit 1
- 5555 S Harper Ave
- 5425 S Dorchester Ave Unit 1E
- 5656 S Dorchester Ave Unit B
- 5510 S Cornell Ave Unit E
