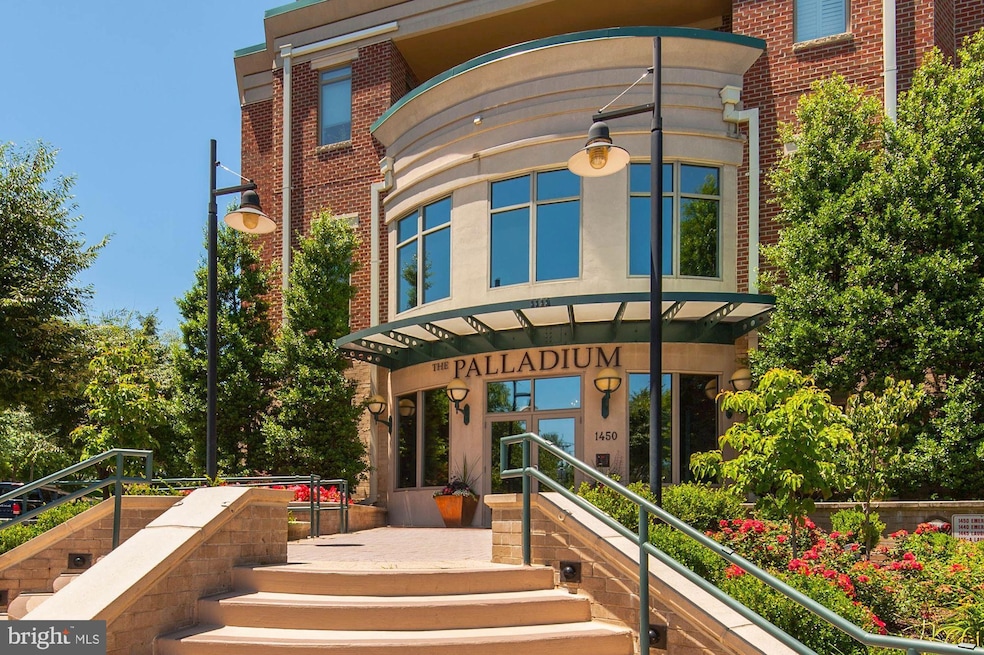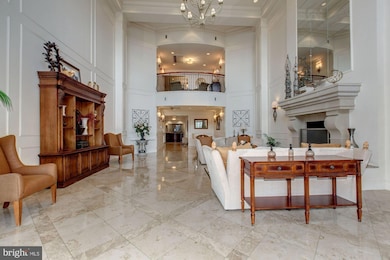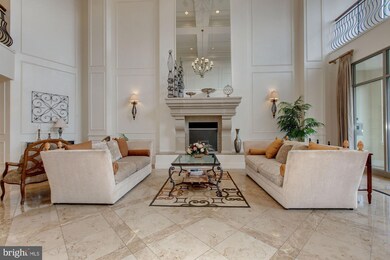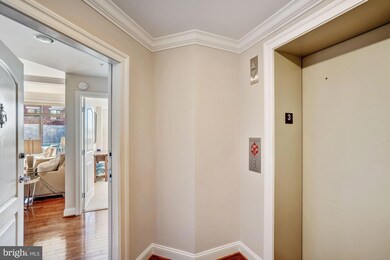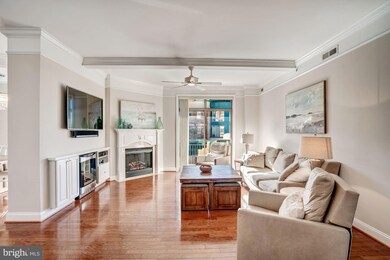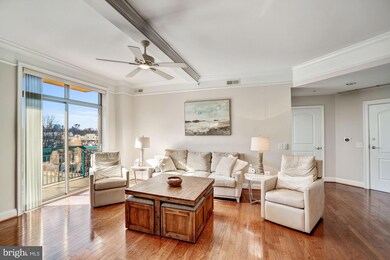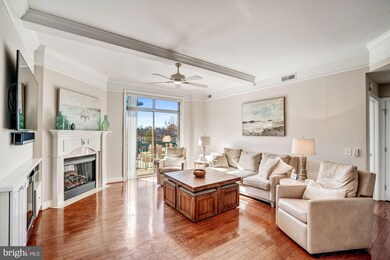
The Palladium at McLean 1450 Emerson Ave Unit 312 McLean, VA 22101
Highlights
- Concierge
- Bar or Lounge
- Traditional Architecture
- Sherman Elementary School Rated A
- Fitness Center
- 1 Fireplace
About This Home
As of April 2020OPEN HOUSE CANCELED - CONTRACT PENDING. Welcome to Residence #312 at The Palladium - McLean's most sought-after condominium address. This stunning 2BR / 2.5BA + DEN offers two balconies, two garage parking spaces with adjacent private storage room, and tranquil, courtyard views to the southwest. Direct elevator access conveniently located steps from side-by-side secure parking. Pride of ownership is evident from the stellar condition of the home and upgrades completed by the sellers including: custom closet shelving in the owner's bedroom, quartz serving-counter w/ art display wall in the dining room, & ceilings fans in the living area & owner's suite. A spacious chef's kitchen features granite counters with under-mount sink, stainless steel appliances including gas cook top w/ exterior-vented hood, and high-end cabinetry. The Palladium is a full-service building offering 7-day/week concierge, on-site management, grand two-story lobby, large party room with billiards & catering kitchen, conference room, and multi-room fitness center. Solid concrete & steel construction provide for your quiet enjoyment while the condo fee covers all utilities except electric. Downtown McLean location is steps to shopping, dining, grocery with quick access to Tysons, Metro & DC.
Property Details
Home Type
- Condominium
Est. Annual Taxes
- $9,743
Year Built
- Built in 2005
HOA Fees
- $1,080 Monthly HOA Fees
Parking
- Parking Storage or Cabinetry
Home Design
- Traditional Architecture
Interior Spaces
- 1,670 Sq Ft Home
- Property has 1 Level
- 1 Fireplace
- Courtyard Views
Bedrooms and Bathrooms
- 2 Main Level Bedrooms
Schools
- Franklin Sherman Elementary School
- Longfellow Middle School
- Mclean High School
Additional Features
- Property is in very good condition
- Forced Air Heating and Cooling System
Listing and Financial Details
- Assessor Parcel Number 0302 53 0312
Community Details
Overview
- Association fees include common area maintenance, exterior building maintenance, management, parking fee, recreation facility, reserve funds, snow removal, trash, water, sewer
- Mid-Rise Condominium
- Palladium At Mclean Condos
- Palladium At Mclean Community
- Palladium At Mclean Subdivision
- Property Manager
Amenities
- Concierge
- Common Area
- Meeting Room
- Party Room
- Bar or Lounge
- Elevator
Recreation
Pet Policy
- Limit on the number of pets
- Pet Size Limit
- Dogs and Cats Allowed
Ownership History
Purchase Details
Home Financials for this Owner
Home Financials are based on the most recent Mortgage that was taken out on this home.Purchase Details
Home Financials for this Owner
Home Financials are based on the most recent Mortgage that was taken out on this home.Map
About The Palladium at McLean
Similar Homes in McLean, VA
Home Values in the Area
Average Home Value in this Area
Purchase History
| Date | Type | Sale Price | Title Company |
|---|---|---|---|
| Warranty Deed | $935,000 | Psr Title Llc | |
| Warranty Deed | $867,500 | Central Title |
Mortgage History
| Date | Status | Loan Amount | Loan Type |
|---|---|---|---|
| Open | $320,000 | New Conventional |
Property History
| Date | Event | Price | Change | Sq Ft Price |
|---|---|---|---|---|
| 04/10/2020 04/10/20 | Sold | $935,000 | -0.4% | $560 / Sq Ft |
| 02/09/2020 02/09/20 | Pending | -- | -- | -- |
| 02/03/2020 02/03/20 | For Sale | $939,000 | +8.2% | $562 / Sq Ft |
| 06/22/2016 06/22/16 | Sold | $867,500 | -3.5% | $496 / Sq Ft |
| 06/04/2016 06/04/16 | Price Changed | $899,000 | +2.7% | $514 / Sq Ft |
| 05/28/2016 05/28/16 | Pending | -- | -- | -- |
| 05/09/2016 05/09/16 | For Sale | $875,000 | -- | $501 / Sq Ft |
Tax History
| Year | Tax Paid | Tax Assessment Tax Assessment Total Assessment is a certain percentage of the fair market value that is determined by local assessors to be the total taxable value of land and additions on the property. | Land | Improvement |
|---|---|---|---|---|
| 2024 | $11,250 | $952,150 | $190,000 | $762,150 |
| 2023 | $10,749 | $933,480 | $187,000 | $746,480 |
| 2022 | $10,676 | $915,180 | $183,000 | $732,180 |
| 2021 | $10,842 | $906,120 | $181,000 | $725,120 |
| 2020 | $10,168 | $842,760 | $169,000 | $673,760 |
| 2019 | $9,743 | $807,580 | $168,000 | $639,580 |
| 2018 | $9,674 | $841,230 | $168,000 | $673,230 |
| 2017 | $10,216 | $862,800 | $173,000 | $689,800 |
| 2016 | $11,327 | $958,670 | $192,000 | $766,670 |
| 2015 | $11,086 | $973,350 | $195,000 | $778,350 |
| 2014 | $9,877 | $869,060 | $174,000 | $695,060 |
Source: Bright MLS
MLS Number: VAFX1109220
APN: 0302-53-0312
- 1450 Emerson Ave Unit G04-4
- 1450 Emerson Ave Unit G05-5
- 1450 Emerson Ave Unit G01
- 6718 Lowell Ave Unit 406
- 6718 Lowell Ave Unit 904
- 6718 Lowell Ave Unit 407
- 6718 Lowell Ave Unit 803
- 6718 Lowell Ave Unit 503
- 6718 Lowell Ave Unit 603
- 1538 Hampton Hill Cir
- 1448 Ingleside Ave
- 1537 Cedar Ave
- 1404 Kurtz Rd
- 6645 Byrns Place
- 1519 Spring Vale Ave
- 6900 Fleetwood Rd Unit 322
- 6900 Fleetwood Rd Unit 414
- 6900 Fleetwood Rd Unit 706
- 6900 Fleetwood Rd Unit 503
- 6519 Brawner St
