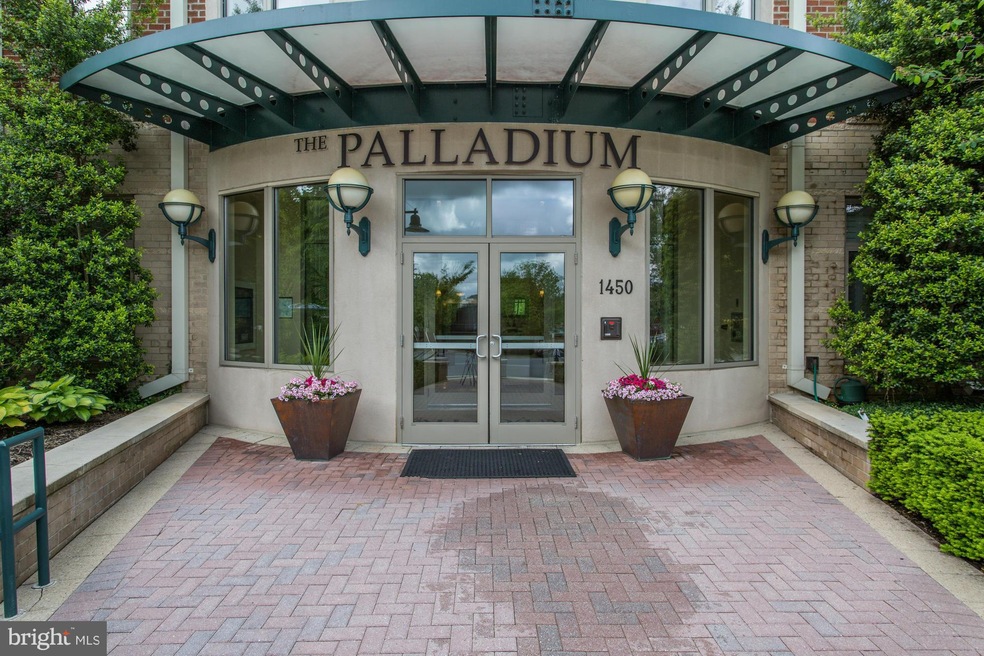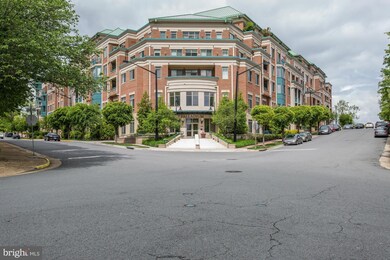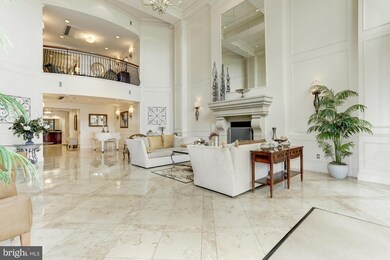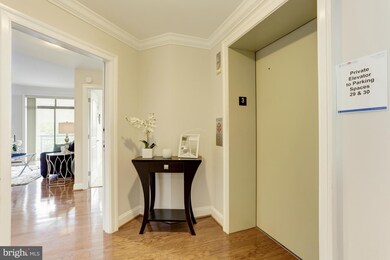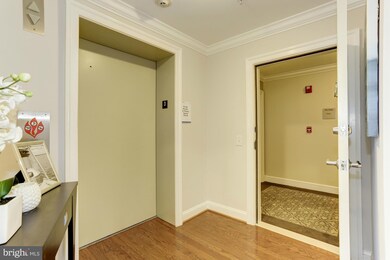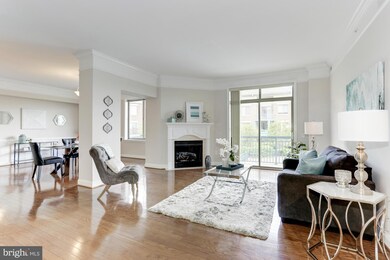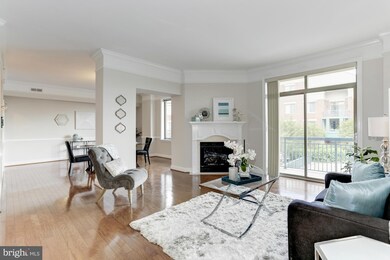
The Palladium at McLean 1450 Emerson Ave Unit 312 McLean, VA 22101
2
Beds
2.5
Baths
1,748
Sq Ft
$851/mo
HOA Fee
Highlights
- Concierge
- Fitness Center
- Open Floorplan
- Sherman Elementary School Rated A
- Gourmet Kitchen
- Clubhouse
About This Home
As of April 2020Welcome to the Palladium, McLean's Most Intimate Private Address * A Private Elevator Delivers You from Secure Garage Parking Directly into Your Condo's Foyer * 2 Private Balconies Overlook Quiet Courtyard * Extra Storage Rm * Gas Included in HOA Fee * Enjoy the Palladium's Concierge, Library, Club & Fitness Rms, Summertime Music Series * Stroll Around McLean's Shops & Restaurants * Virtual Tour!
Property Details
Home Type
- Condominium
Est. Annual Taxes
- $11,086
Year Built
- Built in 2005
HOA Fees
- $851 Monthly HOA Fees
Parking
- Parking Space Number Location: 29&30
- Garage Door Opener
Home Design
- Contemporary Architecture
- Brick Exterior Construction
Interior Spaces
- 1,748 Sq Ft Home
- Property has 1 Level
- Open Floorplan
- Crown Molding
- Ceiling height of 9 feet or more
- Screen For Fireplace
- Fireplace Mantel
- Gas Fireplace
- Double Pane Windows
- Window Treatments
- Sliding Doors
- Combination Dining and Living Room
- Wood Flooring
- Monitored
- Stacked Washer and Dryer
Kitchen
- Gourmet Kitchen
- Built-In Oven
- Cooktop
- Microwave
- Dishwasher
- Upgraded Countertops
- Disposal
Bedrooms and Bathrooms
- 2 Main Level Bedrooms
- En-Suite Bathroom
Schools
- Franklin Sherman Elementary School
- Longfellow Middle School
- Mclean High School
Utilities
- Forced Air Heating and Cooling System
- Natural Gas Water Heater
- Cable TV Available
Additional Features
- Property is in very good condition
Listing and Financial Details
- Assessor Parcel Number 30-2-53- -312
Community Details
Overview
- Association fees include common area maintenance, custodial services maintenance, exterior building maintenance, gas, heat, lawn maintenance, management, insurance, parking fee, reserve funds, sewer, snow removal, trash, water
- 69 Units
- Mid-Rise Condominium
- Palladium At Mclean Subdivision, Private Elevator & Balcony Floorplan
- Palladium At Mclean Community
Amenities
- Concierge
- Picnic Area
- Common Area
- Bank or Banking On-Site
- Billiard Room
- Community Center
- Meeting Room
- Party Room
- Community Library
- Elevator
Recreation
Pet Policy
- Pets Allowed
Security
- Security Service
- Front Desk in Lobby
- Fire and Smoke Detector
Ownership History
Date
Name
Owned For
Owner Type
Purchase Details
Listed on
Feb 3, 2020
Closed on
Apr 1, 2020
Sold by
Richter Staurt S and Richter Theresa
Bought by
Switzer Stephanie Ann and Stephanie Ann Switzer Rlt
Seller's Agent
Jamie Test
Compass
Buyer's Agent
Marie Barresi
Pearson Smith Realty, LLC
List Price
$939,000
Sold Price
$935,000
Premium/Discount to List
-$4,000
-0.43%
Total Days on Market
19
Current Estimated Value
Home Financials for this Owner
Home Financials are based on the most recent Mortgage that was taken out on this home.
Estimated Appreciation
$207,042
Original Mortgage
$320,000
Outstanding Balance
$286,034
Interest Rate
3.3%
Mortgage Type
New Conventional
Purchase Details
Listed on
May 9, 2016
Closed on
Jun 17, 2016
Sold by
Wallace Living Trust Dated October 7 200
Bought by
Richter Stuart S and Richter Theresa
Seller's Agent
Morgan Knull
RE/MAX Gateway, LLC
Buyer's Agent
Jamie Test
Compass
List Price
$875,000
Sold Price
$867,500
Premium/Discount to List
-$7,500
-0.86%
Home Financials for this Owner
Home Financials are based on the most recent Mortgage that was taken out on this home.
Avg. Annual Appreciation
1.99%
Map
About The Palladium at McLean
Create a Home Valuation Report for This Property
The Home Valuation Report is an in-depth analysis detailing your home's value as well as a comparison with similar homes in the area
Similar Homes in McLean, VA
Home Values in the Area
Average Home Value in this Area
Purchase History
| Date | Type | Sale Price | Title Company |
|---|---|---|---|
| Warranty Deed | $935,000 | Psr Title Llc | |
| Warranty Deed | $867,500 | Central Title |
Source: Public Records
Mortgage History
| Date | Status | Loan Amount | Loan Type |
|---|---|---|---|
| Open | $320,000 | New Conventional |
Source: Public Records
Property History
| Date | Event | Price | Change | Sq Ft Price |
|---|---|---|---|---|
| 04/10/2020 04/10/20 | Sold | $935,000 | -0.4% | $560 / Sq Ft |
| 02/09/2020 02/09/20 | Pending | -- | -- | -- |
| 02/03/2020 02/03/20 | For Sale | $939,000 | +8.2% | $562 / Sq Ft |
| 06/22/2016 06/22/16 | Sold | $867,500 | -3.5% | $496 / Sq Ft |
| 06/04/2016 06/04/16 | Price Changed | $899,000 | +2.7% | $514 / Sq Ft |
| 05/28/2016 05/28/16 | Pending | -- | -- | -- |
| 05/09/2016 05/09/16 | For Sale | $875,000 | -- | $501 / Sq Ft |
Source: Bright MLS
Tax History
| Year | Tax Paid | Tax Assessment Tax Assessment Total Assessment is a certain percentage of the fair market value that is determined by local assessors to be the total taxable value of land and additions on the property. | Land | Improvement |
|---|---|---|---|---|
| 2024 | $11,250 | $952,150 | $190,000 | $762,150 |
| 2023 | $10,749 | $933,480 | $187,000 | $746,480 |
| 2022 | $10,676 | $915,180 | $183,000 | $732,180 |
| 2021 | $10,842 | $906,120 | $181,000 | $725,120 |
| 2020 | $10,168 | $842,760 | $169,000 | $673,760 |
| 2019 | $9,743 | $807,580 | $168,000 | $639,580 |
| 2018 | $9,674 | $841,230 | $168,000 | $673,230 |
| 2017 | $10,216 | $862,800 | $173,000 | $689,800 |
| 2016 | $11,327 | $958,670 | $192,000 | $766,670 |
| 2015 | $11,086 | $973,350 | $195,000 | $778,350 |
| 2014 | $9,877 | $869,060 | $174,000 | $695,060 |
Source: Public Records
Source: Bright MLS
MLS Number: 1001953701
APN: 0302-53-0312
Nearby Homes
- 1450 Emerson Ave Unit G05-5
- 1450 Emerson Ave Unit G01
- 6718 Lowell Ave Unit 406
- 6718 Lowell Ave Unit 904
- 6718 Lowell Ave Unit 407
- 6718 Lowell Ave Unit 803
- 6718 Lowell Ave Unit 503
- 6718 Lowell Ave Unit 603
- 1538 Hampton Hill Cir
- 1448 Ingleside Ave
- 1537 Cedar Ave
- 1404 Kurtz Rd
- 6645 Byrns Place
- 1519 Spring Vale Ave
- 6900 Fleetwood Rd Unit 322
- 6900 Fleetwood Rd Unit 414
- 6900 Fleetwood Rd Unit 706
- 6900 Fleetwood Rd Unit 503
- 6519 Brawner St
- 1600 Wrightson Dr
