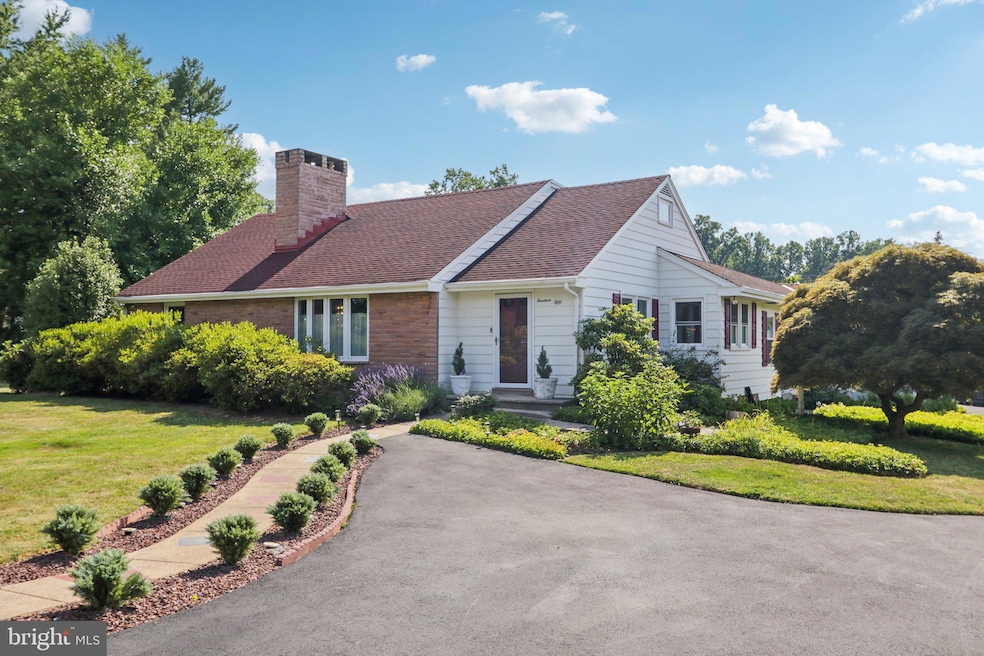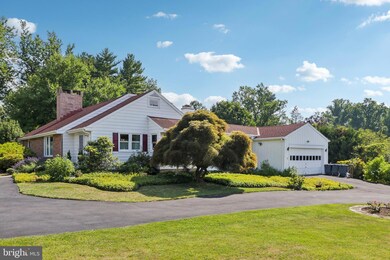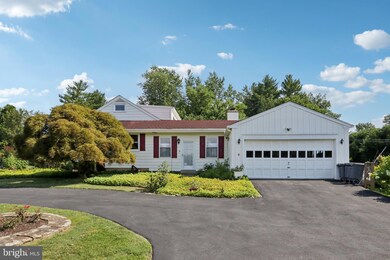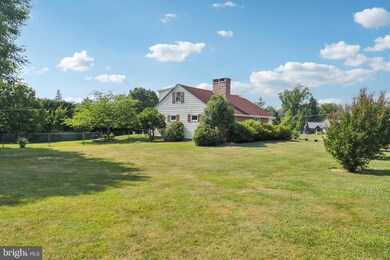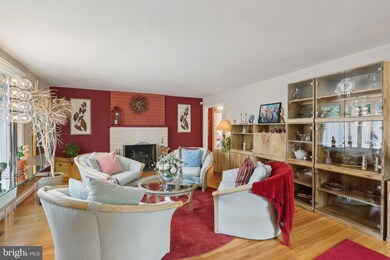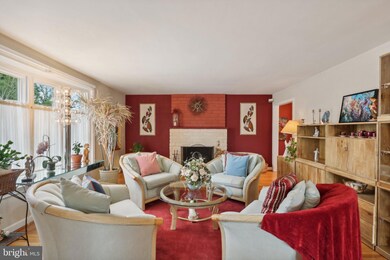
1450 Grasshopper Rd Huntingdon Valley, PA 19006
Upper Moreland NeighborhoodHighlights
- 0.69 Acre Lot
- Cape Cod Architecture
- 2 Fireplaces
- Pine Road Elementary School Rated A
- Wood Flooring
- Mud Room
About This Home
As of January 2025Welcome to 1450 Grasshopper Rd. Upon visiting, you will quickly understand why your next home was recently featured as the Philadelphia Inquirer's "Home of the Week". This beautiful 4 bedroom, 3.5 bath home is located in the highly sought after Huntingdon Valley. Located in the award-winning Lower Moreland Township School District, and in a "cheers, everyone-knows-your-name" neighborhood, it makes the perfect home for anyone! For convenience, the school bus pickup is right outside your door at the end of your large, circular 11-car driveway. You’re warmly greeted by fantastic, well-manicured, and lovingly maintained flowerbeds and greenery. Focus is immediately drawn to the mature Japanese maple - a particular point of pride for the current owner - whose deep orange and red flowing leaves usher in the fall! Entering your future home begins with the newly refinished oak hardwood floors in the foyer, living room, and sitting areas. The living room's bay window and the sitting area's double windows bask the space with the morning and afternoon light as you sit in front of the wood burning stone fireplace. To the right, is your kitchen with it's abundant cabinet space, under cabinet lighting, two sinks, tile backsplash, digital assistant-controlled LED lighting, and rich tile flooring. Imagine the joy as loved ones gather around the center island, peninsula countertop, and dining table. Just off the kitchen is the main hallway leading to the first full bathroom. Continuing down the hallway you will find both main level bedrooms. The primary bedroom is large enough for your king sized bed and furniture and has two closets, a ceiling fan, and hardwood flooring. The recently remodeled ensuite is a dream with its upgraded vanity and medicine cabinets, large shower with a frameless enclosure, rain shower head, subway tile walls, and tile flooring. The second large bedroom has ample closet space, a ceiling fan, and hardwood flooring. On the opposite side of your kitchen is a hallway leading to a half bath, a laundry room, and the 2-car garage. The door leading from the driveway is a perfect drop zone going straight to the laundry room. The main floor concludes with the 20'x40' den where you can lounge around watching your large screen TV or reading a book in front of another wood burning fireplace. The wide, hardwood pegged floors were refinished in 2023. The den's sliding doors lead directly to the 12’x20’ patio and a spacious back yard just as beautifully manicured as the front! This home has an ideal floor plan for those that will appreciate single floor living, while also providing additional living space above. The second floor hosts the third and fourth bedroom and another full bathroom. While most recently used as the fourth bedroom, the largest space upstairs is perfect to be used to fit your needs such as an office or playroom. There are multiple cedar closets and many additional closets for storage. The large, dry basement is unfinished and awaiting your endless creativity. An on-demand tankless water heater provides endless and cost effective hot water. There is a whole home backup generator for your protection. Enjoy the peace of mind knowing that the newer big ticket items have been addressed such as the main HVAC system (2023), both storm doors (2023), primary ensuite remodel (2022), den sliding door (2022), all windows except in the den (2018-2022), and the roof (2018). This home is located within 5 minutes of Huntingdon Valley Country Club, Pennypack Trail, PHS Meadowbrook Farm, and the Huntingdon Valley and Meadowbrook train stations and within 10 minutes of Whole Foods, Trader Joe’s, the vibrant shops and restaurants at Jenkintown and Willow Grove, and let's not forget Penn State Abington's campus and Jefferson Abington Hospital. The ultimate location for serenity and convenience, meticulously maintained, plenty of natural light, and it is waiting for you to call it home.
Last Agent to Sell the Property
Phillip Milazzo
Redfin Corporation License #RS349347 Listed on: 07/11/2024

Home Details
Home Type
- Single Family
Est. Annual Taxes
- $11,500
Year Built
- Built in 1953
Lot Details
- 0.69 Acre Lot
- Lot Dimensions are 145x 206
- Partially Fenced Property
- Level Lot
- Side Yard
Parking
- 2 Car Direct Access Garage
- 11 Driveway Spaces
- Side Facing Garage
Home Design
- Cape Cod Architecture
- Block Foundation
- Shingle Roof
- Aluminum Siding
- Stone Siding
Interior Spaces
- 3,218 Sq Ft Home
- Property has 2 Levels
- 2 Fireplaces
- Wood Burning Fireplace
- Mud Room
- Living Room
- Breakfast Room
- Dining Room
- Den
- Unfinished Basement
- Basement Fills Entire Space Under The House
Kitchen
- Eat-In Kitchen
- Self-Cleaning Oven
- Built-In Range
- Built-In Microwave
- Dishwasher
- Kitchen Island
- Compactor
- Disposal
Flooring
- Wood
- Tile or Brick
Bedrooms and Bathrooms
- En-Suite Primary Bedroom
Laundry
- Laundry Room
- Laundry on main level
Schools
- Pine Road Elementary School
- Murray Avenue Middle School
- Lower Moreland High School
Utilities
- Central Heating and Cooling System
- Heating System Powered By Leased Propane
- Propane Water Heater
Community Details
- No Home Owners Association
- Huntingdon Valley Subdivision
Listing and Financial Details
- Tax Lot 027
- Assessor Parcel Number 41-00-03571-006
Ownership History
Purchase Details
Home Financials for this Owner
Home Financials are based on the most recent Mortgage that was taken out on this home.Purchase Details
Similar Homes in the area
Home Values in the Area
Average Home Value in this Area
Purchase History
| Date | Type | Sale Price | Title Company |
|---|---|---|---|
| Deed | $685,000 | Sage Premier Settlements | |
| Deed | $319,900 | -- |
Mortgage History
| Date | Status | Loan Amount | Loan Type |
|---|---|---|---|
| Open | $479,500 | New Conventional | |
| Previous Owner | $273,000 | Credit Line Revolving | |
| Previous Owner | $150,000 | No Value Available |
Property History
| Date | Event | Price | Change | Sq Ft Price |
|---|---|---|---|---|
| 01/18/2025 01/18/25 | Rented | $4,400 | 0.0% | -- |
| 01/14/2025 01/14/25 | For Rent | $4,400 | 0.0% | -- |
| 01/08/2025 01/08/25 | Sold | $685,000 | -2.0% | $213 / Sq Ft |
| 09/16/2024 09/16/24 | Price Changed | $699,000 | 0.0% | $217 / Sq Ft |
| 09/16/2024 09/16/24 | For Sale | $699,000 | -6.8% | $217 / Sq Ft |
| 09/07/2024 09/07/24 | Off Market | $750,000 | -- | -- |
| 07/11/2024 07/11/24 | For Sale | $750,000 | -- | $233 / Sq Ft |
Tax History Compared to Growth
Tax History
| Year | Tax Paid | Tax Assessment Tax Assessment Total Assessment is a certain percentage of the fair market value that is determined by local assessors to be the total taxable value of land and additions on the property. | Land | Improvement |
|---|---|---|---|---|
| 2024 | $11,156 | $220,980 | $93,740 | $127,240 |
| 2023 | $10,662 | $220,980 | $93,740 | $127,240 |
| 2022 | $10,349 | $220,980 | $93,740 | $127,240 |
| 2021 | $10,137 | $220,980 | $93,740 | $127,240 |
| 2020 | $9,836 | $220,980 | $93,740 | $127,240 |
| 2019 | $9,688 | $220,980 | $93,740 | $127,240 |
| 2018 | $2,064 | $220,980 | $93,740 | $127,240 |
| 2017 | $9,138 | $220,980 | $93,740 | $127,240 |
| 2016 | $9,051 | $220,980 | $93,740 | $127,240 |
| 2015 | $8,504 | $220,980 | $93,740 | $127,240 |
| 2014 | $8,504 | $220,980 | $93,740 | $127,240 |
Agents Affiliated with this Home
-
Akmal Kholb

Seller's Agent in 2025
Akmal Kholb
Skyline Realtors, LLC
(267) 401-9240
1 in this area
261 Total Sales
-
P
Seller's Agent in 2025
Phillip Milazzo
Redfin Corporation
-
Maia Mumladze

Buyer's Agent in 2025
Maia Mumladze
Long & Foster
(215) 500-7371
1 in this area
66 Total Sales
Map
Source: Bright MLS
MLS Number: PAMC2109946
APN: 41-00-03571-006
- 2141 Paper Mill Rd
- 1131 Frederick Rd
- 1061 Laurel Hill Ln
- 1047 Welsh Rd
- 1106 Herkness Dr
- 1950 Valley Rd
- 1947 Acorn Ln
- 2314 Valley Rd
- 2405 Edge Hill Rd
- 517 Inman Terrace
- 2500 Edge Hill Rd
- 1864 Edge Hill Rd
- 1970 Maplewood Ave
- 2560 Fetters Mill Rd
- 1814 Edge Hill Rd
- 1435 Hunter Rd
- 1545 Shoemaker Rd
- 2003 Parkview Ave
- 321 Silver Ave
- 2033 Old Welsh Rd
