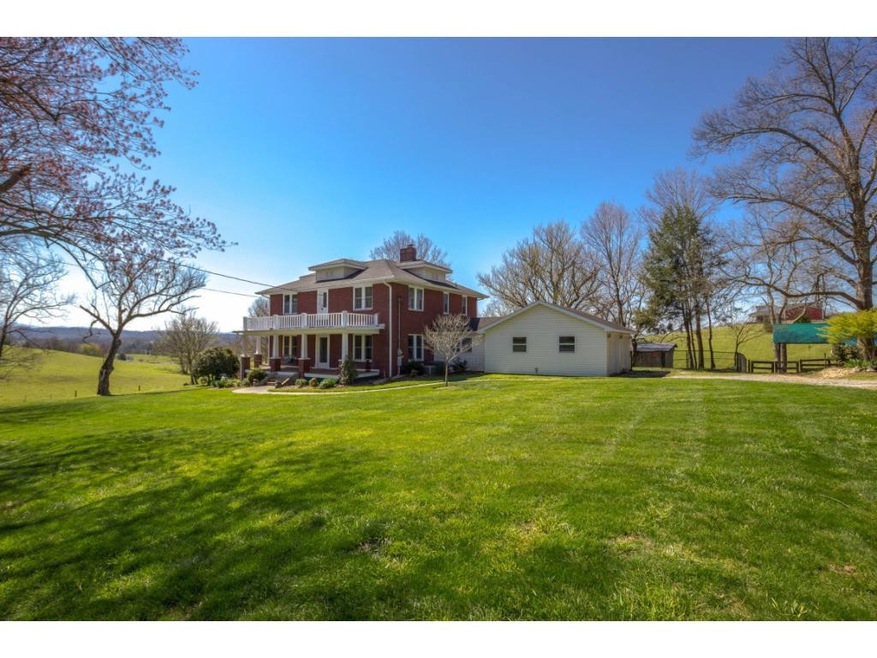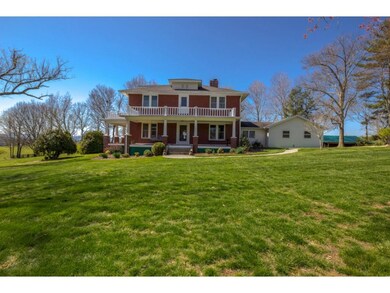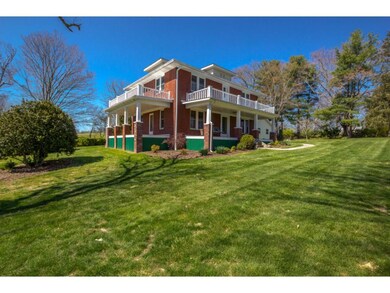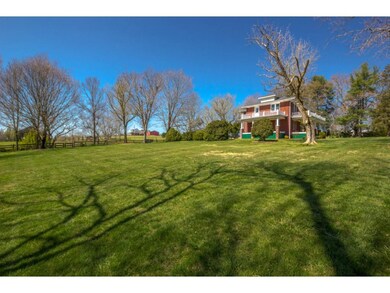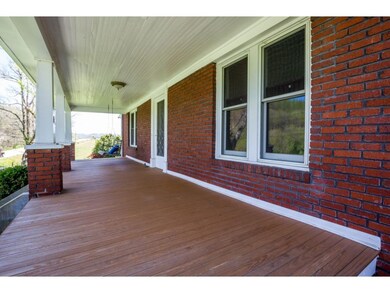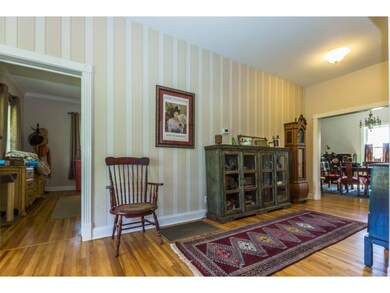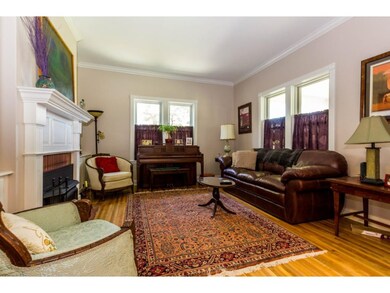
1450 Highway 81 N Jonesborough, TN 37659
Estimated Value: $521,000 - $698,000
Highlights
- Barn
- Main Floor Primary Bedroom
- Screened Porch
- Wood Flooring
- Solid Surface Countertops
- 2 Car Attached Garage
About This Home
As of June 2018Looking for an remodeled house and a mini farm...look no further!!! Solid brick construction home is accented by front and side covered porches with overhead balconies. Winding concrete sidewalk guides visitors to the house where they enter into an oversize foyer. Cozy living room boasts of built-in shelving with lower cabinets and a fireplace with mantel and woodstove insert. Spacious dining room is just off the renovated kitchen which has new white cabinets with HanStone quartz counters and some with glass front doors. Laundry room has pantry closet, storage closet, maple cabinets, stainless sink, greenhouse window and access to 2 car attached garage. Main level master suite offers access to side porch and a bath with walk-in closet, linen closet and beautiful ceramic tile. Upper level bedrooms are spacious with two bedrooms offering double closets. The upper level bath has double vanities with granite, ceramic tile/glass shower, claw foot tub and access to side balcony. Flooring is hardwood and ceramic tile. Along with the covered porches and balconies, you can relax on the screened porch or on the concrete patio. Both backyard and acreage are fenced. There is a 34' X 30' barn and a utility shed. Utility water is available but Seller is currently using the well. Must see to appreciate all this property has to offer. Buyer to verify all info.
Last Agent to Sell the Property
FOUNDATION REALTY GROUP License #304205 Listed on: 04/20/2018
Home Details
Home Type
- Single Family
Est. Annual Taxes
- $1,946
Year Built
- Built in 1938 | Remodeled
Lot Details
- 3.11 Acre Lot
- Fenced Front Yard
- Fenced
- Level Lot
- Property is in good condition
Parking
- 2 Car Attached Garage
Home Design
- Brick Exterior Construction
- Plaster Walls
- Composition Roof
Interior Spaces
- 2,808 Sq Ft Home
- 2-Story Property
- Built-In Features
- Double Pane Windows
- Living Room with Fireplace
- Screened Porch
- Partial Basement
- Walkup Attic
Kitchen
- Gas Range
- Dishwasher
- Solid Surface Countertops
Flooring
- Wood
- Ceramic Tile
Bedrooms and Bathrooms
- 5 Bedrooms
- Primary Bedroom on Main
- Walk-In Closet
- 2 Full Bathrooms
Laundry
- Laundry Room
- Washer and Electric Dryer Hookup
Outdoor Features
- Shed
- Outbuilding
Schools
- Sulphur Springs Elementary And Middle School
- Daniel Boone High School
Farming
- Barn
Utilities
- Forced Air Heating and Cooling System
- Heating System Uses Propane
- Private Water Source
- Septic Tank
Listing and Financial Details
- Assessor Parcel Number 050 014.01
Ownership History
Purchase Details
Purchase Details
Home Financials for this Owner
Home Financials are based on the most recent Mortgage that was taken out on this home.Purchase Details
Home Financials for this Owner
Home Financials are based on the most recent Mortgage that was taken out on this home.Purchase Details
Home Financials for this Owner
Home Financials are based on the most recent Mortgage that was taken out on this home.Purchase Details
Purchase Details
Similar Homes in Jonesborough, TN
Home Values in the Area
Average Home Value in this Area
Purchase History
| Date | Buyer | Sale Price | Title Company |
|---|---|---|---|
| Smith Travis James | -- | None Listed On Document | |
| Smith Travis | $305,000 | None Available | |
| Finnegan Mary Beth | $194,500 | -- | |
| Cleaveland David F | -- | -- | |
| Cleveland David | $150,000 | -- | |
| Hunter Jo Ann Jones | $360,000 | -- |
Mortgage History
| Date | Status | Borrower | Loan Amount |
|---|---|---|---|
| Previous Owner | Smith Travis | $335,000 | |
| Previous Owner | Smith Travis | $290,000 | |
| Previous Owner | Smith Travis | $289,750 | |
| Previous Owner | Finnegan Mary Beth | $155,600 | |
| Previous Owner | Cleaveland David F | $30,000 | |
| Previous Owner | Cleaveland David F | $36,500 | |
| Previous Owner | Cleaveland David F | $50,000 | |
| Previous Owner | David Cleaveland | $34,200 |
Property History
| Date | Event | Price | Change | Sq Ft Price |
|---|---|---|---|---|
| 06/25/2018 06/25/18 | Sold | $305,000 | +1.7% | $109 / Sq Ft |
| 05/07/2018 05/07/18 | Pending | -- | -- | -- |
| 04/20/2018 04/20/18 | For Sale | $299,900 | -- | $107 / Sq Ft |
Tax History Compared to Growth
Tax History
| Year | Tax Paid | Tax Assessment Tax Assessment Total Assessment is a certain percentage of the fair market value that is determined by local assessors to be the total taxable value of land and additions on the property. | Land | Improvement |
|---|---|---|---|---|
| 2024 | $1,946 | $113,775 | $11,075 | $102,700 |
| 2022 | $1,725 | $80,225 | $9,625 | $70,600 |
| 2021 | $1,725 | $80,225 | $9,625 | $70,600 |
| 2020 | $1,725 | $80,225 | $9,625 | $70,600 |
| 2019 | $1,360 | $80,225 | $9,625 | $70,600 |
| 2018 | $1,360 | $57,150 | $9,625 | $47,525 |
| 2017 | $1,360 | $57,150 | $9,625 | $47,525 |
| 2016 | $1,360 | $57,150 | $9,625 | $47,525 |
| 2015 | $1,131 | $57,150 | $9,625 | $47,525 |
| 2014 | -- | $57,150 | $9,625 | $47,525 |
Agents Affiliated with this Home
-
Rachel Livingston

Seller's Agent in 2018
Rachel Livingston
FOUNDATION REALTY GROUP
(423) 737-0774
362 Total Sales
-
Chelsie Nelson
C
Buyer's Agent in 2018
Chelsie Nelson
A Team Real Estate Professionals
(423) 416-0525
74 Total Sales
Map
Source: Tennessee/Virginia Regional MLS
MLS Number: 405485
APN: 050-014.01
- 250 Jay Armentrout Rd
- 240 D Ward Rd
- 100 Fairview Cir
- Tbd Highway 81 N
- Tbd Cottonwood Dr
- 259 W Ridge Rd
- 376 Wilcox Cir
- 125 Forsyth Ln
- 183 Bayless Rd
- 185 Thelma Hannabas Ln
- 125 Olde Farm Dr
- 1909 Gray Station Sulphur Springs Rd
- Tbd Gray Station Sulphur Springs Rd
- 749 Pleasant Grove Rd
- 201 Olde Farm Dr
- 1067 Cabot Cove
- 55 Farmstead Ln
- 3177 Old Stagecoach Rd
- 673 Sugar Hollow Rd
- 516 Bowmantown Rd
- 1450 Highway 81 N
- 1450 Highway 81n
- 1464 Highway 81 N
- 1464 Tennessee 81
- 1438 Highway 81 N
- 1492 Highway 81 N
- 103 Jay Armentrout Rd
- 107 Jay Armentrout Rd
- 128 Jay Armentrout Rd
- 111 Jay Armentrout Rd
- 1403 Highway 81 N
- 470 D Ward Rd
- 140 Jay Armentrout Rd
- 497 D Ward Rd
- 121 Jay Armentrout Rd
- 135 Jay Armentrout Rd
- 139 Jay Armentrout Rd
- 152 Jay Armentrout Rd
- 1491 Highway 81 N
- 158 Jay Armentrout Rd
