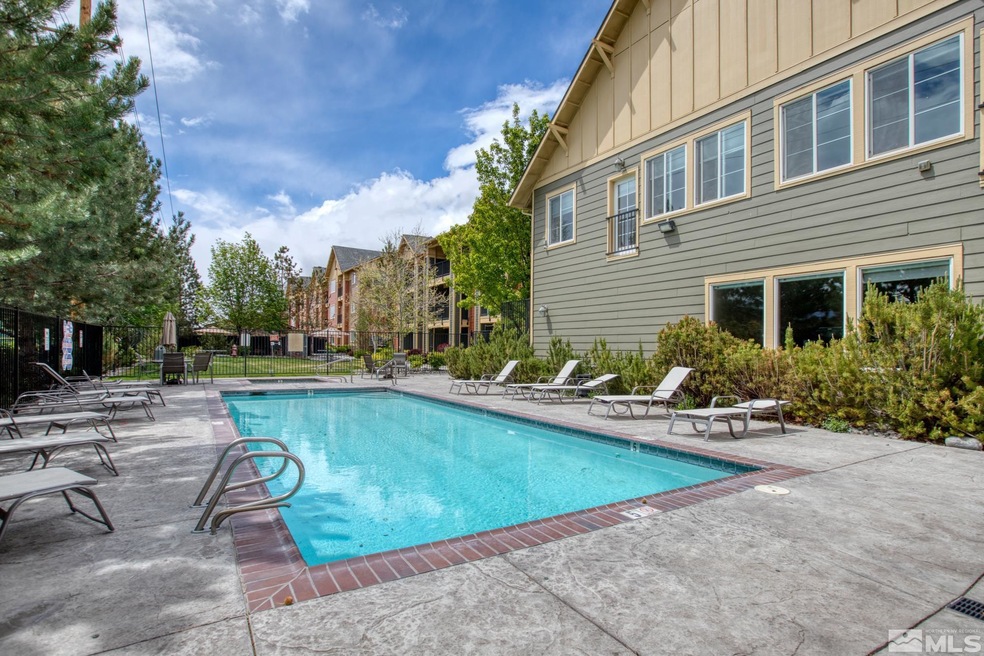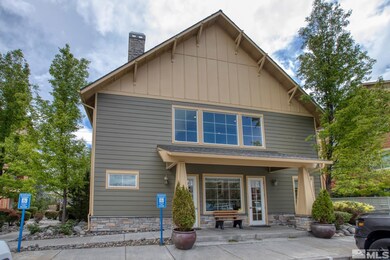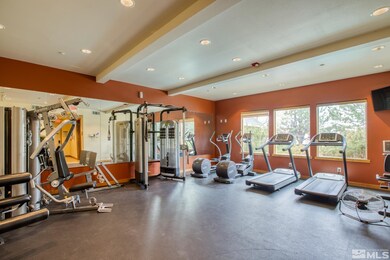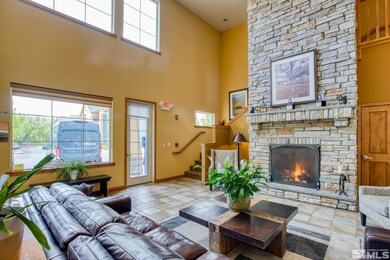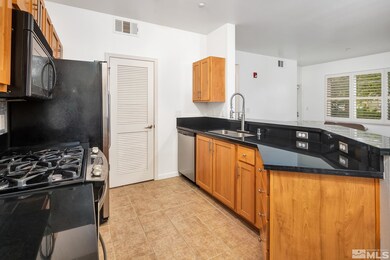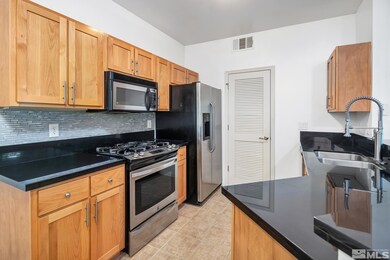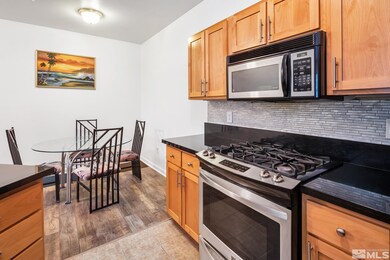
1450 Idlewild Dr Unit 813 Reno, NV 89509
Hunter Lake NeighborhoodEstimated Value: $345,881 - $368,000
Highlights
- Spa
- Clubhouse
- Great Room
- Hunter Lake Elementary School Rated A-
- High Ceiling
- Breakfast Area or Nook
About This Home
As of July 2022Ground level NO STAIRS...Location Location...This beautifully maintained home is a 2 Bed/2 Bath across the street from Idlewild park and close to downtown Reno. Granite countertops, gas stove/oven, refrigerator-washer/dryer included and upgraded vinyl flooring . The complex amenities include Addl. Parking, Club Hs/Rec Room, Common Area Maint, Exterior Maint, Gates/Fences, Pool, Security Gates, Snow Removal, Spa/Hot Tub and Partial Utilities( water-trash). You deserve this life style.
Last Agent to Sell the Property
Dickson Realty - Sparks License #S.67423 Listed on: 05/10/2022

Townhouse Details
Home Type
- Townhome
Est. Annual Taxes
- $1,298
Year Built
- Built in 2006
Lot Details
- 871 Sq Ft Lot
- Property fronts a private road
- Security Fence
- Landscaped
HOA Fees
- $185 Monthly HOA Fees
Parking
- Common or Shared Parking
Home Design
- Brick or Stone Veneer
- Slab Foundation
- Pitched Roof
- Shingle Roof
- Composition Roof
- Stick Built Home
Interior Spaces
- 930 Sq Ft Home
- 1-Story Property
- High Ceiling
- Double Pane Windows
- Vinyl Clad Windows
- Blinds
- Great Room
Kitchen
- Breakfast Area or Nook
- Breakfast Bar
- Gas Oven
- Gas Range
- Microwave
- Dishwasher
- Disposal
Flooring
- Carpet
- Ceramic Tile
Bedrooms and Bathrooms
- 2 Bedrooms
- Walk-In Closet
- 2 Full Bathrooms
- Primary Bathroom includes a Walk-In Shower
Laundry
- Laundry Room
- Laundry in Hall
- Dryer
- Washer
Home Security
Outdoor Features
- Spa
- Patio
Location
- Ground Level
Schools
- Hunter Lake Elementary School
- Swope Middle School
- Reno High School
Utilities
- Refrigerated Cooling System
- Forced Air Heating and Cooling System
- Heating System Uses Natural Gas
- Gas Water Heater
- Internet Available
- Phone Available
Listing and Financial Details
- Home warranty included in the sale of the property
- Assessor Parcel Number 01057605
Community Details
Overview
- $200 HOA Transfer Fee
- Associa Sierra North, Ph# Association, Phone Number (775) 626-7333
- Maintained Community
- The community has rules related to covenants, conditions, and restrictions
Amenities
- Common Area
- Clubhouse
Recreation
- Community Pool
- Snow Removal
Security
- Fire and Smoke Detector
- Fire Sprinkler System
Ownership History
Purchase Details
Home Financials for this Owner
Home Financials are based on the most recent Mortgage that was taken out on this home.Purchase Details
Similar Homes in Reno, NV
Home Values in the Area
Average Home Value in this Area
Purchase History
| Date | Buyer | Sale Price | Title Company |
|---|---|---|---|
| Dina Feldman-Scarr Separate Property Trust | $365,000 | First Centennial Title | |
| Davis Harry J | $249,000 | Stewart Title Of Northern Nv |
Mortgage History
| Date | Status | Borrower | Loan Amount |
|---|---|---|---|
| Previous Owner | Davis Harry | $20,000 | |
| Previous Owner | Davis Harry | $35,000 |
Property History
| Date | Event | Price | Change | Sq Ft Price |
|---|---|---|---|---|
| 07/06/2022 07/06/22 | Sold | $365,000 | 0.0% | $392 / Sq Ft |
| 06/10/2022 06/10/22 | Pending | -- | -- | -- |
| 06/08/2022 06/08/22 | Price Changed | $365,000 | -5.2% | $392 / Sq Ft |
| 06/06/2022 06/06/22 | Price Changed | $385,000 | -3.5% | $414 / Sq Ft |
| 05/10/2022 05/10/22 | For Sale | $399,000 | -- | $429 / Sq Ft |
Tax History Compared to Growth
Tax History
| Year | Tax Paid | Tax Assessment Tax Assessment Total Assessment is a certain percentage of the fair market value that is determined by local assessors to be the total taxable value of land and additions on the property. | Land | Improvement |
|---|---|---|---|---|
| 2025 | $1,557 | $50,368 | $8,820 | $41,548 |
| 2024 | $1,557 | $50,861 | $8,050 | $42,811 |
| 2023 | $1,442 | $45,199 | $7,438 | $37,761 |
| 2022 | $1,335 | $38,633 | $6,125 | $32,508 |
| 2021 | $1,298 | $37,357 | $4,900 | $32,457 |
| 2020 | $1,258 | $37,602 | $4,900 | $32,702 |
| 2019 | $1,221 | $36,502 | $4,550 | $31,952 |
| 2018 | $627 | $35,540 | $4,375 | $31,165 |
| 2017 | $1,151 | $34,932 | $4,025 | $30,907 |
| 2016 | $1,122 | $35,610 | $4,025 | $31,585 |
| 2015 | $281 | $35,903 | $3,675 | $32,228 |
| 2014 | $1,087 | $29,642 | $3,675 | $25,967 |
| 2013 | -- | $33,581 | $3,675 | $29,906 |
Agents Affiliated with this Home
-
Felisa Cusimano-Martin

Seller's Agent in 2022
Felisa Cusimano-Martin
Dickson Realty
(775) 250-8033
3 in this area
194 Total Sales
-
Jenna Riley

Buyer's Agent in 2022
Jenna Riley
Ferrari-Lund R.E. Sparks
(775) 525-4293
2 in this area
66 Total Sales
Map
Source: Northern Nevada Regional MLS
MLS Number: 220006371
APN: 010-576-05
- 1450 Idlewild Dr Unit 627
- 1450 Idlewild Dr Unit 1121
- 1200 Riverside Dr Unit 1276
- 1308 Jones St
- 745 California Ave
- 820 Marsh Ave
- 823 Arbutus St
- 231 Gardner St
- 631 California Ave
- 1430 Foster Dr
- 1465 Foster Dr
- 2020 Dickerson Rd
- 643 John Fremont Dr
- 124 Mark Twain Ave
- 650 John Fremont Dr
- 159 Circle Dr
- 615 John Fremont Dr
- 590 Saint Lawrence Ave
- 2300 Dickerson Rd Unit 25
- 2300 Dickerson Rd Unit 32
- 1450 Idlewild Dr Unit 1118
- 1450 Idlewild Dr Unit 1136
- 1450 Idlewild Dr Unit A202
- 1450 Idlewild Dr Unit K206
- 1450 Idlewild Dr Unit 831
- 1450 Idlewild Dr Unit 824
- 1450 Idlewild Dr Unit J108
- 1450 Idlewild Dr Unit 924
- 1450 Idlewild Dr Unit K108
- 1450 Idlewild Dr Unit 822
- 1450 Idlewild Dr Unit I304
- 1450 Idlewild Dr Unit A104
- 1450 Idlewild Dr Unit I102
- 1450 Idlewild Dr Unit 934
- 1450 Idlewild Dr Unit I104
- 1450 Idlewild Dr Unit 1225
- 1450 Idlewild Dr Unit 1218
- 1450 Idlewild Dr Unit 626
- 1450 Idlewild Dr Unit 1221
- 1450 Idlewild Dr Unit 921
