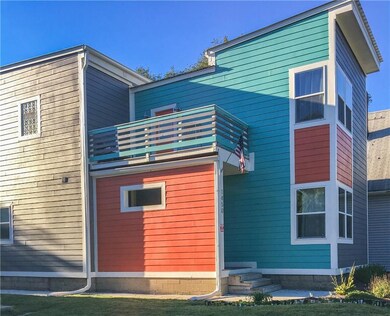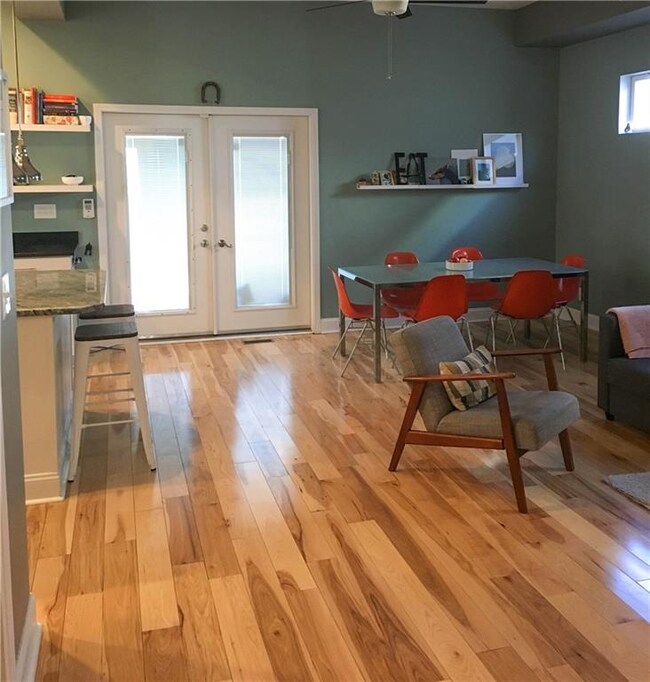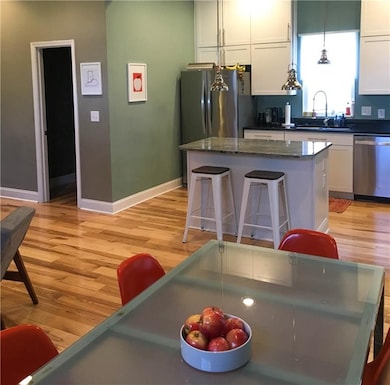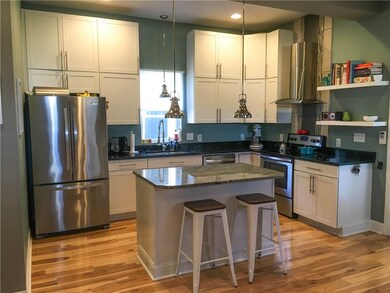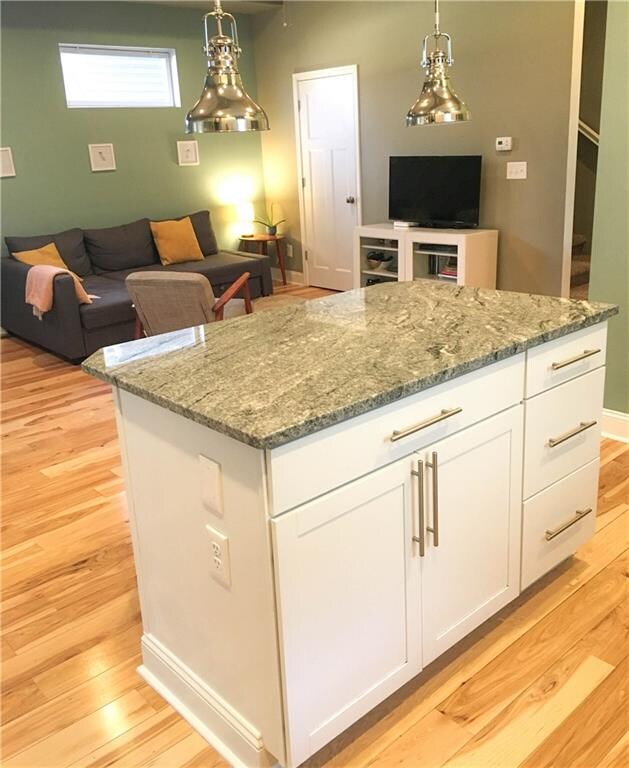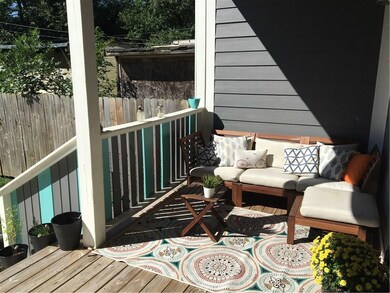
1450 Laurel St Indianapolis, IN 46203
Fountain Square NeighborhoodHighlights
- Thermal Windows
- Forced Air Heating and Cooling System
- Privacy Fence
- Outdoor Storage
- Garage
About This Home
As of July 2020Tremendous 3br 3.5ba open concept home built in 2014! All BRs have own private bath. Large Kitchen w/ SS Appliances, Hardwood Floors, & Granite Counters. French doors open from the kitchen to a covered deck & awesome backyard w/ 2 car garage & storage shed. Upstairs master suite features 12' ceilings, walk-in closet, beautiful bathroom, & a gigantic, private outdoor balcony looking out to the backyard. 2nd upstairs bedroom features a beautiful view and skydeck looking out to Pleasant Run Pkwy.
Home Details
Home Type
- Single Family
Est. Annual Taxes
- $2,344
Year Built
- Built in 1900
Lot Details
- 4,792 Sq Ft Lot
- Privacy Fence
- Back Yard Fenced
Parking
- Garage
Home Design
- Brick Foundation
- Cement Siding
Interior Spaces
- 2-Story Property
- Thermal Windows
- Fire and Smoke Detector
- Unfinished Basement
Kitchen
- Electric Oven
- Range Hood
- Dishwasher
Bedrooms and Bathrooms
- 3 Bedrooms
Laundry
- Dryer
- Washer
Outdoor Features
- Outdoor Storage
Utilities
- Forced Air Heating and Cooling System
- Heating System Uses Gas
Community Details
- Hubbard Martindale Subdivision
Listing and Financial Details
- Assessor Parcel Number 491018184045000101
Ownership History
Purchase Details
Home Financials for this Owner
Home Financials are based on the most recent Mortgage that was taken out on this home.Purchase Details
Home Financials for this Owner
Home Financials are based on the most recent Mortgage that was taken out on this home.Purchase Details
Home Financials for this Owner
Home Financials are based on the most recent Mortgage that was taken out on this home.Purchase Details
Purchase Details
Purchase Details
Purchase Details
Purchase Details
Similar Homes in the area
Home Values in the Area
Average Home Value in this Area
Purchase History
| Date | Type | Sale Price | Title Company |
|---|---|---|---|
| Warranty Deed | -- | First American Title Insurance | |
| Deed | $300,000 | -- | |
| Deed | $300,000 | First American Title | |
| Warranty Deed | -- | None Available | |
| Deed | $22,000 | Mtc | |
| Warranty Deed | -- | Mtc | |
| Deed | $16,000 | Merdian Title Corporation | |
| Warranty Deed | -- | Mtc | |
| Quit Claim Deed | -- | -- | |
| Quit Claim Deed | -- | None Available | |
| Quit Claim Deed | -- | None Available |
Mortgage History
| Date | Status | Loan Amount | Loan Type |
|---|---|---|---|
| Open | $301,500 | New Conventional | |
| Previous Owner | $240,000 | New Conventional | |
| Previous Owner | $220,924 | FHA |
Property History
| Date | Event | Price | Change | Sq Ft Price |
|---|---|---|---|---|
| 07/03/2020 07/03/20 | Sold | $350,000 | +0.3% | $158 / Sq Ft |
| 05/21/2020 05/21/20 | Pending | -- | -- | -- |
| 04/22/2020 04/22/20 | For Sale | $349,000 | +16.3% | $157 / Sq Ft |
| 04/11/2017 04/11/17 | Sold | $300,000 | 0.0% | $135 / Sq Ft |
| 04/03/2017 04/03/17 | Pending | -- | -- | -- |
| 03/01/2017 03/01/17 | Off Market | $300,000 | -- | -- |
| 01/04/2017 01/04/17 | For Sale | $329,900 | +46.6% | $149 / Sq Ft |
| 11/06/2014 11/06/14 | Sold | $225,000 | -6.2% | $113 / Sq Ft |
| 09/10/2014 09/10/14 | For Sale | $239,900 | -- | $120 / Sq Ft |
Tax History Compared to Growth
Tax History
| Year | Tax Paid | Tax Assessment Tax Assessment Total Assessment is a certain percentage of the fair market value that is determined by local assessors to be the total taxable value of land and additions on the property. | Land | Improvement |
|---|---|---|---|---|
| 2024 | $5,233 | $445,900 | $43,500 | $402,400 |
| 2023 | $5,233 | $429,400 | $43,500 | $385,900 |
| 2022 | $10,021 | $416,700 | $43,500 | $373,200 |
| 2021 | $8,439 | $362,900 | $43,500 | $319,400 |
| 2020 | $3,880 | $330,400 | $43,500 | $286,900 |
| 2019 | $3,935 | $328,200 | $3,400 | $324,800 |
| 2018 | $3,702 | $301,300 | $3,400 | $297,900 |
| 2017 | $2,679 | $246,000 | $3,400 | $242,600 |
| 2016 | $2,343 | $229,600 | $3,400 | $226,200 |
| 2014 | $364 | $38,500 | $3,400 | $35,100 |
| 2013 | $360 | $30,700 | $3,400 | $27,300 |
Agents Affiliated with this Home
-
J
Seller's Agent in 2020
Josef Wagle
Highgarden Real Estate
-
D
Buyer's Agent in 2020
Douglas Dilling
-

Buyer's Agent in 2020
Doug Dilling
United Real Estate Indpls
(317) 965-1001
21 in this area
304 Total Sales
-

Buyer Co-Listing Agent in 2020
Bethany Schultz
United Real Estate Indpls
(734) 945-7442
18 in this area
57 Total Sales
-
Daniel Fisher

Seller's Agent in 2017
Daniel Fisher
@properties
(317) 426-9710
31 in this area
109 Total Sales
-

Seller's Agent in 2014
Tad Aschliman
@properties
(317) 696-8823
4 in this area
30 Total Sales
Map
Source: MIBOR Broker Listing Cooperative®
MLS Number: MBR21458850
APN: 49-10-18-184-045.000-101
- 1434 Laurel St
- 1421 Laurel St
- 1337 Linden St
- 1226 Cottage Ave
- 1510 Spruce St
- 1406 Terrace Ave
- 1431 E Pleasant Run Parkway Dr S
- 1314 Laurel St
- 1213 Cottage Ave
- 1422 Olive St
- 1418 Olive St
- 1601 Spruce St
- 1237 E Pleasant Run Parkway South Dr
- 1402 Olive St
- 1306 E Minnesota St
- 1310 Olive St
- 1601 Draper St
- 1710 Thaddeus St
- 1722 Thaddeus St
- 1718 Thaddeus St

