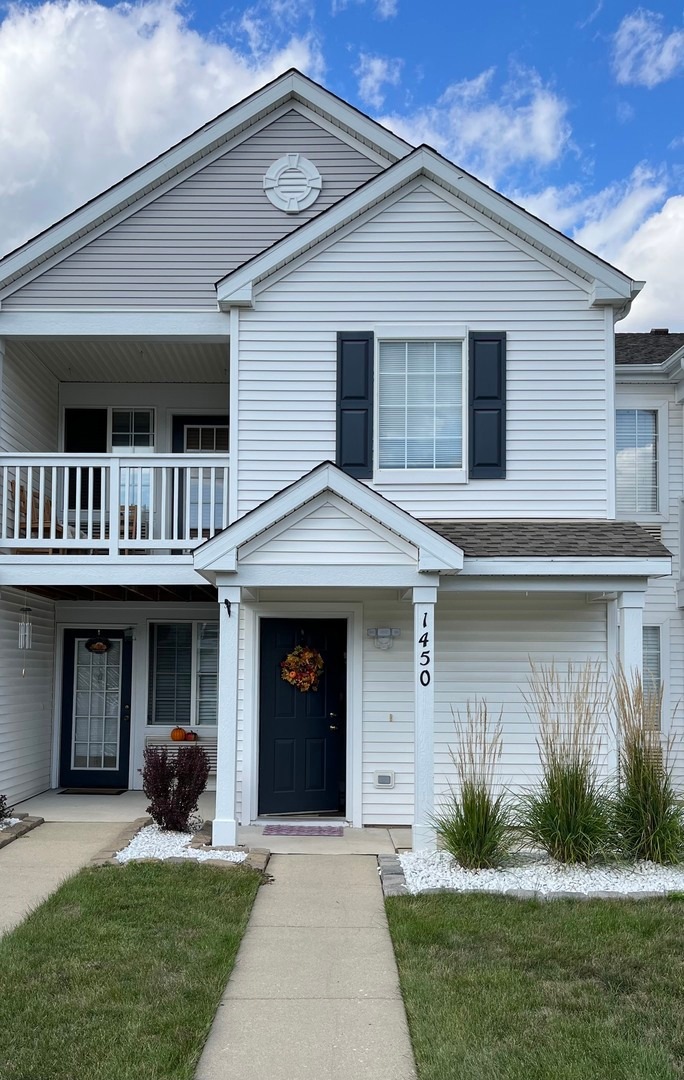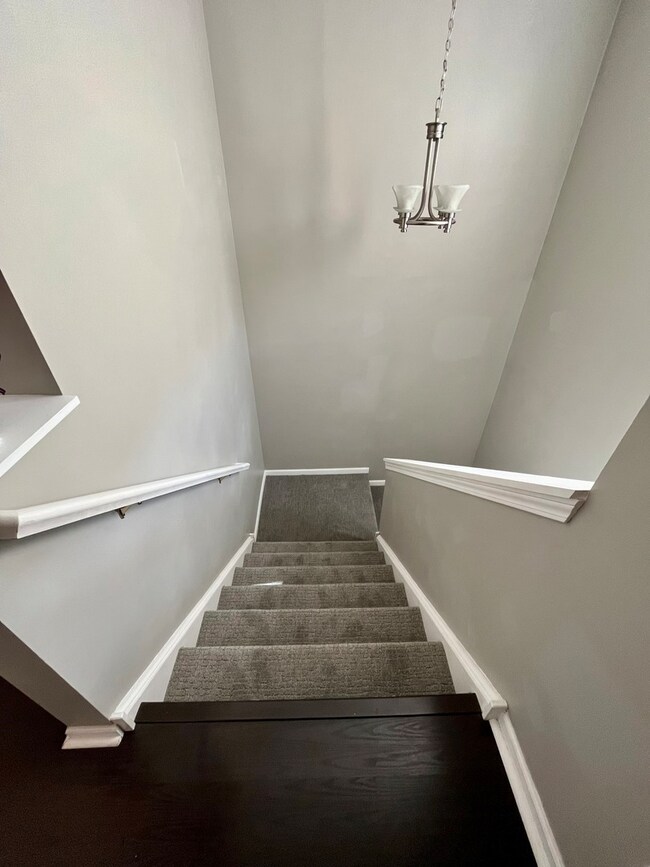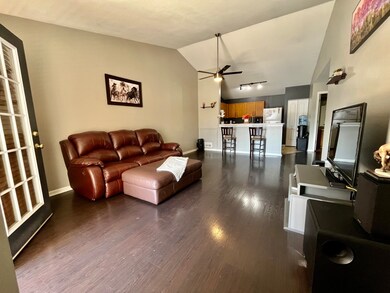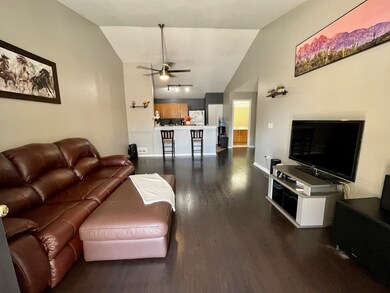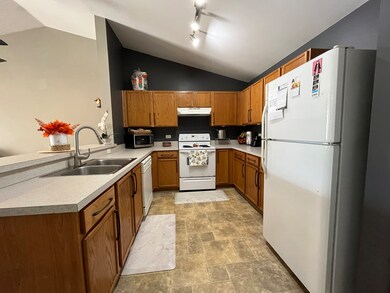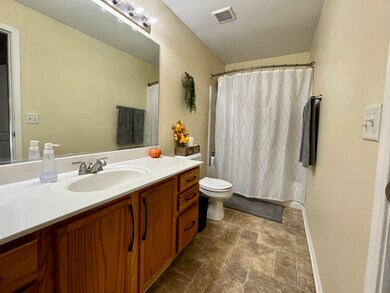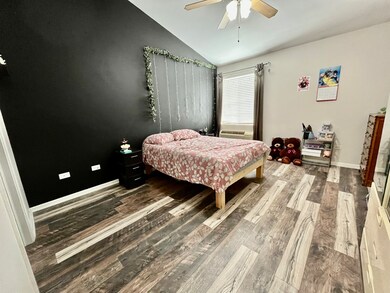
1450 Mcclure Rd Unit 310 Aurora, IL 60505
Indian Creek NeighborhoodHighlights
- Vaulted Ceiling
- Walk-In Closet
- Park
- Balcony
- Living Room
- 2-minute walk to O'Donnell Park
About This Home
As of September 2023Introducing a charming one-bedroom, one-bath condo in the heart of Aurora, Illinois. This thoughtfully designed home offers modern features, an open floor plan, and a convenient location for those seeking both comfort and accessibility. Step inside to discover an inviting living space, seamlessly connected to an open-concept kitchen. The airy layout creates a sense of spaciousness, making it perfect for entertaining friends and family. The kitchen boasts sleek countertops, ample cabinetry, and a range of stainless steel appliances, making cooking a breeze. The bedroom provides a cozy retreat, complete with generous closet space and large windows that allow for an abundance of natural light. The bathroom is tastefully designed, featuring a well-appointed vanity and a relaxing bathtub. One of the highlights of this condo is the walk-out balcony, where you can enjoy your morning coffee or unwind after a long day, while taking in the picturesque views of the surrounding neighborhood. Convenience is key, as this condo includes an in-unit washer and dryer, eliminating the need for trips to the laundromat. Additionally, the property offers easy access to I-88, ensuring a hassle-free commute to nearby cities and attractions. Located in Aurora, you'll have access to a wealth of amenities including shopping centers, restaurants, parks, and recreational facilities. Whether you're looking for a serene place to call home or an investment property with rental potential, this condo offers endless possibilities. Don't miss out on the opportunity to make this Aurora gem your own. Contact us today to schedule a showing and experience the comfortable and convenient lifestyle this condo has to offer. (2022) Cabinet Hardware; (2021) Kitchen Faucet; (2020) Wood Vinyl Flooring, Foyer and Kitchen Light Fixtures, Ceiling Fans, New carpet. **Please note: Only pets up to 40lbs allowed and 2 pets maximum and one parking space is assigned to this unit***
Last Agent to Sell the Property
John Greene Realtor License #475188865 Listed on: 09/14/2023

Property Details
Home Type
- Condominium
Est. Annual Taxes
- $2,402
Year Built
- Built in 2004
HOA Fees
- $182 Monthly HOA Fees
Home Design
- Asphalt Roof
- Concrete Perimeter Foundation
Interior Spaces
- 876 Sq Ft Home
- 2-Story Property
- Vaulted Ceiling
- Ceiling Fan
- Family Room
- Living Room
- Dining Room
- Storage Room
- Vinyl Flooring
Kitchen
- Range with Range Hood
- Dishwasher
Bedrooms and Bathrooms
- 1 Bedroom
- 1 Potential Bedroom
- Walk-In Closet
- 1 Full Bathroom
Laundry
- Laundry Room
- Dryer
- Washer
Parking
- 1 Parking Space
- Driveway
- Uncovered Parking
- Parking Included in Price
- Assigned Parking
Outdoor Features
- Balcony
Schools
- East High School
Utilities
- Two Cooling Systems Mounted To A Wall/Window
- Heating Available
- Lake Michigan Water
Listing and Financial Details
- Homeowner Tax Exemptions
Community Details
Overview
- Association fees include water, parking, insurance, exterior maintenance, lawn care, scavenger, snow removal
- 16 Units
- Jasmin Association, Phone Number (630) 748-8310
- Prairie Point Subdivision, Easton Floorplan
- Property managed by Advocate property management
Recreation
- Park
Pet Policy
- Pets up to 40 lbs
- Limit on the number of pets
- Dogs and Cats Allowed
Ownership History
Purchase Details
Home Financials for this Owner
Home Financials are based on the most recent Mortgage that was taken out on this home.Purchase Details
Home Financials for this Owner
Home Financials are based on the most recent Mortgage that was taken out on this home.Purchase Details
Home Financials for this Owner
Home Financials are based on the most recent Mortgage that was taken out on this home.Purchase Details
Home Financials for this Owner
Home Financials are based on the most recent Mortgage that was taken out on this home.Purchase Details
Home Financials for this Owner
Home Financials are based on the most recent Mortgage that was taken out on this home.Purchase Details
Home Financials for this Owner
Home Financials are based on the most recent Mortgage that was taken out on this home.Purchase Details
Home Financials for this Owner
Home Financials are based on the most recent Mortgage that was taken out on this home.Similar Homes in Aurora, IL
Home Values in the Area
Average Home Value in this Area
Purchase History
| Date | Type | Sale Price | Title Company |
|---|---|---|---|
| Quit Claim Deed | -- | None Listed On Document | |
| Warranty Deed | $157,000 | Fidelity National Title | |
| Deed | $180,000 | None Listed On Document | |
| Warranty Deed | $130,666 | Fidelity National Title | |
| Warranty Deed | $125,000 | None Available | |
| Warranty Deed | $111,000 | First American Title | |
| Warranty Deed | $104,000 | Chicago Title Insurance Comp |
Mortgage History
| Date | Status | Loan Amount | Loan Type |
|---|---|---|---|
| Previous Owner | $144,000 | No Value Available | |
| Previous Owner | $112,500 | New Conventional | |
| Previous Owner | $88,800 | New Conventional | |
| Previous Owner | $81,055 | New Conventional | |
| Previous Owner | $82,000 | Unknown | |
| Previous Owner | $20,000 | Unknown | |
| Previous Owner | $82,813 | Purchase Money Mortgage |
Property History
| Date | Event | Price | Change | Sq Ft Price |
|---|---|---|---|---|
| 12/29/2023 12/29/23 | Rented | $1,550 | 0.0% | -- |
| 11/11/2023 11/11/23 | For Rent | $1,550 | 0.0% | -- |
| 09/29/2023 09/29/23 | Sold | $157,000 | +1.3% | $179 / Sq Ft |
| 09/18/2023 09/18/23 | Pending | -- | -- | -- |
| 09/14/2023 09/14/23 | For Sale | $155,000 | +18.3% | $177 / Sq Ft |
| 03/04/2022 03/04/22 | Sold | $131,000 | +4.7% | $150 / Sq Ft |
| 02/07/2022 02/07/22 | Pending | -- | -- | -- |
| 02/03/2022 02/03/22 | For Sale | $125,108 | +0.1% | $143 / Sq Ft |
| 11/04/2021 11/04/21 | Sold | $125,000 | 0.0% | $143 / Sq Ft |
| 10/07/2021 10/07/21 | Pending | -- | -- | -- |
| 09/27/2021 09/27/21 | For Sale | $125,000 | +12.6% | $143 / Sq Ft |
| 09/17/2019 09/17/19 | Sold | $111,000 | -3.5% | $126 / Sq Ft |
| 08/13/2019 08/13/19 | Pending | -- | -- | -- |
| 07/22/2019 07/22/19 | For Sale | $115,000 | -- | $130 / Sq Ft |
Tax History Compared to Growth
Tax History
| Year | Tax Paid | Tax Assessment Tax Assessment Total Assessment is a certain percentage of the fair market value that is determined by local assessors to be the total taxable value of land and additions on the property. | Land | Improvement |
|---|---|---|---|---|
| 2023 | $2,483 | $41,226 | $4,737 | $36,489 |
| 2022 | $2,402 | $37,615 | $4,322 | $33,293 |
| 2021 | $2,827 | $35,020 | $4,024 | $30,996 |
| 2020 | $2,705 | $32,529 | $3,738 | $28,791 |
| 2019 | $2,656 | $30,139 | $3,463 | $26,676 |
| 2018 | $2,459 | $27,007 | $3,203 | $23,804 |
| 2017 | $2,276 | $23,208 | $2,951 | $20,257 |
| 2016 | $1,536 | $20,597 | $2,530 | $18,067 |
| 2015 | -- | $17,092 | $2,176 | $14,916 |
| 2014 | -- | $16,438 | $2,093 | $14,345 |
| 2013 | -- | $17,147 | $2,063 | $15,084 |
Agents Affiliated with this Home
-
Andrea Moga

Seller's Agent in 2023
Andrea Moga
John Greene Realtor
(630) 746-5056
3 in this area
88 Total Sales
-
Katie Fish

Seller's Agent in 2022
Katie Fish
Keller Williams Inspire - Geneva
(847) 560-3474
3 in this area
343 Total Sales
-
Matthew Kveton

Seller's Agent in 2021
Matthew Kveton
Keller Williams Inspire
(314) 440-2235
1 in this area
77 Total Sales
-
Alice Chin

Seller's Agent in 2019
Alice Chin
Compass
(630) 425-2868
3 in this area
445 Total Sales
-

Buyer's Agent in 2019
Christopher Goff
Access Real Estate Inc
(630) 246-0502
Map
Source: Midwest Real Estate Data (MRED)
MLS Number: 11878340
APN: 15-12-326-093
- 1600 Mcclure Rd Unit 96
- 1504 Mcclure Rd Unit 6
- 1646 Mcclure Rd Unit 811
- 1455 Reckinger Rd
- 1616 Colchester Ln
- 1265 Everwood Ln
- 1623 Colchester Ln
- 1400 Colchester Ln
- 1826 N Farnsworth Ave
- 1683 Briarheath Dr Unit 7A51
- 1750 N Marywood Ave Unit 603
- 1161 Comet Dr
- 1191 Comet Dr
- 1120 N Farnsworth Ave Unit 2C
- 1120 N Farnsworth Ave Unit 2F
- 1089 Lisa Blvd
- 0000 N Farnsworth Ave
- 1834 Highbury Ln
- 1320 Adeline Ct
- 1780 Briarheath Dr
