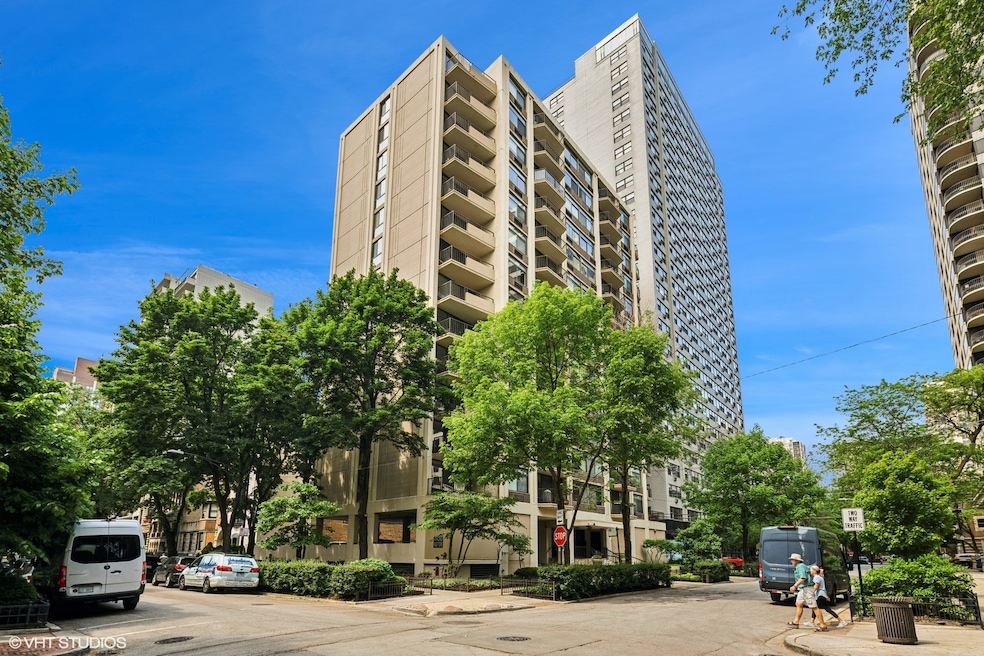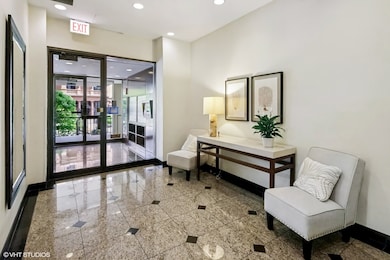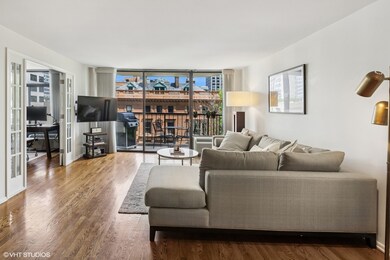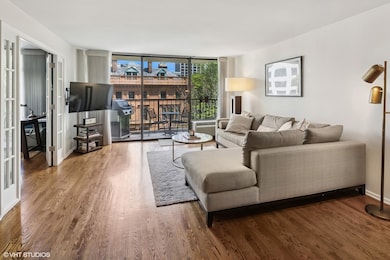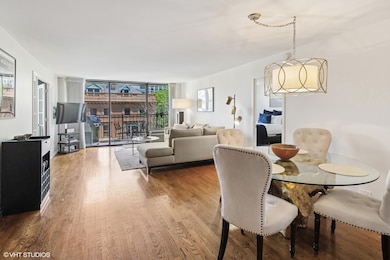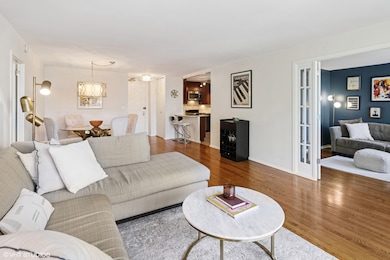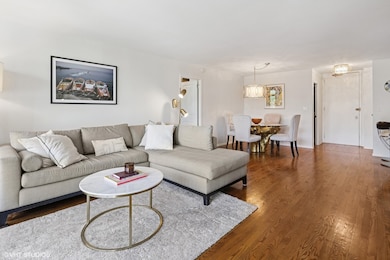Astor Terrace 1450 N Astor St Unit 6B Floor 6 Chicago, IL 60610
Gold Coast NeighborhoodEstimated payment $3,702/month
Highlights
- Open Floorplan
- Landscaped Professionally
- Whirlpool Bathtub
- Lincoln Park High School Rated A
- Marble Flooring
- Stainless Steel Appliances
About This Home
Welcome to this immaculately maintained and beautifully updated 2 bed, 2 bath condo located in the heart of the Gold Coast. From your private balcony, take in the tree top views of this amazing historic neighborhood, steps from the lake, downtown, shopping, and restaurants! The kitchen is a chef's dream, with sleek cherry cabinetry, granite countertops, stainless steel appliances, marble floors, and a breakfast bar flowing into the light-filled open living room and dining area. Split 2-bedroom floor plan with generous room sizes and gorgeous hardwood floors throughout. The spacious primary suite features a walk-in closet and recently updated bath. Off the living area, french doors open to a large second bedroom, which works perfectly for overnight guests, a nursery, or home office. Elevator building with extra storage included. Rental parking available in the building. All of this in an unbeatable Gold Coast location!
Listing Agent
@properties Christie's International Real Estate License #475125051 Listed on: 09/24/2025

Property Details
Home Type
- Condominium
Est. Annual Taxes
- $7,233
Year Built
- Built in 1971
HOA Fees
- $888 Monthly HOA Fees
Parking
- 1 Car Garage
Home Design
- Entry on the 6th floor
- Concrete Block And Stucco Construction
- Concrete Perimeter Foundation
Interior Spaces
- 1,250 Sq Ft Home
- Open Floorplan
- Family Room
- Combination Dining and Living Room
- Storage
- Laundry Room
Kitchen
- Range
- Microwave
- Dishwasher
- Stainless Steel Appliances
Flooring
- Wood
- Marble
Bedrooms and Bathrooms
- 2 Bedrooms
- 2 Potential Bedrooms
- Walk-In Closet
- 2 Full Bathrooms
- Whirlpool Bathtub
Schools
- Ogden Elementary
- Lincoln Park High School
Utilities
- Heating Available
- 100 Amp Service
- Lake Michigan Water
- Cable TV Available
Additional Features
- Landscaped Professionally
Listing and Financial Details
- Homeowner Tax Exemptions
Community Details
Overview
- Association fees include water, insurance, tv/cable, exterior maintenance, scavenger, internet
- 51 Units
- Property Manager Association, Phone Number (312) 335-1950
- High-Rise Condominium
- Property managed by First Service Residential
- 16-Story Property
Amenities
- Coin Laundry
- Community Storage Space
Recreation
- Bike Trail
Pet Policy
- Pets up to 30 lbs
- Limit on the number of pets
- Pet Size Limit
- Dogs and Cats Allowed
Security
- Resident Manager or Management On Site
Map
About Astor Terrace
Home Values in the Area
Average Home Value in this Area
Tax History
| Year | Tax Paid | Tax Assessment Tax Assessment Total Assessment is a certain percentage of the fair market value that is determined by local assessors to be the total taxable value of land and additions on the property. | Land | Improvement |
|---|---|---|---|---|
| 2024 | $7,932 | $36,426 | $6,563 | $29,863 |
| 2023 | $7,029 | $37,596 | $5,284 | $32,312 |
| 2022 | $7,029 | $37,596 | $5,284 | $32,312 |
| 2021 | $6,890 | $37,595 | $5,284 | $32,311 |
| 2020 | $6,534 | $32,433 | $3,698 | $28,735 |
| 2019 | $6,382 | $35,196 | $3,698 | $31,498 |
| 2018 | $6,274 | $35,196 | $3,698 | $31,498 |
| 2017 | $6,235 | $32,337 | $2,959 | $29,378 |
| 2016 | $5,977 | $32,337 | $2,959 | $29,378 |
| 2015 | $5,926 | $32,337 | $2,959 | $29,378 |
| 2014 | $5,555 | $32,508 | $2,377 | $30,131 |
| 2013 | $5,434 | $32,508 | $2,377 | $30,131 |
Property History
| Date | Event | Price | List to Sale | Price per Sq Ft | Prior Sale |
|---|---|---|---|---|---|
| 09/30/2025 09/30/25 | Pending | -- | -- | -- | |
| 09/24/2025 09/24/25 | For Sale | $420,000 | +7.7% | $336 / Sq Ft | |
| 05/04/2022 05/04/22 | Sold | $389,900 | 0.0% | -- | View Prior Sale |
| 03/06/2022 03/06/22 | Pending | -- | -- | -- | |
| 03/04/2022 03/04/22 | For Sale | $389,900 | -1.0% | -- | |
| 11/21/2014 11/21/14 | Sold | $394,000 | -3.7% | -- | View Prior Sale |
| 10/15/2014 10/15/14 | Pending | -- | -- | -- | |
| 09/24/2014 09/24/14 | For Sale | $409,000 | -- | -- |
Purchase History
| Date | Type | Sale Price | Title Company |
|---|---|---|---|
| Warranty Deed | $390,000 | First American Title | |
| Warranty Deed | $394,000 | Proper Title Llc | |
| Interfamily Deed Transfer | -- | None Available | |
| Warranty Deed | $342,000 | Multiple | |
| Warranty Deed | $327,500 | -- | |
| Interfamily Deed Transfer | -- | Chicago Title Insurance Co | |
| Warranty Deed | $175,000 | -- |
Mortgage History
| Date | Status | Loan Amount | Loan Type |
|---|---|---|---|
| Open | $370,405 | New Conventional | |
| Previous Owner | $315,200 | New Conventional | |
| Previous Owner | $192,000 | Unknown | |
| Previous Owner | $159,500 | No Value Available | |
| Previous Owner | $135,000 | No Value Available |
Source: Midwest Real Estate Data (MRED)
MLS Number: 12433514
APN: 17-03-102-032-1014
- 1430 N Astor St Unit 19C
- 1430 N Astor St Unit 15B
- 1436 N Astor St
- 1425 N State Pkwy
- 1401 N Astor St
- 1450 N Astor St Unit 11D
- 1450 N Astor St Unit 7D
- 1445 N State Pkwy Unit P112
- 1445 N State Pkwy Unit 1904
- 1410 N State Pkwy Unit 10B
- 1410 N State Pkwy Unit 27A
- 1410 N State Pkwy Unit 18B
- 1430 N Lake Shore Dr Unit 12
- 1440 N Lake Shore Dr Unit 22ABCD
- 1440 N Lake Shore Dr Unit 35A
- 1440 N Lake Shore Dr Unit 12H
- 1440 N Lake Shore Dr Unit 21H
- 1440 N Lake Shore Dr Unit 28D
- 1400 N State Pkwy Unit 18A
- 1400 N State Pkwy Unit 8E
