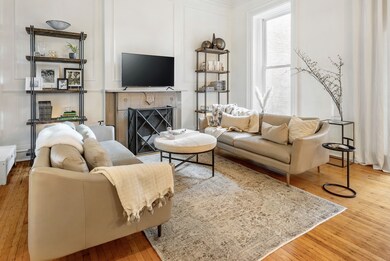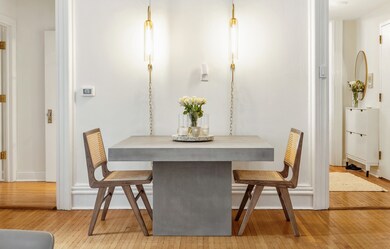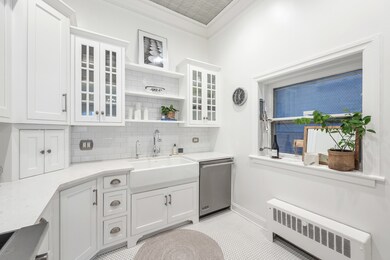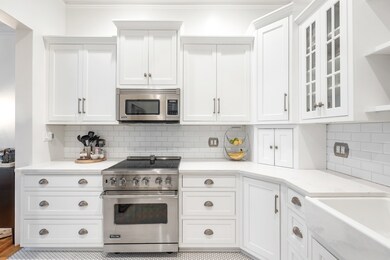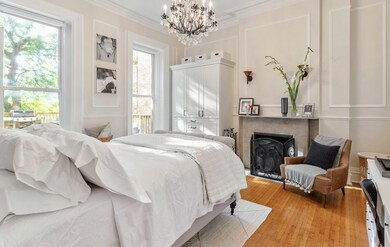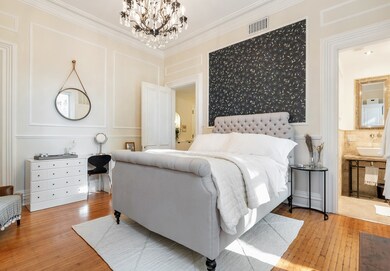
1450 N Dearborn St Unit 2B Chicago, IL 60610
Gold Coast NeighborhoodEstimated Value: $502,000 - $780,878
Highlights
- Open Floorplan
- Fireplace in Primary Bedroom
- Vaulted Ceiling
- Lincoln Park High School Rated A
- Deck
- Wood Flooring
About This Home
As of November 2022EXQUISITE, ONE OF A KIND GEM LOCATED IN THE HEART OF THE GOLD COAST. THIS HOME EXUDES VINTAGE, WALK UP CHARM W/ CHARACTER AND NATURAL LIGHT AT EVERY TURN, BRILLIANTLY EXECUTED. STEP INTO THE STATELY LIVING ROOM W 12 FT CELIINGS, HARDWOOD FLOORS, DECORATIVE FIREPLACE, DESIGNER LIGHTING FROM RESTORATION HARDWARE & BIG WINDOWS. THE PERFECT PLACE TO RELAX & LISTEN TO MUSIC, OR STREAM A SHOW. IMPRESSIVE GOURMET KITCHEN COMPLETE W/ HIGH END APPLIANCES INCLUDING A VIKING REFRIDGERATOR, DISHWASHER & A FABULOUS INDUCTION COOKTOP RANGE. MARBLE COUNTERTOPS,WHITE SHAKER CABINETS W/ SOFT CLOSE DRAWERS, SUBWAY CERAMIC TILE BACKSPLASH, A DRINKING WATER FILTRATION SYSTEM, KOHLER FARMHOUSE DOUBLE BOWL CAST IRON SINK & TOPPED OF WITH A SIGNATURE CHICAGO TIN CEILING! SPA LIKE GUEST BATH W/ KOHLER PEDESTAL SINK & TOILET, WALK IN SHOWER W/ THICK FULL GLASS COMPLETE W/ TUMBLED MARBLE TILES, RECESSED LIGHTING, BODY SPRAYS, RAIN HEAD & DETACHABLE SHOWER HEAD. PRIMARY BATH W/ THICK GLASS SHOWER ENCLOSURE, JACUZZI TUB, RAIN HEAD & TUMBLED MARBLE SURROUND. SPACIOUS PRIMARY BEDROOM W/ FLOOR TO CEILING WINDOWS THAT LOOK OUT OVER THE IMMENSE & PRIVATE BACK DECK. A DECORATIVE FIREPLACE, CROWN MOLDING, & AN IMPRESSIVELY SPACIOUS/ ORGANIZED WALK-IN CLOSET. FRONT LOAD SAMSUNG WASHER/DRYER W/ SMART APP + STEAM WILL MAKE KEEP THE WRINKLES AWAY & ENERGY COSTS LOW. YOUR URBAN OASIS EXTENDS INTO AN IMPRESSIVE, TRANQUIL PRIVATE ROOF DECK (NEWLY REPLACED IN 2022). ENTERTAIN, GRILL & LOUNGE OVERLOOKING A BEAUTIFUL COURTYARD W/ TREE TOP VIEWS. JUST ONE BLOCK FROM LINCOLN PARK, WALKING DISTANCE TO LAKE PATH, NORTH AVENUE BEACH, OAK STREET BEACH, OLD TOWN'S SHOPS & RESTAURANTS. JUST MINUTES FROM MICHIGAN AVENUE. PARKING IN NEARBY GARAGES ON THE BLOCK IS EASY TO RENT! DOGS OKAY. COULD ALSO MAKE A GREAT PIED-A-TERRE OR FULL TIME RESIDENCE. A PLEASURE TO SHOW. LINED CURTAINS EXCLUDED FROM SALE.
Property Details
Home Type
- Condominium
Est. Annual Taxes
- $10,583
Year Built
- Built in 1890 | Remodeled in 2017
Lot Details
- 6,708
HOA Fees
- $616 Monthly HOA Fees
Home Design
- Brick Exterior Construction
- Concrete Perimeter Foundation
Interior Spaces
- 3-Story Property
- Open Floorplan
- Historic or Period Millwork
- Vaulted Ceiling
- Ceiling Fan
- Skylights
- Decorative Fireplace
- Some Wood Windows
- Replacement Windows
- Insulated Windows
- Shades
- Blinds
- Drapes & Rods
- Panel Doors
- Living Room with Fireplace
- 2 Fireplaces
- Dining Room
- Den
- Storage
- Wood Flooring
Kitchen
- Electric Cooktop
- Microwave
- High End Refrigerator
- Freezer
- Dishwasher
- Stainless Steel Appliances
- Disposal
Bedrooms and Bathrooms
- 2 Bedrooms
- 2 Potential Bedrooms
- Fireplace in Primary Bedroom
- Walk-In Closet
- 2 Full Bathrooms
- Soaking Tub
Laundry
- Laundry Room
- Dryer
- Washer
Home Security
Schools
- Ogden International Elementary And Middle School
- Lincoln Park High School
Utilities
- Central Air
- Heating System Uses Steam
- Lake Michigan Water
Additional Features
- Deck
- End Unit
Community Details
Overview
- Association fees include heat, water, insurance, exterior maintenance, lawn care, scavenger, snow removal
- 6 Units
- Randy Rosen Association, Phone Number (773) 313-0025
- Property managed by Rosen Management
Amenities
- Coin Laundry
- Community Storage Space
Pet Policy
- Limit on the number of pets
- Dogs and Cats Allowed
Security
- Resident Manager or Management On Site
- Storm Doors
Ownership History
Purchase Details
Home Financials for this Owner
Home Financials are based on the most recent Mortgage that was taken out on this home.Purchase Details
Home Financials for this Owner
Home Financials are based on the most recent Mortgage that was taken out on this home.Purchase Details
Home Financials for this Owner
Home Financials are based on the most recent Mortgage that was taken out on this home.Purchase Details
Purchase Details
Purchase Details
Home Financials for this Owner
Home Financials are based on the most recent Mortgage that was taken out on this home.Purchase Details
Home Financials for this Owner
Home Financials are based on the most recent Mortgage that was taken out on this home.Purchase Details
Home Financials for this Owner
Home Financials are based on the most recent Mortgage that was taken out on this home.Similar Homes in Chicago, IL
Home Values in the Area
Average Home Value in this Area
Purchase History
| Date | Buyer | Sale Price | Title Company |
|---|---|---|---|
| Schaffler Thomas J | $770,000 | Citywide Title | |
| Doell Kevin | $667,500 | Proper Title Llc | |
| Arant James | $585,000 | First American Title | |
| Hammon Chrysta | -- | None Available | |
| Hammon Michael | $575,000 | Chicago Title Insurance Co | |
| Randall Craig E | $439,500 | Cti | |
| Vidmar Jacqueline M | $281,000 | -- | |
| Kalchbrenner John C | $275,000 | -- |
Mortgage History
| Date | Status | Borrower | Loan Amount |
|---|---|---|---|
| Previous Owner | Doell Kevin | $548,000 | |
| Previous Owner | Doell Kevin | $567,375 | |
| Previous Owner | Arant James | $468,000 | |
| Previous Owner | Randall Craig | $333,000 | |
| Previous Owner | Randall Craig E | $155,713 | |
| Previous Owner | Randall Craig E | $351,600 | |
| Previous Owner | Vidmar Jacqueline M | $77,500 | |
| Previous Owner | Vidmar Jacqueline | $386,000 | |
| Previous Owner | Vidmar Jacqueline M | $90,000 | |
| Previous Owner | Vidmar Jacqueline M | $69,800 | |
| Previous Owner | Vidmar Jacqueline M | $224,800 | |
| Previous Owner | Kalchbrenner John C | $220,000 | |
| Closed | Vidmar Jacqueline M | $28,100 |
Property History
| Date | Event | Price | Change | Sq Ft Price |
|---|---|---|---|---|
| 11/30/2022 11/30/22 | Sold | $770,000 | -2.5% | -- |
| 10/04/2022 10/04/22 | Pending | -- | -- | -- |
| 08/24/2022 08/24/22 | For Sale | $789,900 | +18.3% | -- |
| 06/18/2019 06/18/19 | Sold | $667,500 | +2.7% | -- |
| 05/02/2019 05/02/19 | Pending | -- | -- | -- |
| 04/25/2019 04/25/19 | For Sale | $650,000 | +11.1% | -- |
| 12/06/2016 12/06/16 | Sold | $585,000 | -2.3% | $390 / Sq Ft |
| 10/28/2016 10/28/16 | Pending | -- | -- | -- |
| 09/06/2016 09/06/16 | Price Changed | $599,000 | -7.7% | $399 / Sq Ft |
| 08/20/2016 08/20/16 | For Sale | $649,000 | 0.0% | $433 / Sq Ft |
| 08/10/2016 08/10/16 | Pending | -- | -- | -- |
| 06/03/2016 06/03/16 | For Sale | $649,000 | -- | $433 / Sq Ft |
Tax History Compared to Growth
Tax History
| Year | Tax Paid | Tax Assessment Tax Assessment Total Assessment is a certain percentage of the fair market value that is determined by local assessors to be the total taxable value of land and additions on the property. | Land | Improvement |
|---|---|---|---|---|
| 2024 | $9,786 | $59,594 | $28,072 | $31,522 |
| 2023 | $9,786 | $51,000 | $22,604 | $28,396 |
| 2022 | $9,786 | $51,000 | $22,604 | $28,396 |
| 2021 | $9,586 | $50,999 | $22,603 | $28,396 |
| 2020 | $10,583 | $47,505 | $15,821 | $31,684 |
| 2019 | $10,357 | $51,551 | $15,821 | $35,730 |
| 2018 | $10,183 | $51,551 | $15,821 | $35,730 |
| 2017 | $9,220 | $42,828 | $12,657 | $30,171 |
| 2016 | $8,578 | $42,828 | $12,657 | $30,171 |
| 2015 | $7,848 | $42,828 | $12,657 | $30,171 |
| 2014 | $7,358 | $39,659 | $10,171 | $29,488 |
| 2013 | $7,213 | $39,659 | $10,171 | $29,488 |
Agents Affiliated with this Home
-
Arlyn Tratt

Seller's Agent in 2022
Arlyn Tratt
NextHome Elite
(773) 370-0003
2 in this area
84 Total Sales
-
Eugene Fu

Buyer's Agent in 2022
Eugene Fu
@ Properties
(312) 804-3738
14 in this area
366 Total Sales
-
Erin Mandel

Seller's Agent in 2019
Erin Mandel
@ Properties
(312) 682-8500
5 in this area
144 Total Sales
-

Seller Co-Listing Agent in 2019
Emily Vutech
@ Properties
-
Glen Tomlinson

Buyer's Agent in 2019
Glen Tomlinson
Century 21 Cicrle
(312) 948-2565
1 Total Sale
-
Kim Korber

Seller's Agent in 2016
Kim Korber
@ Properties
13 Total Sales
Map
Source: Midwest Real Estate Data (MRED)
MLS Number: 11612414
APN: 17-04-209-045-1005
- 1510 N Dearborn Pkwy Unit 303
- 58 W Schiller St
- 1520 N Dearborn Pkwy
- 1440 N State Pkwy Unit 18C
- 1440 N State Pkwy Unit 7D
- 1455 N Sandburg Terrace Unit 1407B
- 1455 N Sandburg Terrace Unit 2708B
- 1455 N Sandburg Terrace Unit 2606B
- 1455 N Sandburg Terrace Unit 2902B
- 1455 N Sandburg Terrace Unit 209B
- 1455 N Sandburg Terrace Unit 307B
- 1455 N Sandburg Terrace Unit 2604B
- 1455 N Sandburg Terrace Unit 2601B
- 1455 N Sandburg Terrace Unit 1204B
- 1415 N Dearborn St Unit 25D
- 1415 N Dearborn St Unit 24B
- 1516 N State Pkwy Unit 17A
- 1534 N Dearborn Pkwy
- 88 W Schiller St Unit 1906L
- 88 W Schiller St Unit 1203L
- 1450 N Dearborn St Unit 1C
- 1450 N Dearborn St Unit 2A
- 1450 N Dearborn St Unit 1A
- 1450 N Dearborn St Unit 1B
- 1450 N Dearborn St Unit 2B
- 1450 N Dearborn St Unit 3B
- 1450 N Dearborn St Unit 3A
- 1450 N Dearborn St Unit 4
- 1450 N Dearborn St Unit 1ABC
- 1450 N Dearborn St
- 1450 N Dearborn St Unit CH-SE
- 1454 N Dearborn St
- 1446 N Dearborn St
- 1446 N Dearborn St Unit B4
- 1446 N Dearborn St Unit 4F
- 1446 N Dearborn St Unit c3
- 1446 N Dearborn St Unit a4
- 1446 N Dearborn St Unit b3
- 1446 N Dearborn St Unit D3
- 1446 N Dearborn St

