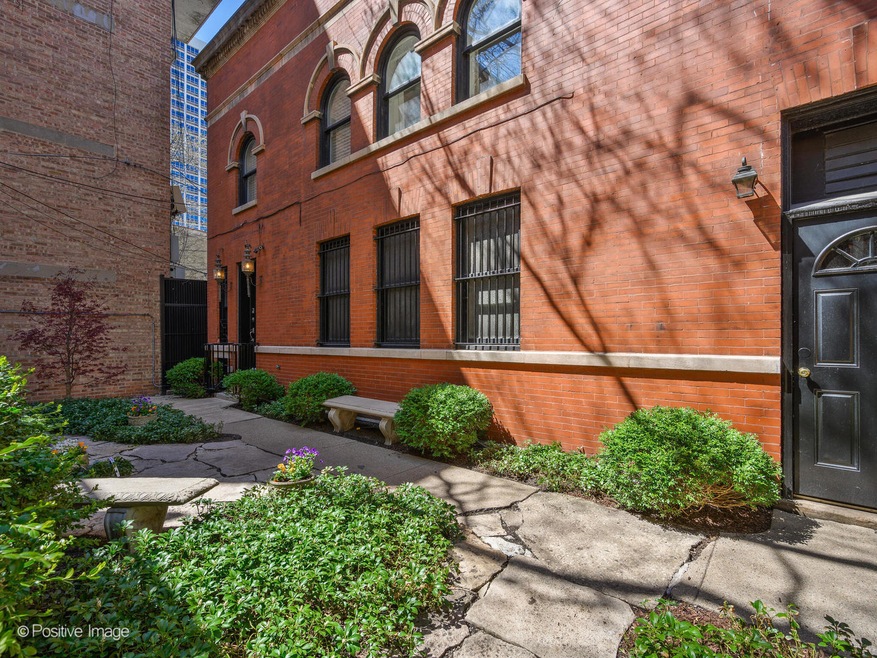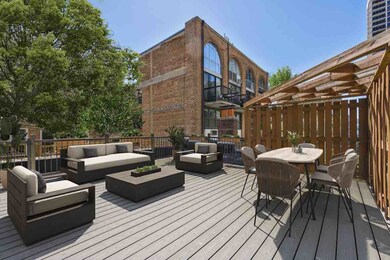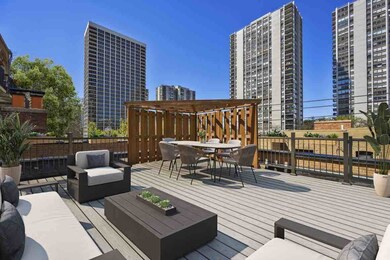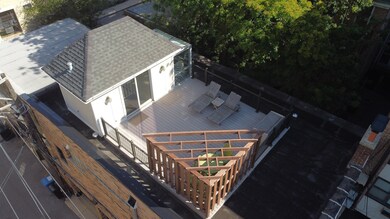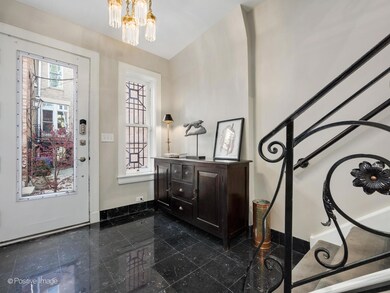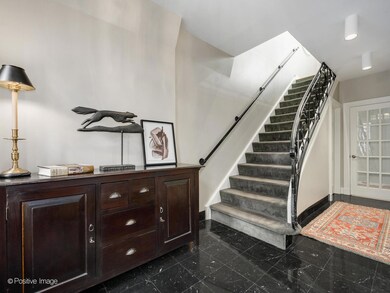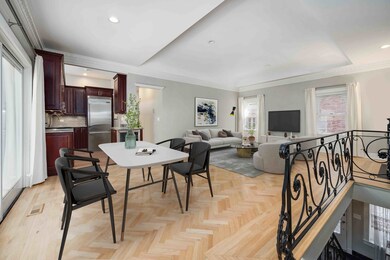
1450 N Dearborn St Unit 4 Chicago, IL 60610
Gold Coast NeighborhoodEstimated Value: $628,000 - $813,000
Highlights
- Rooftop Deck
- Wood Flooring
- Wine Refrigerator
- Lincoln Park High School Rated A
- Sun or Florida Room
- Stainless Steel Appliances
About This Home
As of December 2023Single-family home living with private entry in a protected and serene "secret" garden setting complete with lush greenery and cobblestones! The best of all worlds can be yours with this historic COACH HOUSE, beautifully updated with modern designer finishes around every corner. Enjoy 3-levels of single-family living, plus private rooftop deck finished with composite decking and pergola, water and electricity; your personal oasis in the city! You will love easy access to the Gold Coast lifestyle, but with the quiet privacy this home affords. Sellers completed considerable work on the home, with highlights including the fully renovated kitchen, which was previously enclosed. Custom cabinetry with lighting, high-end granite, Viking appliances and stone subway tile backsplash mean this kitchen will exceed the expectations of even the most discerning chef. Both full bathrooms were also remodeled with neutral high-end finishes and fixtures including marble tile floors and glass enclosed showers. Don't miss the gorgeous marble fireplace in the large living room along with the newly refinished herringbone hardwood floors as a special added touch. Also on the second floor find the spacious and serene primary bedroom with plenty of space for a king bed, plus huge walk-in closet and high ceilings. Up one more level to the penthouse level where you will fall in love with the one-of-a-kind sunroom with wet bar leading out to the private deck - talk about ideal indoor-outdoor living! Other notable updates that may not meet the eye include newer roof and HVAC, all new Pella sliding doors, new window treatments and new basement staircase. The basement level is where you will find full size washer and dryer, utility sink and ample storage. Prime Gold Coast location around the corner from Latin School and Lincoln Park, plus close to all of the beloved shopping and dining in Old Town and Gold Coast, and easy access to Lake Shore Drive and public transportation. 1 heated attached garage parking space included.
Property Details
Home Type
- Condominium
Est. Annual Taxes
- $8,433
Year Built
- Built in 1890
Lot Details
- 6,708
HOA Fees
- $527 Monthly HOA Fees
Parking
- 1 Car Attached Garage
- Heated Garage
- Parking Included in Price
Home Design
- Villa
- Brick Exterior Construction
Interior Spaces
- 2,200 Sq Ft Home
- 3-Story Property
- Gas Log Fireplace
- Entrance Foyer
- Living Room with Fireplace
- Combination Dining and Living Room
- Sun or Florida Room
- Wood Flooring
- Partially Finished Basement
- Partial Basement
Kitchen
- Range
- Microwave
- Dishwasher
- Wine Refrigerator
- Stainless Steel Appliances
- Disposal
Bedrooms and Bathrooms
- 3 Bedrooms
- 3 Potential Bedrooms
- Walk-In Closet
- 2 Full Bathrooms
Laundry
- Laundry in unit
- Dryer
- Washer
- Sink Near Laundry
Outdoor Features
- Rooftop Deck
Schools
- Ogden Elementary
- Lincoln Park High School
Utilities
- Forced Air Heating and Cooling System
- Heating System Uses Natural Gas
- Lake Michigan Water
Community Details
Overview
- Association fees include water, parking, insurance, exterior maintenance, scavenger, snow removal
- 6 Units
- Property managed by Rosen Management
Pet Policy
- Dogs and Cats Allowed
Security
- Resident Manager or Management On Site
Ownership History
Purchase Details
Home Financials for this Owner
Home Financials are based on the most recent Mortgage that was taken out on this home.Purchase Details
Purchase Details
Home Financials for this Owner
Home Financials are based on the most recent Mortgage that was taken out on this home.Purchase Details
Home Financials for this Owner
Home Financials are based on the most recent Mortgage that was taken out on this home.Purchase Details
Home Financials for this Owner
Home Financials are based on the most recent Mortgage that was taken out on this home.Purchase Details
Home Financials for this Owner
Home Financials are based on the most recent Mortgage that was taken out on this home.Similar Homes in Chicago, IL
Home Values in the Area
Average Home Value in this Area
Purchase History
| Date | Buyer | Sale Price | Title Company |
|---|---|---|---|
| Grieve Alexander S | $720,000 | Old Republic Title | |
| Artus Douglas E | -- | None Available | |
| Artus Douglas E | $761,500 | Chicago Title Insurance Comp | |
| Mcginn James P | $650,000 | Chicago Title Insurance Comp | |
| Glazier Josh | $618,000 | Ticor Title Insurance | |
| Dziersk Mark | $275,666 | -- |
Mortgage History
| Date | Status | Borrower | Loan Amount |
|---|---|---|---|
| Open | Grieve Alexander S | $420,000 | |
| Previous Owner | Artus Douglas E | $412,000 | |
| Previous Owner | Artus Douglas E | $417,000 | |
| Previous Owner | Artus Douglas E | $412,200 | |
| Previous Owner | Artus Douglas E | $417,000 | |
| Previous Owner | Artus Douglas E | $185,760 | |
| Previous Owner | Artus Douglas E | $609,000 | |
| Previous Owner | Artus Douglas E | $609,200 | |
| Previous Owner | Artus Douglas E | $609,200 | |
| Previous Owner | Mcginn James P | $520,000 | |
| Previous Owner | Glazier John | $494,000 | |
| Previous Owner | Glazier Josh | $494,000 | |
| Previous Owner | Glazier Josh | $494,400 | |
| Previous Owner | Dziersk Mark | $375,000 | |
| Previous Owner | Dziersk Mark | $372,150 |
Property History
| Date | Event | Price | Change | Sq Ft Price |
|---|---|---|---|---|
| 12/29/2023 12/29/23 | Sold | $720,000 | -3.3% | $327 / Sq Ft |
| 11/16/2023 11/16/23 | Pending | -- | -- | -- |
| 10/31/2023 10/31/23 | Price Changed | $744,900 | -3.9% | $339 / Sq Ft |
| 08/10/2023 08/10/23 | Price Changed | $774,900 | -3.0% | $352 / Sq Ft |
| 07/14/2023 07/14/23 | Price Changed | $799,000 | -3.1% | $363 / Sq Ft |
| 06/23/2023 06/23/23 | Price Changed | $824,900 | -2.9% | $375 / Sq Ft |
| 06/07/2023 06/07/23 | For Sale | $849,900 | -- | $386 / Sq Ft |
Tax History Compared to Growth
Tax History
| Year | Tax Paid | Tax Assessment Tax Assessment Total Assessment is a certain percentage of the fair market value that is determined by local assessors to be the total taxable value of land and additions on the property. | Land | Improvement |
|---|---|---|---|---|
| 2024 | $8,433 | $48,515 | $22,853 | $25,662 |
| 2023 | $8,433 | $41,000 | $18,401 | $22,599 |
| 2022 | $8,433 | $41,000 | $18,401 | $22,599 |
| 2021 | $7,575 | $40,998 | $18,400 | $22,598 |
| 2020 | $7,924 | $38,673 | $12,880 | $25,793 |
| 2019 | $7,743 | $41,967 | $12,880 | $29,087 |
| 2018 | $7,611 | $41,967 | $12,880 | $29,087 |
| 2017 | $6,779 | $34,865 | $10,304 | $24,561 |
| 2016 | $6,483 | $34,865 | $10,304 | $24,561 |
| 2015 | $5,908 | $34,865 | $10,304 | $24,561 |
| 2014 | $5,514 | $32,285 | $8,280 | $24,005 |
| 2013 | $5,394 | $32,285 | $8,280 | $24,005 |
Agents Affiliated with this Home
-
Julie Busby

Seller's Agent in 2023
Julie Busby
Compass
(312) 890-4818
24 in this area
611 Total Sales
-
Seth Snyder
S
Buyer's Agent in 2023
Seth Snyder
Coldwell Banker Realty
(309) 826-8753
1 in this area
2 Total Sales
Map
Source: Midwest Real Estate Data (MRED)
MLS Number: 11802177
APN: 17-04-209-045-1008
- 1510 N Dearborn Pkwy Unit 303
- 58 W Schiller St
- 1520 N Dearborn Pkwy
- 1440 N State Pkwy Unit 18C
- 1440 N State Pkwy Unit 7D
- 1455 N Sandburg Terrace Unit 1407B
- 1455 N Sandburg Terrace Unit 2708B
- 1455 N Sandburg Terrace Unit 2606B
- 1455 N Sandburg Terrace Unit 2902B
- 1455 N Sandburg Terrace Unit 209B
- 1455 N Sandburg Terrace Unit 307B
- 1455 N Sandburg Terrace Unit 2604B
- 1455 N Sandburg Terrace Unit 2601B
- 1455 N Sandburg Terrace Unit 1204B
- 1415 N Dearborn St Unit 25D
- 1415 N Dearborn St Unit 24B
- 1516 N State Pkwy Unit 17A
- 1534 N Dearborn Pkwy
- 88 W Schiller St Unit 1906L
- 88 W Schiller St Unit 1203L
- 1450 N Dearborn St Unit 1C
- 1450 N Dearborn St Unit 2A
- 1450 N Dearborn St Unit 1A
- 1450 N Dearborn St Unit 1B
- 1450 N Dearborn St Unit 2B
- 1450 N Dearborn St Unit 3B
- 1450 N Dearborn St Unit 3A
- 1450 N Dearborn St Unit 4
- 1450 N Dearborn St Unit 1ABC
- 1450 N Dearborn St
- 1450 N Dearborn St Unit CH-SE
- 1454 N Dearborn St
- 1446 N Dearborn St
- 1446 N Dearborn St Unit B4
- 1446 N Dearborn St Unit 4F
- 1446 N Dearborn St Unit c3
- 1446 N Dearborn St Unit a4
- 1446 N Dearborn St Unit b3
- 1446 N Dearborn St Unit D3
- 1446 N Dearborn St
