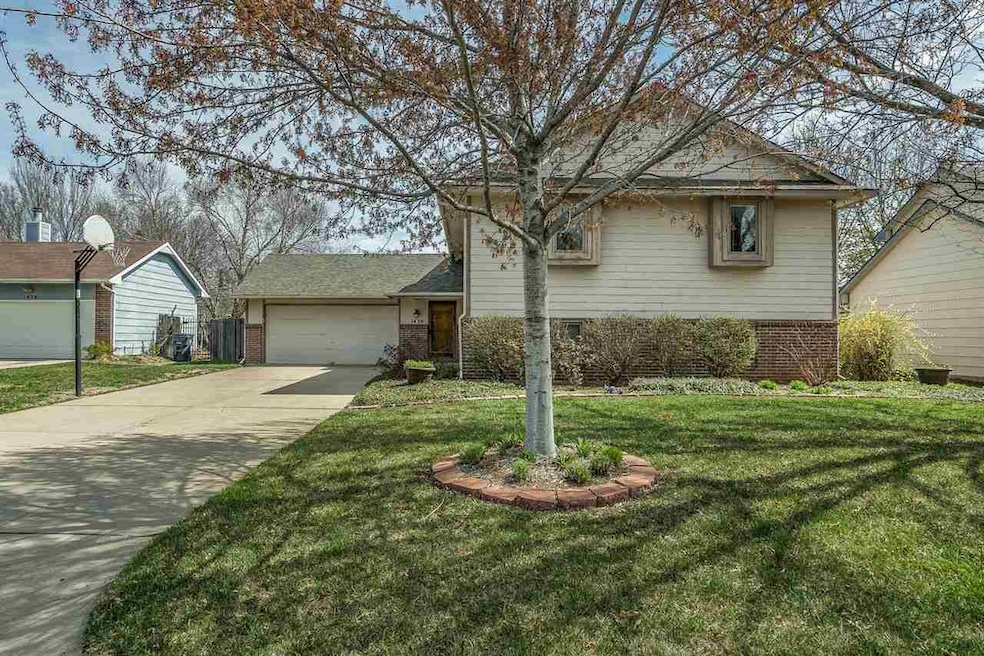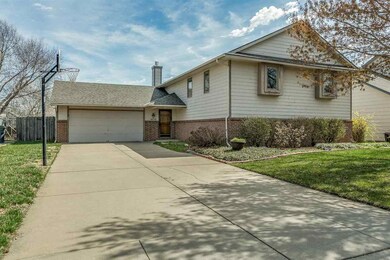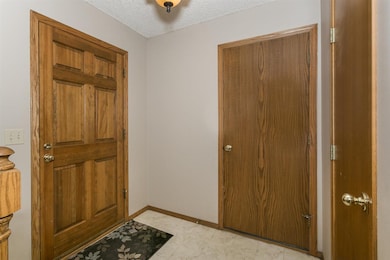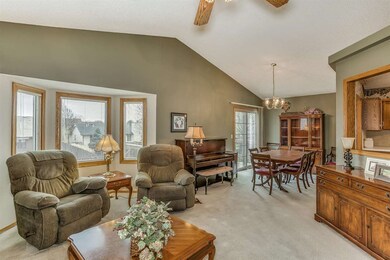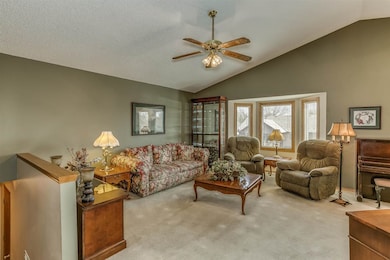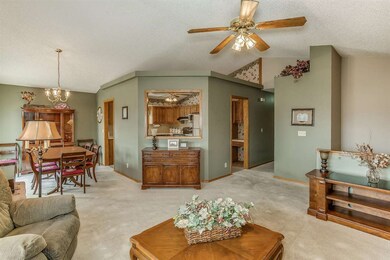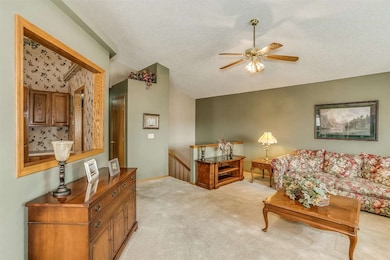
1450 N Judith St Wichita, KS 67212
Far West Wichita NeighborhoodHighlights
- Deck
- Traditional Architecture
- 2 Car Attached Garage
- Maize South Elementary School Rated A-
- Formal Dining Room
- Walk-In Closet
About This Home
As of May 2016Excellent maintenance free one-owner home with the important upgrades already done! 4 bedroom, 3 bath home nestled in the clean and quiet Echo Hills Addition with Maize schools! Nearly new Class 4 impact resistant roof, new 90+ efficient HVAC (with documented savings!), and newer siding and windows! Downstairs the features continue with a basement that's been totally remodeled! You'll FEEL the luxury as your feet sink into the premium carpet and pad. This may just be the best in the area with custom bookshelves and cabinetry, dramatic brick hearth, and remote controlled highly efficient gas fireplace. All this and much more but you'll need to see in person to appreciate!
Last Agent to Sell the Property
At Home Wichita Real Estate License #00232244 Listed on: 03/18/2016
Last Buyer's Agent
Ann Klein
J.P. Weigand & Sons License #SP00050303

Home Details
Home Type
- Single Family
Est. Annual Taxes
- $2,135
Year Built
- Built in 1990
Lot Details
- 8,237 Sq Ft Lot
- Wood Fence
Parking
- 2 Car Attached Garage
Home Design
- Traditional Architecture
- Bi-Level Home
- Frame Construction
- Composition Roof
Interior Spaces
- Ceiling Fan
- Attached Fireplace Door
- Gas Fireplace
- Living Room
- Formal Dining Room
Kitchen
- Electric Cooktop
- Microwave
- Dishwasher
- Disposal
Bedrooms and Bathrooms
- 4 Bedrooms
- En-Suite Primary Bedroom
- Walk-In Closet
- Shower Only
Finished Basement
- Basement Fills Entire Space Under The House
- Bedroom in Basement
- Finished Basement Bathroom
- Laundry in Basement
Outdoor Features
- Deck
- Patio
- Rain Gutters
Schools
- Maize
Utilities
- Forced Air Heating and Cooling System
- Heating System Uses Gas
Listing and Financial Details
- Assessor Parcel Number 13307-1330201400
Community Details
Overview
- Echo Hills Subdivision
Recreation
- Community Playground
Ownership History
Purchase Details
Home Financials for this Owner
Home Financials are based on the most recent Mortgage that was taken out on this home.Similar Homes in Wichita, KS
Home Values in the Area
Average Home Value in this Area
Purchase History
| Date | Type | Sale Price | Title Company |
|---|---|---|---|
| Warranty Deed | -- | Sec 1St |
Mortgage History
| Date | Status | Loan Amount | Loan Type |
|---|---|---|---|
| Open | $144,000 | New Conventional | |
| Closed | $152,000 | New Conventional | |
| Previous Owner | $40,000 | Credit Line Revolving |
Property History
| Date | Event | Price | Change | Sq Ft Price |
|---|---|---|---|---|
| 05/16/2025 05/16/25 | Pending | -- | -- | -- |
| 05/08/2025 05/08/25 | For Sale | $293,000 | +77.6% | $113 / Sq Ft |
| 05/12/2016 05/12/16 | Sold | -- | -- | -- |
| 03/28/2016 03/28/16 | Pending | -- | -- | -- |
| 03/18/2016 03/18/16 | For Sale | $164,990 | -- | $67 / Sq Ft |
Tax History Compared to Growth
Tax History
| Year | Tax Paid | Tax Assessment Tax Assessment Total Assessment is a certain percentage of the fair market value that is determined by local assessors to be the total taxable value of land and additions on the property. | Land | Improvement |
|---|---|---|---|---|
| 2023 | $3,427 | $26,577 | $4,347 | $22,230 |
| 2022 | $2,964 | $24,426 | $4,094 | $20,332 |
| 2021 | $2,781 | $22,828 | $2,657 | $20,171 |
| 2020 | $2,571 | $21,138 | $2,657 | $18,481 |
| 2019 | $2,341 | $19,275 | $2,220 | $17,055 |
| 2018 | $2,338 | $19,275 | $2,220 | $17,055 |
| 2017 | $2,221 | $0 | $0 | $0 |
| 2016 | $2,160 | $0 | $0 | $0 |
| 2015 | $2,135 | $0 | $0 | $0 |
| 2014 | $2,106 | $0 | $0 | $0 |
Agents Affiliated with this Home
-
Carrie Wolke

Seller's Agent in 2025
Carrie Wolke
Exp Realty, LLC
(316) 519-6878
1 in this area
57 Total Sales
-
Derek Walden

Seller's Agent in 2016
Derek Walden
At Home Wichita Real Estate
(316) 209-2384
13 in this area
158 Total Sales
-
A
Buyer's Agent in 2016
Ann Klein
J.P. Weigand & Sons
(316) 990-5566
Map
Source: South Central Kansas MLS
MLS Number: 517140
APN: 133-07-0-33-02-014.00
- 1629 N Parkridge St
- 1630 N Pine Grove St
- 1627 N Chambers St
- 12206 W Hunters View St
- 1355 N Cardington St
- 11822 W Westport St
- 1315 N Shefford St
- 11706 W 18th St N
- 1829 N Pine Grove St
- 1714 N Shefford St
- 11707 W Bella Vista St
- 11407 W Bella Vista St
- 11514 W Bella Vista St
- 1102 N Prescott Cir
- 1833 N Shefford Cir
- 2008 N Parkridge St
- 1061 N 119th St W
- 10911 W 11th St N
- 10726 W Ponderosa Cir
- 1120 N Azure Ln
