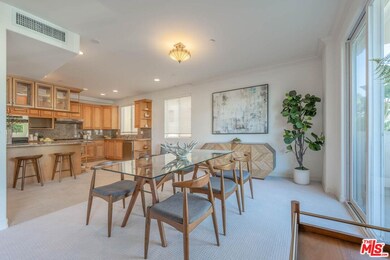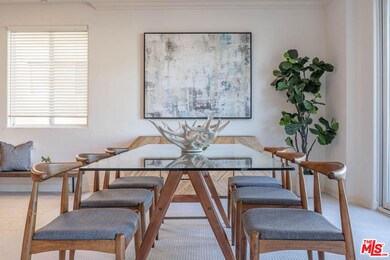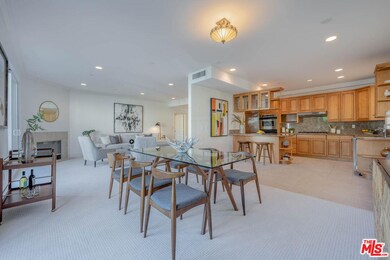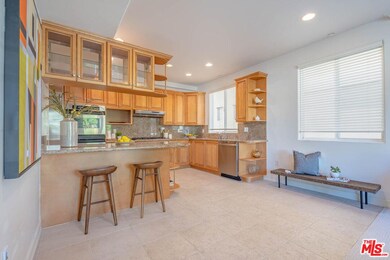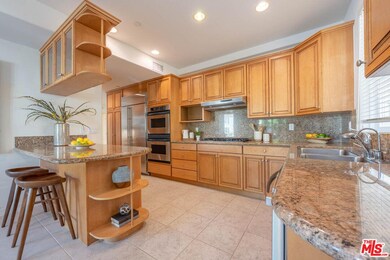
1450 S Beverly Dr Unit 105 Los Angeles, CA 90035
Pico-Robertson NeighborhoodHighlights
- Fitness Center
- Gated Parking
- 0.45 Acre Lot
- Canfield Avenue Elementary Rated A-
- View of Trees or Woods
- Traditional Architecture
About This Home
As of May 2022Stunning 2BR+2.5BA corner unit condo in prime Beverlywood Adjacent location. Light and bright with spacious open and flowing floor plan, this beautiful front facing unit features a formal entry, large elegant dining area, living room with fireplace, powder room and sliders opening to a private balcony. Includes chef's galley kitchen with stainless steel appliances, granite countertops, breakfast bar and eat-in area, primary bedroom suite with balcony, large double closets and luxurious master bath with double sink vanity, separate jetted tub and glass shower. Generous 2nd bedroom features ensuite bathroom and quiet, off-the-street location. Boasts front facing balcony, brand new carpeting, central HVAC, side by side laundry in unit and ample storage. Building amenities include controlled entry access, gym, extra storage room and secured tandem parking. Conveniently close to Beverly Hills, Century City and Pico/Beverly shops and restaurants.
Property Details
Home Type
- Condominium
Est. Annual Taxes
- $15,067
Year Built
- Built in 2001
HOA Fees
- $540 Monthly HOA Fees
Home Design
- Traditional Architecture
Interior Spaces
- 1,733 Sq Ft Home
- Decorative Fireplace
- Formal Entry
- Living Room
- Dining Area
- Views of Woods
Kitchen
- Breakfast Bar
- Oven or Range
- Freezer
- Dishwasher
- Disposal
Flooring
- Carpet
- Tile
Bedrooms and Bathrooms
- 2 Bedrooms
- Powder Room
Laundry
- Laundry in unit
- Dryer
- Washer
Parking
- 2 Parking Spaces
- Gated Parking
- Guest Parking
- Parking Garage Space
- Controlled Entrance
Utilities
- Central Heating and Cooling System
Listing and Financial Details
- Assessor Parcel Number 4306-008-033
Community Details
Overview
- 24 Units
- 5-Story Property
Amenities
- Meeting Room
- Community Storage Space
- Elevator
Recreation
- Fitness Center
Pet Policy
- Call for details about the types of pets allowed
Security
- Card or Code Access
Ownership History
Purchase Details
Home Financials for this Owner
Home Financials are based on the most recent Mortgage that was taken out on this home.Purchase Details
Home Financials for this Owner
Home Financials are based on the most recent Mortgage that was taken out on this home.Similar Homes in the area
Home Values in the Area
Average Home Value in this Area
Purchase History
| Date | Type | Sale Price | Title Company |
|---|---|---|---|
| Deed | -- | Usa National Title | |
| Grant Deed | $461,000 | Fidelity Title |
Mortgage History
| Date | Status | Loan Amount | Loan Type |
|---|---|---|---|
| Open | $737,274 | New Conventional | |
| Previous Owner | $240,500 | New Conventional | |
| Previous Owner | $275,000 | No Value Available |
Property History
| Date | Event | Price | Change | Sq Ft Price |
|---|---|---|---|---|
| 07/18/2025 07/18/25 | Price Changed | $1,226,000 | -1.9% | $707 / Sq Ft |
| 06/23/2025 06/23/25 | For Sale | $1,250,000 | +4.8% | $721 / Sq Ft |
| 05/09/2022 05/09/22 | Sold | $1,193,000 | +0.7% | $688 / Sq Ft |
| 04/12/2022 04/12/22 | Pending | -- | -- | -- |
| 03/31/2022 03/31/22 | For Sale | $1,185,000 | -- | $684 / Sq Ft |
Tax History Compared to Growth
Tax History
| Year | Tax Paid | Tax Assessment Tax Assessment Total Assessment is a certain percentage of the fair market value that is determined by local assessors to be the total taxable value of land and additions on the property. | Land | Improvement |
|---|---|---|---|---|
| 2024 | $15,067 | $1,241,196 | $679,485 | $561,711 |
| 2023 | $14,775 | $1,216,860 | $666,162 | $550,698 |
| 2022 | $7,577 | $641,737 | $261,007 | $380,730 |
| 2021 | $7,474 | $629,155 | $255,890 | $373,265 |
| 2019 | $7,247 | $610,496 | $248,301 | $362,195 |
| 2018 | $7,223 | $598,527 | $243,433 | $355,094 |
| 2016 | $6,896 | $575,287 | $233,981 | $341,306 |
| 2015 | $6,794 | $566,647 | $230,467 | $336,180 |
| 2014 | $6,818 | $555,548 | $225,953 | $329,595 |
Agents Affiliated with this Home
-
Meran Solamany

Seller's Agent in 2025
Meran Solamany
Keller Williams Beverly Hills
(310) 666-7822
1 in this area
39 Total Sales
-
Daniel Kohanbash

Seller Co-Listing Agent in 2025
Daniel Kohanbash
Keller Williams Beverly Hills
(310) 770-6247
1 in this area
15 Total Sales
-
Jeremy Ives

Seller's Agent in 2022
Jeremy Ives
Compass
(310) 770-1202
26 in this area
49 Total Sales
-
Eaton Fararo

Buyer's Agent in 2022
Eaton Fararo
RE/MAX
(424) 226-2678
1 in this area
1 Total Sale
Map
Source: The MLS
MLS Number: 22-141409
APN: 4306-008-033
- 1454 Reeves St Unit 2
- 9323 Alcott St Unit 101
- 1515 S Beverly Dr Unit 201
- 1515 S Beverly Dr Unit 209
- 1510 Edris Dr
- 1115 S Elm Dr Unit 412
- 1115 S Elm Dr Unit 209
- 1115 S Elm Dr Unit 401
- 1115 S Elm Dr Unit 417
- 1229 Smithwood Dr
- 1441 S Oakhurst Dr
- 1124 Glenville Dr
- 1220 Smithwood Dr
- 9742 Saturn St
- 423 S Rexford Dr Unit 202
- 423 S Rexford Dr Unit 106
- 1466 S Canfield Ave
- 9049 Alcott St Unit 204
- 432 Smithwood Dr
- 9017 Alcott St Unit 102


