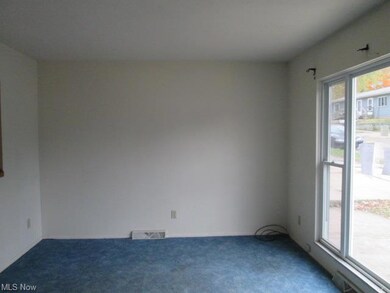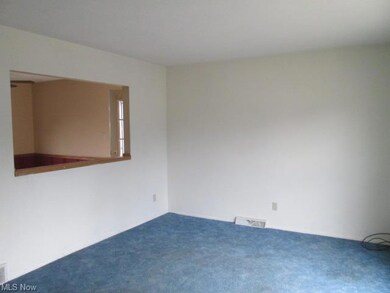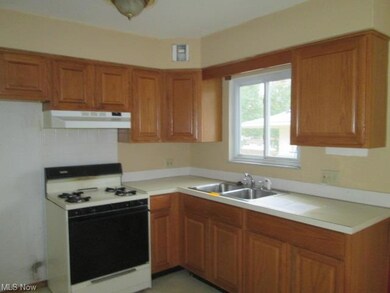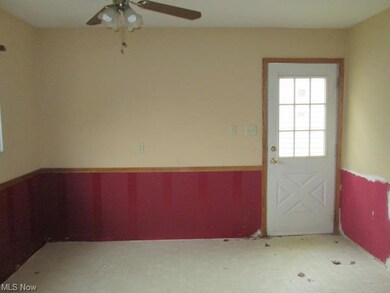
1450 Scenic Way Akron, OH 44310
Chapel Hill NeighborhoodHighlights
- Cape Cod Architecture
- 2 Car Detached Garage
- Park
- Corner Lot
- Patio
- 3-minute walk to Climax Park
About This Home
As of October 2015Room to grow in this four bedroom vinyl sided four bedroom cape cod. Kitchen with plenty of cabinet space and separate eating area. Two full baths. Full basement. Central air for those hot summer days. Two car detached garage. Plus more! Great location, near shopping, transportation, parks and highways. This home could be gorgeous with some paint, carpet and a little TLC!
Last Agent to Sell the Property
RE/MAX Haven Realty License #432224 Listed on: 11/06/2014

Home Details
Home Type
- Single Family
Year Built
- Built in 1960
Lot Details
- 5,401 Sq Ft Lot
- Corner Lot
Parking
- 2 Car Detached Garage
Home Design
- Cape Cod Architecture
- Asphalt Roof
- Vinyl Construction Material
Interior Spaces
- 1,142 Sq Ft Home
- 1-Story Property
- Basement Fills Entire Space Under The House
Bedrooms and Bathrooms
- 4 Bedrooms
Outdoor Features
- Patio
Utilities
- Forced Air Heating and Cooling System
- Heating System Uses Gas
Listing and Financial Details
- Assessor Parcel Number 6816462
Community Details
Recreation
- Park
Additional Features
- Terra Alta Community
- Shops
Ownership History
Purchase Details
Home Financials for this Owner
Home Financials are based on the most recent Mortgage that was taken out on this home.Purchase Details
Home Financials for this Owner
Home Financials are based on the most recent Mortgage that was taken out on this home.Purchase Details
Purchase Details
Purchase Details
Home Financials for this Owner
Home Financials are based on the most recent Mortgage that was taken out on this home.Purchase Details
Home Financials for this Owner
Home Financials are based on the most recent Mortgage that was taken out on this home.Purchase Details
Similar Homes in Akron, OH
Home Values in the Area
Average Home Value in this Area
Purchase History
| Date | Type | Sale Price | Title Company |
|---|---|---|---|
| Warranty Deed | $73,250 | Diamond Title Co | |
| Deed | $30,000 | Beacon Title Agency Inc | |
| Warranty Deed | -- | None Available | |
| Sheriffs Deed | $56,000 | None Available | |
| Warranty Deed | $104,900 | Prescott Revere Land Title | |
| Deed | $63,000 | -- | |
| Deed | $33,000 | -- |
Mortgage History
| Date | Status | Loan Amount | Loan Type |
|---|---|---|---|
| Open | $74,000 | New Conventional | |
| Closed | $71,923 | FHA | |
| Previous Owner | $103,279 | FHA | |
| Previous Owner | $86,300 | Credit Line Revolving | |
| Previous Owner | $5,000 | Unknown | |
| Previous Owner | $63,446 | FHA |
Property History
| Date | Event | Price | Change | Sq Ft Price |
|---|---|---|---|---|
| 10/05/2015 10/05/15 | Sold | $73,250 | -2.3% | $64 / Sq Ft |
| 09/14/2015 09/14/15 | Pending | -- | -- | -- |
| 03/23/2015 03/23/15 | For Sale | $75,000 | +150.0% | $66 / Sq Ft |
| 01/22/2015 01/22/15 | Sold | $30,000 | -25.4% | $26 / Sq Ft |
| 01/02/2015 01/02/15 | Pending | -- | -- | -- |
| 11/06/2014 11/06/14 | For Sale | $40,200 | -- | $35 / Sq Ft |
Tax History Compared to Growth
Tax History
| Year | Tax Paid | Tax Assessment Tax Assessment Total Assessment is a certain percentage of the fair market value that is determined by local assessors to be the total taxable value of land and additions on the property. | Land | Improvement |
|---|---|---|---|---|
| 2025 | $1,880 | $31,984 | $6,213 | $25,771 |
| 2024 | $1,880 | $31,984 | $6,213 | $25,771 |
| 2023 | $1,880 | $31,984 | $6,213 | $25,771 |
| 2022 | $1,866 | $26,096 | $4,970 | $21,126 |
| 2021 | $1,907 | $26,096 | $4,970 | $21,126 |
| 2020 | $1,881 | $26,100 | $4,970 | $21,130 |
| 2019 | $2,366 | $30,590 | $5,610 | $24,980 |
| 2018 | $2,336 | $30,590 | $5,610 | $24,980 |
| 2017 | $2,259 | $30,590 | $5,610 | $24,980 |
| 2016 | $2,205 | $27,720 | $5,610 | $22,110 |
| 2015 | $2,259 | $27,720 | $5,610 | $22,110 |
| 2014 | $2,243 | $27,720 | $5,610 | $22,110 |
| 2013 | $2,577 | $30,600 | $5,610 | $24,990 |
Agents Affiliated with this Home
-
M
Seller's Agent in 2015
Mark Shank
Deleted Agent
-
Nathan Golem

Seller's Agent in 2015
Nathan Golem
RE/MAX
(216) 906-1332
66 Total Sales
-
Gary Golem

Seller Co-Listing Agent in 2015
Gary Golem
RE/MAX
(216) 789-6103
70 Total Sales
-
Sue Riemenschneider

Buyer's Agent in 2015
Sue Riemenschneider
Berkshire Hathaway HomeServices Stouffer Realty
(330) 808-3215
60 Total Sales
Map
Source: MLS Now
MLS Number: 3665564
APN: 68-16462
- 725 Freedom Ave
- 1500 Home Ave
- 702 Annapolis Ave
- 703 Annapolis Ave
- 1146 Easton Dr
- 1436 Gurley Ave
- 1161 Juniper Ave
- 567 E Cuyahoga Falls Ave
- 439 Birchwood Ave
- 1040 Jean Ave
- 1046 Linden Ave
- 1051 Murray Ave
- 1144 Lexington Ave
- 1333 Meriline St
- 1022 Big Falls Ave
- 1046 Big Falls Ave
- 391 Cornell St
- 1338 Meriline St
- 914 Iredell St
- 654 E Glenwood Ave






