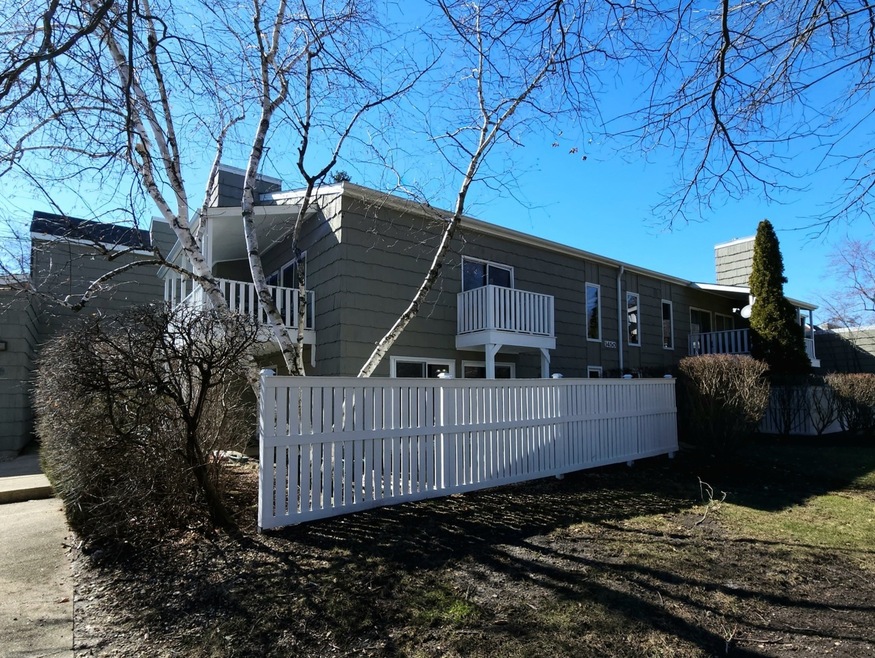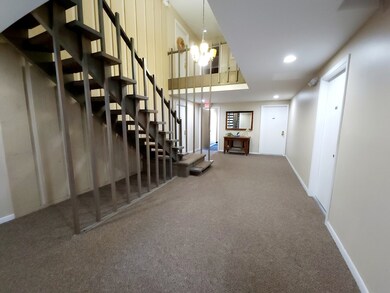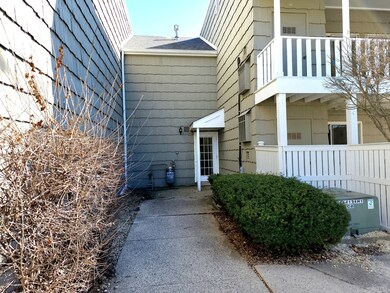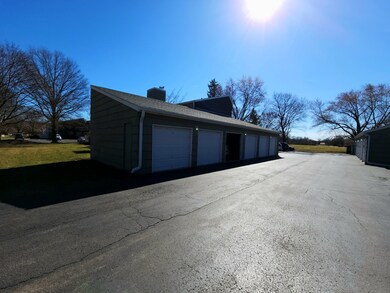
1450 Stonebridge Trail Unit 1-4 Wheaton, IL 60189
West Wheaton NeighborhoodEstimated Value: $233,323 - $253,000
Highlights
- Landscaped Professionally
- 1 Car Detached Garage
- Resident Manager or Management On Site
- Madison Elementary School Rated A
- Patio
- Laundry Room
About This Home
As of May 2023Fantastic opportunity to call home in the highly desired and rarely available first floor 2 bedroom, 2 bath corner unit located in The Streams of Wheaton. Primary bedroom offers floor to ceiling windows with a private full bath. Eat-in kitchen delivers custom cabinetry, plenty of storage, with an island for added prep space that separates the kitchen from the dining area creating the perfect gathering space for everyone to socialize with the cook! Kitchen also displays two sliding glass doors allowing for beautiful natural light which opens to an enclosed, private patio where you can enjoy a morning cup of coffee or round the corner to a second private patio for an evening glass of wine. You'll love the convenience of condo living without sacrificing your outdoor oasis with maintenance-free lawn care and snow removal included in the HOA as well as heat, gas, and water. Second floor laundry room and storage closet. One car garage with extra space for storage. An additional parking spot can be rented for a low monthly fee. Highly rated Wheaton schools. Close to everything downtown Wheaton has to offer from dining to shopping and 2 Wheaton train stops on the Union Pacific to downtown Chicago. Just minutes away from Cantigny Golf Course, award-winning Wheaton Library, Wheaton's very own Cosley Zoo, the Wheaton French Market, and Danada Square shopping. Don't forget to head to Memorial Park for free summer night concerts! Quick access to major expressways - I-88 and I-355. This is a must-see condo in excellent, well maintained condition and ready for your personal touches!
Last Agent to Sell the Property
United Real Estate - Chicago License #475181036 Listed on: 03/09/2023

Property Details
Home Type
- Condominium
Est. Annual Taxes
- $1,703
Year Built
- Built in 1973
Lot Details
- 3.64
HOA Fees
- $546 Monthly HOA Fees
Parking
- 1 Car Detached Garage
- Parking Included in Price
Home Design
- Slab Foundation
- Asphalt Roof
Interior Spaces
- 1,174 Sq Ft Home
- 2-Story Property
- Gas Log Fireplace
- Family Room
- Living Room with Fireplace
- Combination Kitchen and Dining Room
- Laundry Room
Flooring
- Carpet
- Laminate
Bedrooms and Bathrooms
- 2 Bedrooms
- 2 Potential Bedrooms
- 2 Full Bathrooms
Schools
- Madison Elementary School
- Edison Middle School
- Wheaton Warrenville South H S High School
Utilities
- Central Air
- Heating System Uses Natural Gas
- 100 Amp Service
- Lake Michigan Water
Additional Features
- Patio
- Landscaped Professionally
Listing and Financial Details
- Senior Tax Exemptions
- Senior Freeze Tax Exemptions
Community Details
Overview
- Association fees include heat, water, gas, exterior maintenance, lawn care, scavenger, snow removal
- 8 Units
- Kelly Hayes Association, Phone Number (630) 653-7782
- The Streams Subdivision
- Property managed by Association Partners, Inc.
Amenities
- Coin Laundry
- Community Storage Space
Recreation
- Trails
- Bike Trail
Pet Policy
- Pets up to 65 lbs
- Limit on the number of pets
- Dogs and Cats Allowed
Security
- Resident Manager or Management On Site
Ownership History
Purchase Details
Home Financials for this Owner
Home Financials are based on the most recent Mortgage that was taken out on this home.Purchase Details
Home Financials for this Owner
Home Financials are based on the most recent Mortgage that was taken out on this home.Purchase Details
Home Financials for this Owner
Home Financials are based on the most recent Mortgage that was taken out on this home.Purchase Details
Similar Homes in Wheaton, IL
Home Values in the Area
Average Home Value in this Area
Purchase History
| Date | Buyer | Sale Price | Title Company |
|---|---|---|---|
| Olson Brian D | $189,000 | Old Republic Title | |
| Bateman Vera E | $97,000 | -- | |
| Rush Matthew D | $84,000 | -- | |
| The Phyllis Land Declaration Of Trust | -- | -- |
Mortgage History
| Date | Status | Borrower | Loan Amount |
|---|---|---|---|
| Open | Olson Brian D | $100,000 | |
| Previous Owner | Walzak Linda E | $100,000 | |
| Previous Owner | Bateman Vera E | $40,497 | |
| Previous Owner | Bateman Vera E | $47,000 | |
| Previous Owner | Rush Matthew D | $75,600 |
Property History
| Date | Event | Price | Change | Sq Ft Price |
|---|---|---|---|---|
| 05/02/2023 05/02/23 | Sold | $189,000 | 0.0% | $161 / Sq Ft |
| 03/12/2023 03/12/23 | Pending | -- | -- | -- |
| 03/09/2023 03/09/23 | For Sale | $189,000 | -- | $161 / Sq Ft |
Tax History Compared to Growth
Tax History
| Year | Tax Paid | Tax Assessment Tax Assessment Total Assessment is a certain percentage of the fair market value that is determined by local assessors to be the total taxable value of land and additions on the property. | Land | Improvement |
|---|---|---|---|---|
| 2023 | $2,659 | $55,230 | $4,900 | $50,330 |
| 2022 | $2,525 | $47,350 | $4,990 | $42,360 |
| 2021 | $1,618 | $46,220 | $4,870 | $41,350 |
| 2020 | $1,629 | $45,780 | $4,820 | $40,960 |
| 2019 | $1,637 | $44,570 | $4,690 | $39,880 |
| 2018 | $1,656 | $40,790 | $4,290 | $36,500 |
| 2017 | $1,697 | $36,900 | $3,880 | $33,020 |
| 2016 | $1,748 | $35,420 | $3,720 | $31,700 |
| 2015 | $1,822 | $33,790 | $3,550 | $30,240 |
| 2014 | $2,338 | $39,750 | $4,170 | $35,580 |
| 2013 | $2,281 | $39,870 | $4,180 | $35,690 |
Agents Affiliated with this Home
-
Jacqueline Sanchez

Seller's Agent in 2023
Jacqueline Sanchez
United Real Estate - Chicago
(312) 480-8304
1 in this area
43 Total Sales
-
Chris Vernald

Buyer's Agent in 2023
Chris Vernald
Corcoran Urban Real Estate
(630) 330-7191
1 in this area
202 Total Sales
Map
Source: Midwest Real Estate Data (MRED)
MLS Number: 11725995
APN: 05-19-413-018
- 2051 Creekside Dr Unit 2-2
- 2075 Creekside Dr Unit 2-3
- 1521 S County Farm Rd Unit 1-3
- 2028 Creekside Dr
- 2122 Fox Run Unit 3182
- 1480 Briar Cove
- 2107 Timber Ln
- 1465 Cantigny Way
- 1614 Orth Dr
- 1635 Orth Dr
- 48 Muirfield Cir
- 1S420 Shaffner Rd
- 27W020 Walz Way
- 1029 Kilkenny Dr Unit 6003
- 2122 Stonebridge Ct
- 1927 Ardmore Ln Unit D
- 1944 Gresham Cir Unit D
- 26W266 Tomahawk Dr
- 1585 Woodcutter Ln Unit D
- 931 Sunset Rd
- 1450 Stonebridge Trail Unit 1023
- 1450 Stonebridge Trail Unit 1022
- 1450 Stonebridge Trail Unit 1014
- 1450 Stonebridge Trail Unit 1-3
- 1450 Stonebridge Trail Unit 1021
- 1450 Stonebridge Trail Unit 1012
- 1450 Stonebridge Trail Unit 2-3
- 1450 Stonebridge Trail Unit 2-2
- 1450 Stonebridge Trail Unit 2-1
- 1450 Stonebridge Trail Unit 1-4
- 1430 Stonebridge Trail Unit 1-2
- 1430 Stonebridge Trail Unit 1-3
- 1430 Stonebridge Trail Unit 1-1
- 1430 Stonebridge Trail Unit 1122
- 1430 Stonebridge Trail Unit 1123
- 1430 Stonebridge Trail Unit 1124
- 1430 Stonebridge Trail
- 1430 Stonebridge Trail Unit 2-1
- 1430 Stonebridge Trail Unit 2-4



