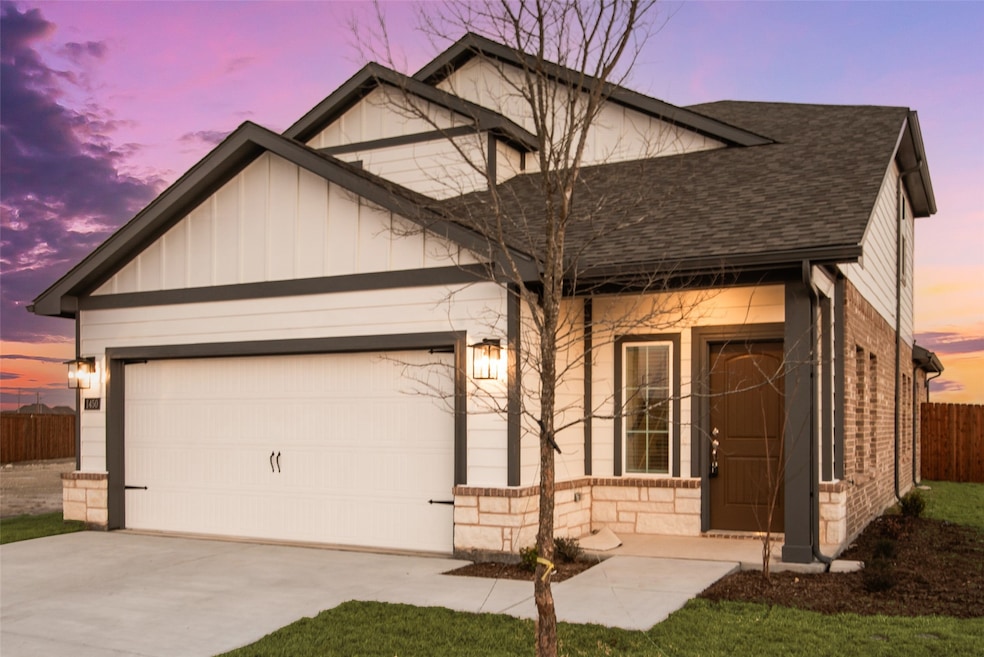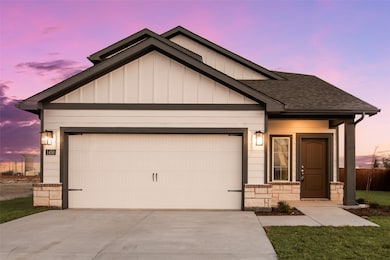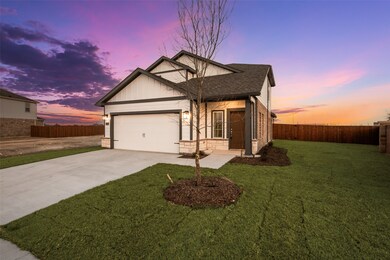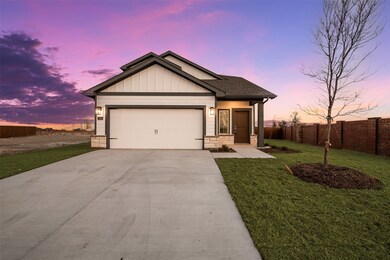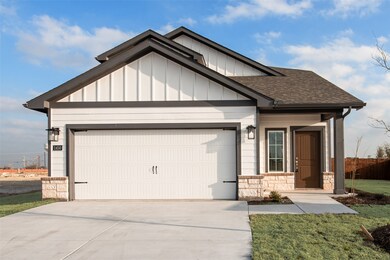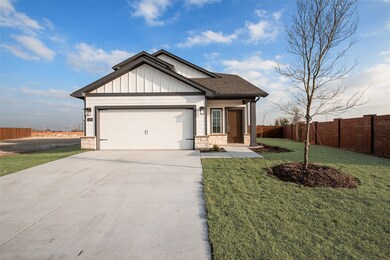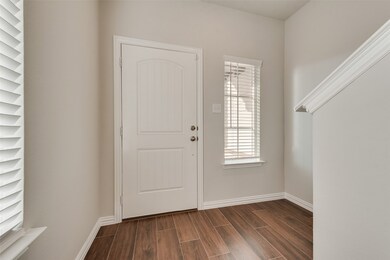1450 Swinging Bridge Rd Saginaw, TX 76179
The Bar Ranch NeighborhoodHighlights
- New Construction
- Corner Lot
- Home Security System
- Traditional Architecture
- 2 Car Attached Garage
- Slate Flooring
About This Home
Brand New Home for Rent! Experience modern living in this stunning brand-new two-story home, perfectly situated on a desirable corner homesite! Boasting 4 spacious bedrooms, 2.5 beautifully designed bathrooms, and a smart, open-concept layout, this home is ideal for those seeking style and functionality. The private owner’s suite is conveniently located on the main floor, featuring a spa-like ensuite bath and a generous walk-in closet. The gourmet kitchen is a chef’s dream with sleek stainless steel appliances, a large island, and plenty of cabinet space—perfect for hosting and everyday living. Upstairs, you’ll find three additional bedrooms and a versatile loft space, ideal for a home office, media room, or play area. The 2-car garage provides ample storage, while the corner lot offers extra yard space and added privacy. Located in a vibrant community with easy access to shopping, dining, and top-rated schools, this home is a must-see! Don’t miss your chance—schedule a tour today!
Listing Agent
NTex Realty, LP Brokerage Phone: 817-731-7595 License #0602655 Listed on: 01/29/2025
Home Details
Home Type
- Single Family
Year Built
- Built in 2025 | New Construction
Lot Details
- 6,970 Sq Ft Lot
- Corner Lot
Parking
- 2 Car Attached Garage
- Garage Door Opener
Home Design
- Traditional Architecture
- Brick Exterior Construction
- Slab Foundation
- Composition Roof
Interior Spaces
- 1,940 Sq Ft Home
- 2-Story Property
Kitchen
- Gas Oven or Range
- Gas Cooktop
- <<microwave>>
- Dishwasher
- Disposal
Flooring
- Carpet
- Slate Flooring
- Ceramic Tile
Bedrooms and Bathrooms
- 4 Bedrooms
Home Security
- Home Security System
- Fire and Smoke Detector
Schools
- Elizabeth Lopez Hatley Elementary School
- Eagle Mountain High School
Utilities
- High Speed Internet
Listing and Financial Details
- Residential Lease
- Property Available on 2/14/25
- Tenant pays for all utilities
- Legal Lot and Block 1 / G
- Assessor Parcel Number 43016769
Community Details
Overview
- The Cottages At Beltmill Subdivision
Pet Policy
- Pet Deposit $500
- 2 Pets Allowed
Map
Source: North Texas Real Estate Information Systems (NTREIS)
MLS Number: 20830119
APN: 43016769
- 8408 Beltmill Pkwy
- 8148 Beltmill Pkwy
- 7913 Wildwest Dr
- 509 Mystic River Trail
- 749 Ranch Rd
- 501 High Desert Dr
- 529 Mesa View Tr
- 8213 Wildwest Dr
- 408 Mystic River Trail
- 405 High Desert Dr
- 537 Running Water Trail
- 461 Running Water Trail
- 1325 N Creek Dr
- 8116 Misty Water Dr
- 8332 Trickham Bend
- 8421 Coffee Springs Dr
- 8524 Coffee Springs Dr
- 857 Cedarbrook Dr
- 8418 Trickham Bend
- 820 Cedarbrook Dr
- 1470 Swinging Bridge Rd
- 1421 Twin Forks Dr
- 1451 Belt Mill Pkwy
- 1516 Millstone Rd
- 1500 Millstone Rd
- 116 Cranz Farm Dr
- 132 Cranz Farm Dr
- 225 Cranz Farm Dr
- 219 Cranz Farm Dr
- 128 Cranz Farm Dr
- 120 Cranz Farm Dr
- 221 Cranz Farm Dr
- 1551 Beltmill Pkwy
- 501 Cold Mountain Trail
- 8213 Wildwest Dr
- 521 Cole Ave
- 701 N Saginaw Blvd
- 4348 Rockmill Trail
- 4533 Wheatland Dr
- 8404 Muddy Creek Dr
