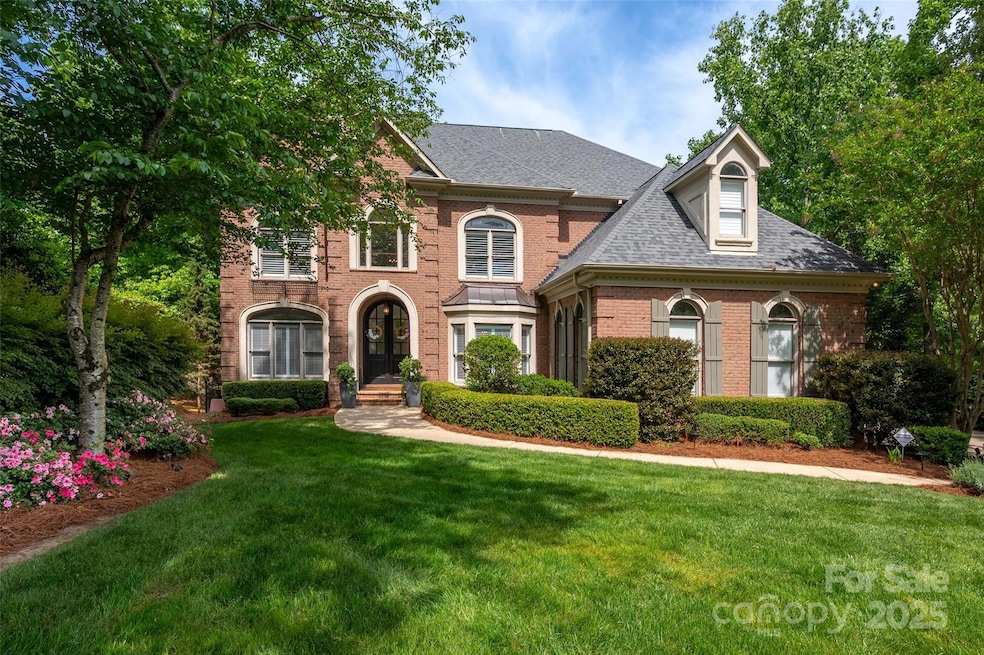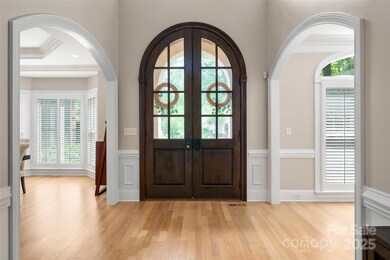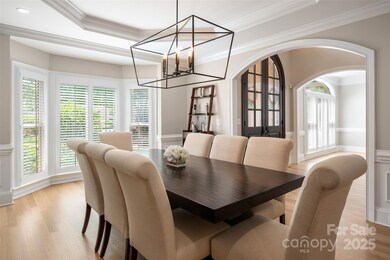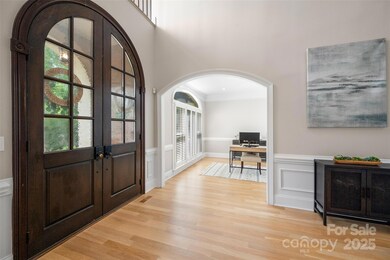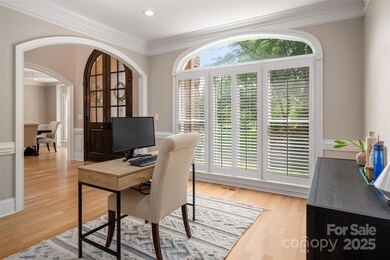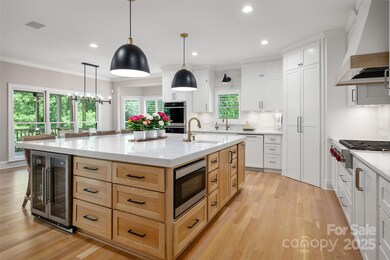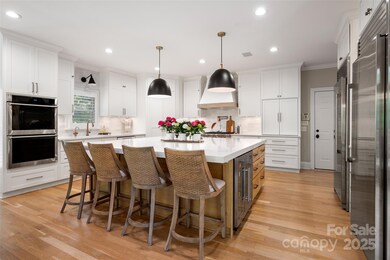
14500 Ballantyne Country Club Dr Charlotte, NC 28277
Ballantyne NeighborhoodHighlights
- Community Cabanas
- Clubhouse
- Balcony
- Ballantyne Elementary Rated A-
- Wood Flooring
- Fireplace
About This Home
As of May 2025Stunning BCC home with renovated Kitchen, new appliances, new white oak floors on the first fl, renovated baths, and a dreamy bar in the basement. Private yard with Pool AND a sport court add to the active living options!
Last Agent to Sell the Property
Helen Adams Realty Brokerage Email: dkilroy@helenadamsrealty.com License #295763 Listed on: 04/12/2025

Home Details
Home Type
- Single Family
Est. Annual Taxes
- $9,931
Year Built
- Built in 1997
Lot Details
- Back Yard Fenced
- Property is zoned MX-1
HOA Fees
- $168 Monthly HOA Fees
Parking
- 3 Car Garage
- Driveway
Home Design
- Four Sided Brick Exterior Elevation
Interior Spaces
- 2-Story Property
- Bar Fridge
- Ceiling Fan
- Fireplace
- Insulated Windows
- French Doors
- Natural lighting in basement
- Pull Down Stairs to Attic
- Laundry Room
Kitchen
- Breakfast Bar
- <<convectionOvenToken>>
- Dishwasher
- Disposal
Flooring
- Wood
- Tile
Bedrooms and Bathrooms
- 5 Full Bathrooms
Pool
- Heated In Ground Pool
- Fence Around Pool
Outdoor Features
- Balcony
Schools
- Ballantyne Elementary School
- Community House Middle School
- Ardrey Kell High School
Utilities
- Central Heating and Cooling System
- Cable TV Available
Listing and Financial Details
- Assessor Parcel Number 223-185-38
Community Details
Overview
- First Services Residential Association, Phone Number (704) 805-1781
- Ballantyne Country Club Subdivision
- Mandatory home owners association
Amenities
- Clubhouse
Recreation
- Community Cabanas
Ownership History
Purchase Details
Home Financials for this Owner
Home Financials are based on the most recent Mortgage that was taken out on this home.Purchase Details
Purchase Details
Home Financials for this Owner
Home Financials are based on the most recent Mortgage that was taken out on this home.Purchase Details
Home Financials for this Owner
Home Financials are based on the most recent Mortgage that was taken out on this home.Purchase Details
Home Financials for this Owner
Home Financials are based on the most recent Mortgage that was taken out on this home.Similar Homes in Charlotte, NC
Home Values in the Area
Average Home Value in this Area
Purchase History
| Date | Type | Sale Price | Title Company |
|---|---|---|---|
| Warranty Deed | $2,200,000 | None Listed On Document | |
| Warranty Deed | $2,200,000 | None Listed On Document | |
| Deed | -- | None Listed On Document | |
| Warranty Deed | $1,075,000 | Barristers Ttl Svcs Of Carol | |
| Warranty Deed | $870,000 | None Available | |
| Warranty Deed | $450,000 | -- |
Mortgage History
| Date | Status | Loan Amount | Loan Type |
|---|---|---|---|
| Open | $1,681,600 | New Conventional | |
| Closed | $1,681,600 | New Conventional | |
| Previous Owner | $860,000 | New Conventional | |
| Previous Owner | $250,000 | Credit Line Revolving | |
| Previous Owner | $398,800 | New Conventional | |
| Previous Owner | $414,473 | New Conventional | |
| Previous Owner | $417,000 | Unknown | |
| Previous Owner | $235,500 | Credit Line Revolving | |
| Previous Owner | $217,475 | Credit Line Revolving | |
| Previous Owner | $608,930 | Fannie Mae Freddie Mac | |
| Previous Owner | $437,000 | Unknown | |
| Previous Owner | $183,000 | Credit Line Revolving | |
| Previous Owner | $440,000 | Unknown | |
| Previous Owner | $450,000 | No Value Available |
Property History
| Date | Event | Price | Change | Sq Ft Price |
|---|---|---|---|---|
| 05/29/2025 05/29/25 | Sold | $2,200,000 | 0.0% | $373 / Sq Ft |
| 04/12/2025 04/12/25 | Pending | -- | -- | -- |
| 04/12/2025 04/12/25 | For Sale | $2,200,000 | +104.7% | $373 / Sq Ft |
| 09/17/2020 09/17/20 | Sold | $1,075,000 | 0.0% | $181 / Sq Ft |
| 07/19/2020 07/19/20 | Pending | -- | -- | -- |
| 07/19/2020 07/19/20 | For Sale | $1,075,000 | -- | $181 / Sq Ft |
Tax History Compared to Growth
Tax History
| Year | Tax Paid | Tax Assessment Tax Assessment Total Assessment is a certain percentage of the fair market value that is determined by local assessors to be the total taxable value of land and additions on the property. | Land | Improvement |
|---|---|---|---|---|
| 2023 | $9,931 | $1,291,300 | $288,800 | $1,002,500 |
| 2022 | $8,166 | $833,200 | $205,000 | $628,200 |
| 2021 | $8,155 | $833,200 | $205,000 | $628,200 |
| 2020 | $8,148 | $833,200 | $205,000 | $628,200 |
| 2019 | $8,132 | $833,200 | $205,000 | $628,200 |
| 2018 | $8,592 | $649,300 | $118,800 | $530,500 |
| 2017 | $8,468 | $649,300 | $118,800 | $530,500 |
| 2016 | $8,458 | $649,300 | $118,800 | $530,500 |
| 2015 | $8,447 | $649,300 | $118,800 | $530,500 |
| 2014 | $9,027 | $698,000 | $137,500 | $560,500 |
Agents Affiliated with this Home
-
Diane Kilroy

Seller's Agent in 2025
Diane Kilroy
Helen Adams Realty
(704) 303-4041
27 in this area
46 Total Sales
-
Jeff Hansen
J
Buyer's Agent in 2025
Jeff Hansen
Helen Adams Realty
(704) 771-8440
1 in this area
52 Total Sales
-
B
Seller's Agent in 2020
Beth Leonard
Helen Adams Realty
-
Michelle Weeks

Buyer's Agent in 2020
Michelle Weeks
Helen Adams Realty
(704) 281-2818
17 in this area
95 Total Sales
Map
Source: Canopy MLS (Canopy Realtor® Association)
MLS Number: 4266328
APN: 223-185-38
- 11123 Waxberry Dr Unit 9E
- 14979 Santa Lucia Dr Unit 2408
- 15029 Santa Lucia Dr Unit 1206
- 14941 Santa Lucia Dr
- 14967 Santa Lucia Dr Unit 2402
- 10924 Lederer Ave
- 14857 Santa Lucia Dr Unit 3309
- 14849 Santa Lucia Dr Unit 3303
- 11544 Costigan Ln Unit 8306
- 11530 Costigan Ln Unit 8210
- 14869 Santa Lucia Dr Unit 3403
- 14451 San Paolo Ln Unit 4305
- 14321 San Paolo Ln Unit 5107
- 14515 Nolen Ln
- 10508 Old Wayside Rd
- 14624 Via Sorrento Dr Unit 6206
- 14650 Trading Path Way
- 15215 Arleta Cir Unit 31D
- 11609 Mersington Ln Unit 34B
- 11031 Harrisons Crossing Ave
