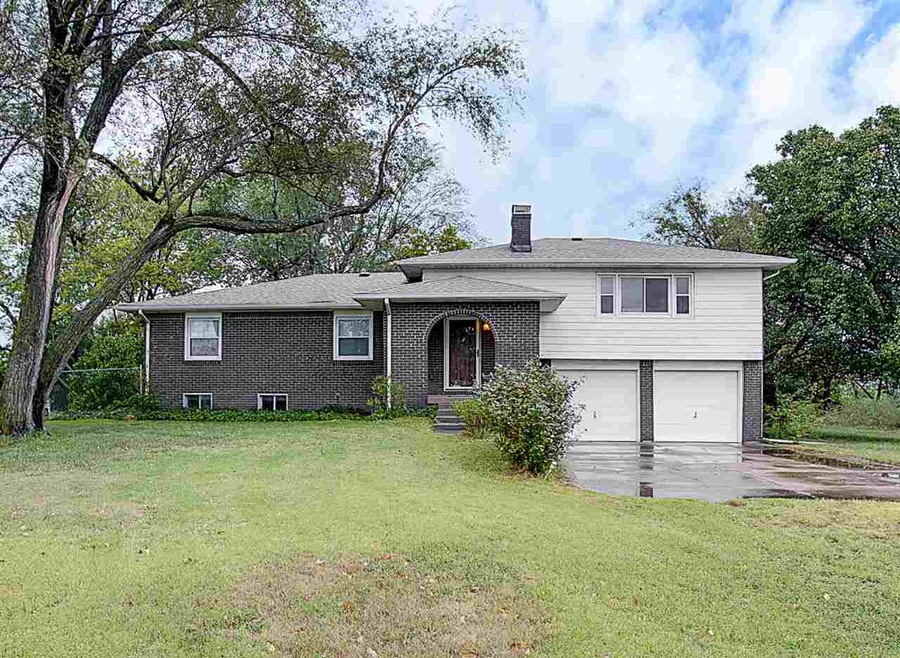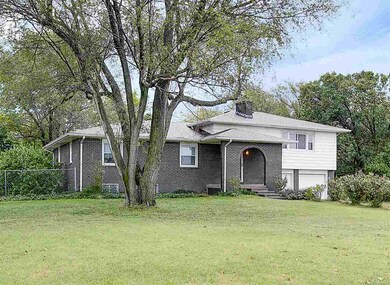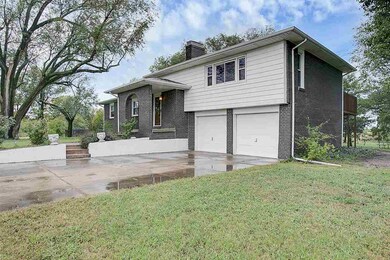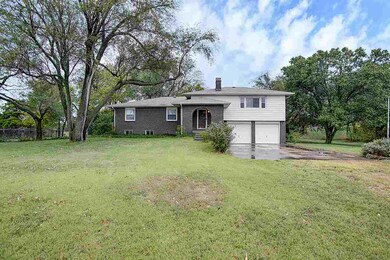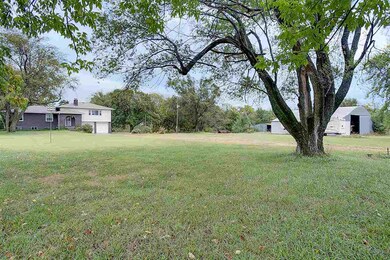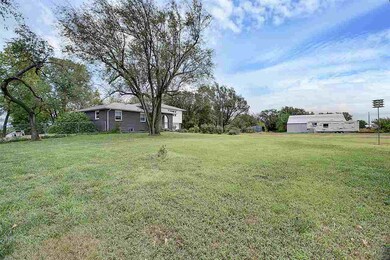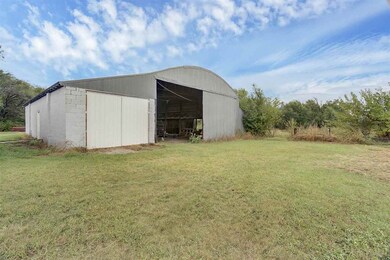
Highlights
- Horses Allowed On Property
- 20 Acre Lot
- Pond
- RV Access or Parking
- Deck
- Wooded Lot
About This Home
As of January 2018This awesome brick home has over 3,000 square feet to go with it's 20 acres. The home is a QUAD LEVEL with an open concept living area. The kitchen has been updated and has tons of custom cabinets and counter space. You will love the peace and quiet of the location from the thoughtfully designed deck; it has both a table and seating built into it. There are fire places on both the main level and basement. The basement has a walk out as well. There is a barn that is 50x40 with a lean to that is 50x10. It can accommodate large equipment, has electricity, and is set up with shelving for organization as well. The yard has many mature trees including pear and apple trees. The home also has a new heat pump and lagoon. And don't forget tower across the street has a hydrant which will help keep your insurance cost lower. This home needs some cosmetic work and is being offered at a substantially discounted price to entice the right buyer to finish the home however they prefer. The basement would be considered unfinished to most buyers, but the walls and ceiling are all ready to go - pick out your flooring, and you will have a huge space for a family/rec room.
Last Agent to Sell the Property
Holly Haws
Keller Williams Signature Partners, LLC License #00235378 Listed on: 10/06/2017

Home Details
Home Type
- Single Family
Est. Annual Taxes
- $1,710
Year Built
- Built in 1975
Lot Details
- 20 Acre Lot
- Chain Link Fence
- Corner Lot
- Wooded Lot
Home Design
- Traditional Architecture
- Quad-Level Property
- Brick or Stone Mason
- Frame Construction
- Composition Roof
Interior Spaces
- Family Room
- Combination Kitchen and Dining Room
- Game Room
- Laundry on main level
Bedrooms and Bathrooms
- 3 Bedrooms
Unfinished Basement
- Walk-Out Basement
- Workshop
- Basement Windows
Parking
- 2 Car Attached Garage
- RV Access or Parking
Outdoor Features
- Pond
- Deck
- Patio
- Outbuilding
Schools
- Mulvane/Munson Elementary School
- Mulvane Middle School
- Mulvane High School
Horse Facilities and Amenities
- Horses Allowed On Property
Utilities
- Central Air
- Heat Pump System
- Lagoon System
- Satellite Dish
Community Details
- Rockford Township Subdivision
Listing and Financial Details
- Assessor Parcel Number 11111-1111
Ownership History
Purchase Details
Home Financials for this Owner
Home Financials are based on the most recent Mortgage that was taken out on this home.Purchase Details
Home Financials for this Owner
Home Financials are based on the most recent Mortgage that was taken out on this home.Similar Homes in Derby, KS
Home Values in the Area
Average Home Value in this Area
Purchase History
| Date | Type | Sale Price | Title Company |
|---|---|---|---|
| Warranty Deed | -- | None Available | |
| Warranty Deed | -- | Security 1St Title |
Mortgage History
| Date | Status | Loan Amount | Loan Type |
|---|---|---|---|
| Closed | $130,000 | Construction | |
| Open | $247,500 | New Conventional | |
| Previous Owner | $280,000 | Future Advance Clause Open End Mortgage |
Property History
| Date | Event | Price | Change | Sq Ft Price |
|---|---|---|---|---|
| 01/08/2018 01/08/18 | Sold | -- | -- | -- |
| 12/08/2017 12/08/17 | Pending | -- | -- | -- |
| 10/06/2017 10/06/17 | For Sale | $285,000 | -18.6% | $92 / Sq Ft |
| 04/24/2017 04/24/17 | Sold | -- | -- | -- |
| 03/17/2017 03/17/17 | Pending | -- | -- | -- |
| 02/03/2017 02/03/17 | For Sale | $350,000 | -- | $195 / Sq Ft |
Tax History Compared to Growth
Tax History
| Year | Tax Paid | Tax Assessment Tax Assessment Total Assessment is a certain percentage of the fair market value that is determined by local assessors to be the total taxable value of land and additions on the property. | Land | Improvement |
|---|---|---|---|---|
| 2025 | $3,860 | $32,234 | $4,309 | $27,925 |
| 2023 | $3,860 | $29,508 | $4,081 | $25,427 |
| 2022 | $3,191 | $26,214 | $3,848 | $22,366 |
| 2021 | $3,083 | $24,765 | $2,479 | $22,286 |
| 2020 | $2,779 | $22,458 | $2,464 | $19,994 |
| 2019 | $2,727 | $21,167 | $2,290 | $18,877 |
| 2018 | $1,635 | $13,143 | $1,561 | $11,582 |
| 2017 | $1,871 | $0 | $0 | $0 |
| 2016 | $1,715 | $0 | $0 | $0 |
| 2015 | $1,640 | $0 | $0 | $0 |
| 2014 | $1,710 | $0 | $0 | $0 |
Agents Affiliated with this Home
-
H
Seller's Agent in 2018
Holly Haws
Keller Williams Signature Partners, LLC
-
Debbie Haukap

Buyer's Agent in 2018
Debbie Haukap
Coldwell Banker Plaza Real Estate
(316) 644-9114
181 Total Sales
-
Zachary Cannizzo
Z
Seller's Agent in 2017
Zachary Cannizzo
Crown III Realty LLC
(785) 307-0718
8 Total Sales
-
DANIELLE WILDEMAN

Buyer's Agent in 2017
DANIELLE WILDEMAN
Reece Nichols South Central Kansas
(316) 641-1212
114 Total Sales
Map
Source: South Central Kansas MLS
MLS Number: 542469
APN: 236-13-0-33-00-001.00
- 000 95th st S N A Lot 14
- 00 95th St S N A Lot 3
- 0 95th St S N A Lot 2
- 15321 E 87th Cir S
- 8950 S Greenwich Rd
- 11711 E 103rd St S
- 12209 E 111th St S
- 15540 SW 200th St
- 5.09 Acres E 111th St S
- 11822 E 111th St S
- 336 N Fielding St
- 409 N Fielding St
- 349 N Fielding
- 3630 E Hollandale St
- Lot 4 Block A Sterling East Addition
- Lot 17 Block A Sterling East Addition
- Lot 14 Block A Sterling East Addition
- Lot 1 Block A Sterling East Add
- 3591 E Hollandale St
- 3581 E Hollandale St
