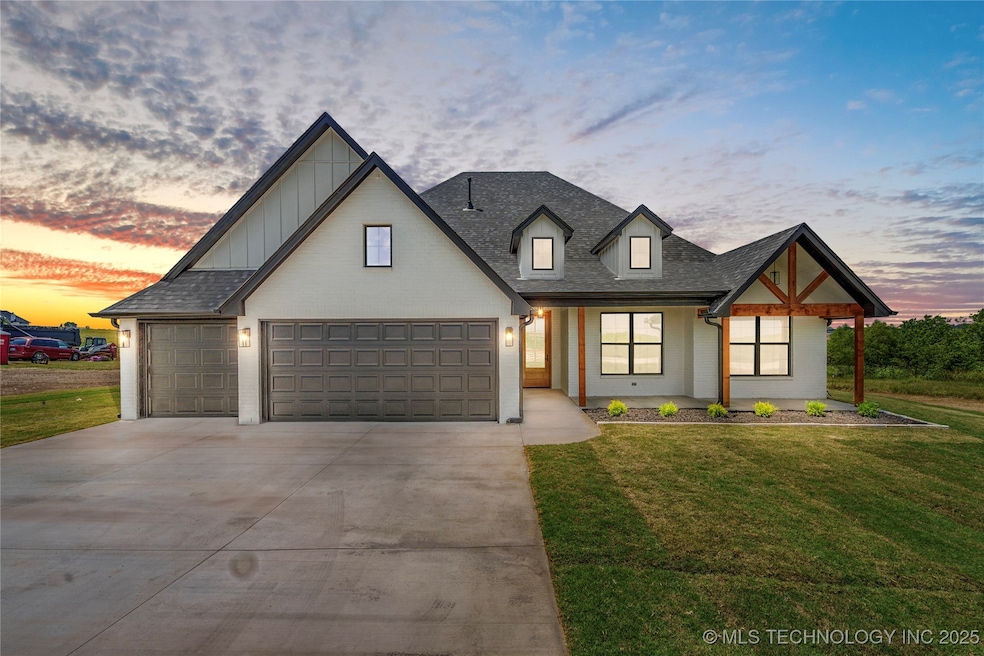14500 N Siddiki Skiatook, OK 74070
Estimated payment $2,676/month
Highlights
- New Construction
- Freestanding Bathtub
- Attic
- Marrs Elementary School Rated 9+
- Vaulted Ceiling
- Quartz Countertops
About This Home
Step right into this gorgeous MOVE-IN READY home! Thoughtfully laid out with 4 bedrooms plus office! 2.5 bathrooms and a 3-car fully insulated garage. The open design lets in tons of natural light and features high-end touches: quartz countertops, soft close cabinetry & a hidden walk in pantry! The master suite is a true retreat with a free standing tub, a full tile walk in shower, and a huge walk in closet. Enjoy both a covered front porch and back porch on the spacious 1/2+ acre lot, offering the perfect balance of room to roam and upscale living. Conveniently located in a highly desirable area, just minutes from Hwy 75, about 20 minutes to scenic Skiatook Lake, and only 15 minutes to downtown Tulsa. This home is the perfect mix of elegance, location, and everyday comfort just ready for you to move right in! 1 year warranty included!
Home Details
Home Type
- Single Family
Est. Annual Taxes
- $915
Year Built
- Built in 2025 | New Construction
Lot Details
- 0.51 Acre Lot
- East Facing Home
- Landscaped
- Sprinkler System
HOA Fees
- $28 Monthly HOA Fees
Parking
- 3 Car Attached Garage
Home Design
- Brick Exterior Construction
- Slab Foundation
- Wood Frame Construction
- Fiberglass Roof
- Asphalt
Interior Spaces
- 2,418 Sq Ft Home
- 1-Story Property
- Vaulted Ceiling
- Ceiling Fan
- Gas Log Fireplace
- Vinyl Clad Windows
- Fire and Smoke Detector
- Washer and Gas Dryer Hookup
- Attic
Kitchen
- Walk-In Pantry
- Oven
- Range
- Microwave
- Dishwasher
- Quartz Countertops
- Disposal
Flooring
- Tile
- Vinyl
Bedrooms and Bathrooms
- 5 Bedrooms
- Freestanding Bathtub
Outdoor Features
- Covered Patio or Porch
- Rain Gutters
Schools
- Skiatook Elementary And Middle School
- Skiatook High School
Utilities
- Zoned Heating and Cooling
- Heating System Uses Gas
- Programmable Thermostat
- Gas Water Heater
- Aerobic Septic System
Community Details
- The Falls At Skiatook Subdivision
- Greenbelt
Listing and Financial Details
- Home warranty included in the sale of the property
Map
Home Values in the Area
Average Home Value in this Area
Property History
| Date | Event | Price | List to Sale | Price per Sq Ft |
|---|---|---|---|---|
| 09/05/2025 09/05/25 | Price Changed | $489,000 | -2.0% | $202 / Sq Ft |
| 08/07/2025 08/07/25 | For Sale | $499,000 | -- | $206 / Sq Ft |
Source: MLS Technology
MLS Number: 2533286
- 12470 Shoreline
- 0 N Choctaw Unit 2545995
- 9 Shoreline
- 6 Cross Oaks
- 18053 N Lombard
- 10054 W 159th St N
- 9742 Oklahoma 20
- 505 S Buffalo
- 0 Destiny Unit 2506609
- 8362 W Valley View Dr
- 10939 State Highway 20
- 12 Oklahoma 20
- 10 E Highway 20
- 8759 W Rogers Blvd
- 0 Lake Rd Unit 2527555
- 7 Oklahoma 20
- 69 E Highway 20
- 0000 Oklahoma 20
- 11255 W 166th Place N
- 5854 W 168th St N
- 4266 W Village Park Dr
- 1202 W Oak St
- 419 S Javine St
- 110 E Forest St
- 321 W 62nd Place N
- 7316 E 141st St N
- 14109 N 74th E Ave
- 566 E 55th Place N
- 5506 N Frankfort Place
- 230 E 52nd Place N
- 147 W 49th Place N
- 328 W 46th Place N
- 702 W Chestnut Ave
- 1530 E 52nd St N
- 2025 W Birch Ave
- 4959 N Trenton Ave
- 10912 E 119th St N
- 8360 E 86th St N
- 3525 N Peoria
- 9803 E 96th St N







