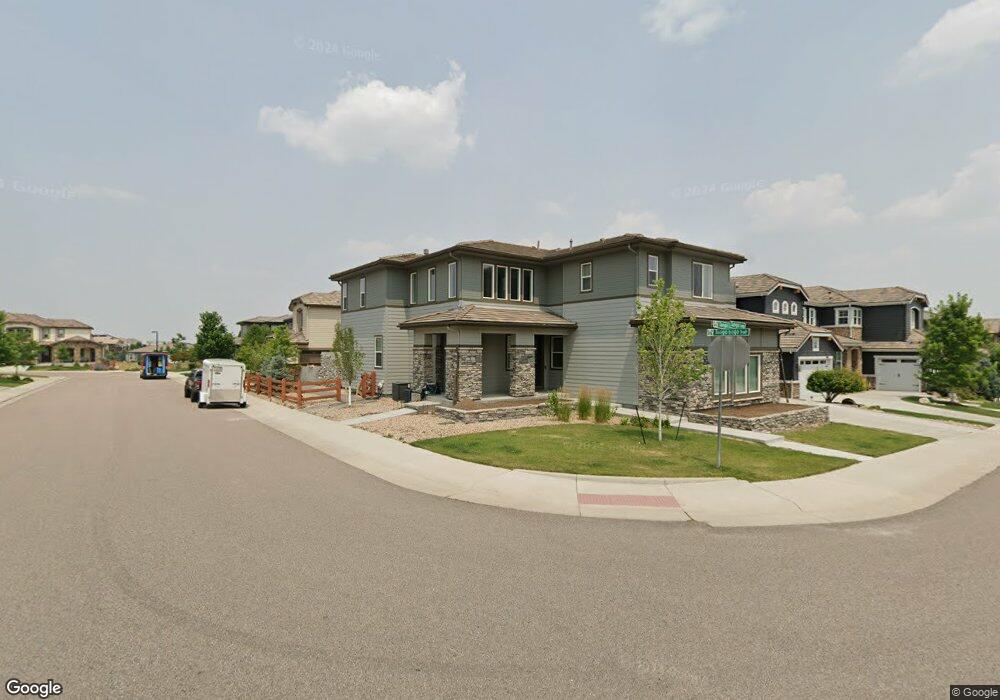14500 Tango Loop Parker, CO 80134
Stepping Stone NeighborhoodEstimated Value: $1,095,000 - $1,307,000
5
Beds
6
Baths
4,271
Sq Ft
$283/Sq Ft
Est. Value
About This Home
This home is located at 14500 Tango Loop, Parker, CO 80134 and is currently estimated at $1,207,084, approximately $282 per square foot. 14500 Tango Loop is a home located in Douglas County with nearby schools including Prairie Crossing Elementary School, Sierra Middle School, and Chaparral High School.
Ownership History
Date
Name
Owned For
Owner Type
Purchase Details
Closed on
May 16, 2022
Sold by
Jonathan Sanchez
Bought by
Crapo Silvia
Current Estimated Value
Purchase Details
Closed on
Jan 17, 2018
Sold by
Shea Homes Lp
Bought by
Sanchez Jonathan and Roberti Maria A
Home Financials for this Owner
Home Financials are based on the most recent Mortgage that was taken out on this home.
Original Mortgage
$453,100
Interest Rate
3.94%
Mortgage Type
New Conventional
Create a Home Valuation Report for This Property
The Home Valuation Report is an in-depth analysis detailing your home's value as well as a comparison with similar homes in the area
Home Values in the Area
Average Home Value in this Area
Purchase History
| Date | Buyer | Sale Price | Title Company |
|---|---|---|---|
| Crapo Silvia | $1,250,000 | None Listed On Document | |
| Sanchez Jonathan | $648,489 | Fidelity National Title Grou |
Source: Public Records
Mortgage History
| Date | Status | Borrower | Loan Amount |
|---|---|---|---|
| Previous Owner | Sanchez Jonathan | $453,100 |
Source: Public Records
Tax History Compared to Growth
Tax History
| Year | Tax Paid | Tax Assessment Tax Assessment Total Assessment is a certain percentage of the fair market value that is determined by local assessors to be the total taxable value of land and additions on the property. | Land | Improvement |
|---|---|---|---|---|
| 2024 | $9,619 | $82,690 | $10,810 | $71,880 |
| 2023 | $9,691 | $82,690 | $10,810 | $71,880 |
| 2022 | $6,960 | $52,710 | $7,260 | $45,450 |
| 2021 | $7,199 | $52,710 | $7,260 | $45,450 |
| 2020 | $6,841 | $51,380 | $8,460 | $42,920 |
| 2019 | $6,909 | $51,380 | $8,460 | $42,920 |
| 2018 | $6,198 | $44,320 | $7,350 | $36,970 |
| 2017 | $2,997 | $20,830 | $20,830 | $0 |
| 2016 | $1,047 | $60 | $60 | $0 |
Source: Public Records
Map
Nearby Homes
- 14589 Hagus Place
- 11109 Sweet Cicely Dr
- 14290 Double Dutch Loop
- 14418 Double Dutch Cir
- 14952 Gladshine Dr
- 11000 Shining Star Cir
- 11021 Shining Star Cir
- 15098 Gladshine Dr
- 14566 Domino St
- 11066 Shining Star Cir
- 14068 Touchstone St
- 11545 S Flower Mound Way
- 15514 E Flower Mound Place
- 10867 Mcharg Ct
- 14027 Touchstone St
- 10934 Touchstone Loop
- 14852 Pepper Pike Place
- 15165 Yellowthroat St
- 10776 Hillsboro Cir
- 14881 Chicago St
- 14508 Tango Loop
- 11334 Tango Trail
- 14516 Tango Loop
- 11339 Tango Trail
- 11351 Tango Trail
- 14501 Tango Loop
- 11322 Tango Trail
- 14509 Tango Loop
- 11363 Tango Trail
- 11327 Tango Trail
- 14517 Tango Loop
- 14524 Tango Loop
- 11375 Tango Trail
- 11312 Trail Ct
- 11315 Trail Ct
- 11344 Tango Ln
- 11332 Tango Ln
- 14525 Tango Loop
- 11387 Tango Trail
- 14649 Tango Loop
