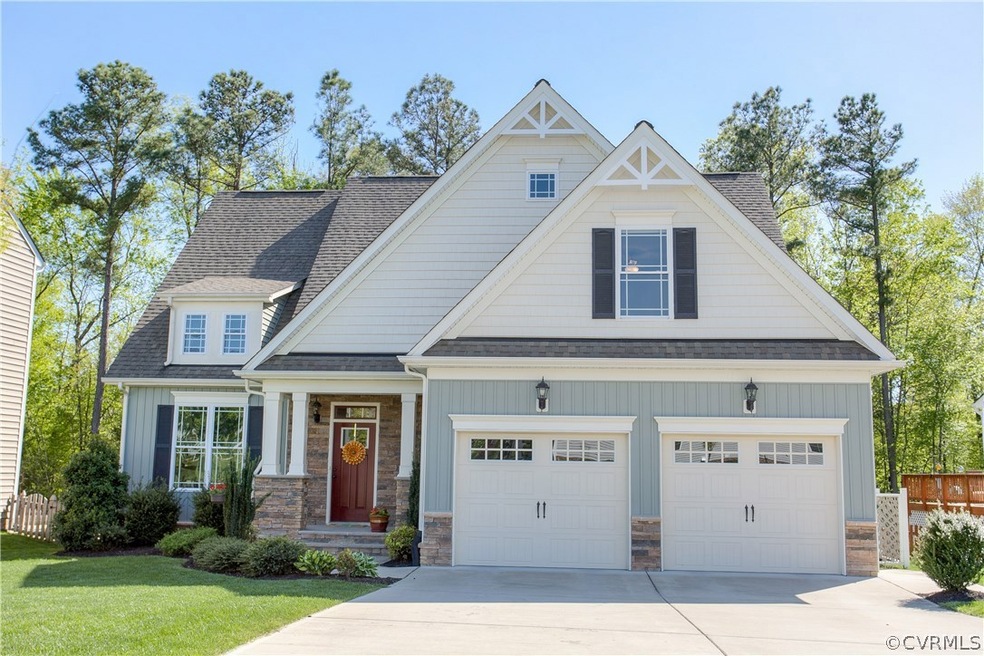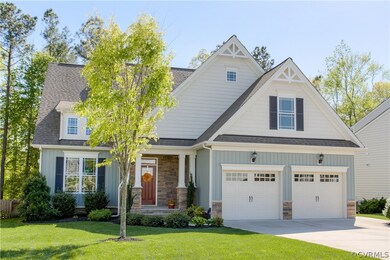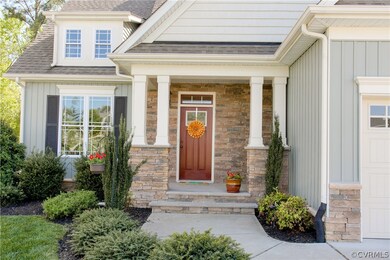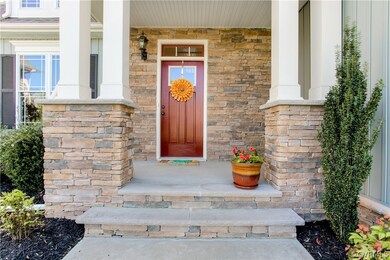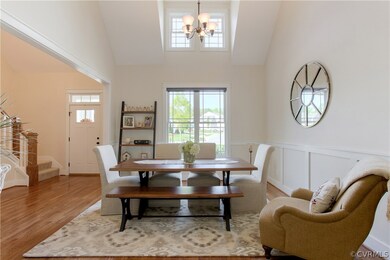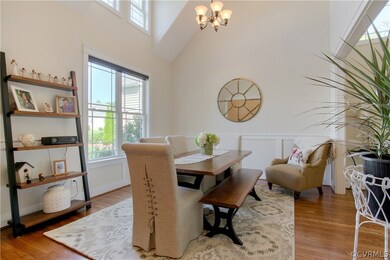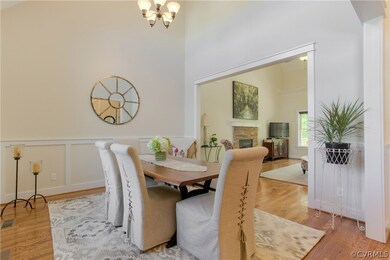
14501 Forest Row Trail Midlothian, VA 23112
Birkdale NeighborhoodHighlights
- Lap Pool
- Atrium Room
- Deck
- Craftsman Architecture
- Clubhouse
- 4-minute walk to Brading Park
About This Home
As of June 2018Nearly-new craftsman bungalow! From the stone-accented front entry to prairie-style windows & brackets on each roof gable, this one is full of charm and character. Inside, you'll find site-finished hardwoods throughout the first floor living areas, vaulted ceilings in the dining & family rooms, and upgraded craftsman trim. Elegant kitchen features granite counter-tops, stainless appliances, gas cooking, and a sunny breakfast area. First-floor master, complete with high-end bath & walk-in closets. Three more bedrooms upstairs; back bedroom has a walk-in closet & sitting/study nook. Front bedroom is extra-large & makes a great rec room. Convenient mudroom & separate laundry, too! Covered porch just off the kitchen, steps down to stamped concrete patio in the backyard. Collington's paved trail system runs just behind the home, keeping the backyard private - no neighbors behind! Enjoy the olympic-sized pool & splash park, tennis, volleyball & so much more.
Last Agent to Sell the Property
Ashton Row Realty License #0225098546 Listed on: 05/06/2018
Home Details
Home Type
- Single Family
Est. Annual Taxes
- $3,080
Year Built
- Built in 2012
Lot Details
- 9,060 Sq Ft Lot
- Landscaped
- Level Lot
- Sprinkler System
- Zoning described as R12
HOA Fees
- $54 Monthly HOA Fees
Parking
- 2 Car Attached Garage
- Garage Door Opener
- Driveway
Home Design
- Craftsman Architecture
- Frame Construction
- Shingle Roof
- Composition Roof
- Vinyl Siding
- Stone
Interior Spaces
- 2,530 Sq Ft Home
- 2-Story Property
- Tray Ceiling
- Cathedral Ceiling
- Ceiling Fan
- Gas Fireplace
- Thermal Windows
- French Doors
- Separate Formal Living Room
- Atrium Room
- Crawl Space
- Fire and Smoke Detector
Kitchen
- Breakfast Area or Nook
- <<OvenToken>>
- Gas Cooktop
- <<microwave>>
- Dishwasher
- Kitchen Island
- Granite Countertops
- Disposal
Flooring
- Wood
- Partially Carpeted
Bedrooms and Bathrooms
- 4 Bedrooms
- Primary Bedroom on Main
- En-Suite Primary Bedroom
- Walk-In Closet
- Garden Bath
Outdoor Features
- Lap Pool
- Balcony
- Deck
- Front Porch
Schools
- Spring Run Elementary School
- Bailey Bridge Middle School
- Manchester High School
Utilities
- Zoned Heating and Cooling
- Heating System Uses Natural Gas
- Gas Water Heater
- Cable TV Available
Listing and Financial Details
- Tax Lot 13
- Assessor Parcel Number 726-66-28-64-000-000
Community Details
Overview
- Collington Subdivision
Amenities
- Clubhouse
Recreation
- Tennis Courts
- Community Playground
- Community Pool
Ownership History
Purchase Details
Home Financials for this Owner
Home Financials are based on the most recent Mortgage that was taken out on this home.Purchase Details
Home Financials for this Owner
Home Financials are based on the most recent Mortgage that was taken out on this home.Purchase Details
Home Financials for this Owner
Home Financials are based on the most recent Mortgage that was taken out on this home.Similar Homes in Midlothian, VA
Home Values in the Area
Average Home Value in this Area
Purchase History
| Date | Type | Sale Price | Title Company |
|---|---|---|---|
| Warranty Deed | $336,500 | First American Title | |
| Warranty Deed | $315,000 | -- | |
| Warranty Deed | $343,000 | -- |
Mortgage History
| Date | Status | Loan Amount | Loan Type |
|---|---|---|---|
| Previous Owner | $60,000 | Credit Line Revolving | |
| Previous Owner | $196,000 | New Conventional | |
| Previous Owner | $306,900 | New Conventional |
Property History
| Date | Event | Price | Change | Sq Ft Price |
|---|---|---|---|---|
| 06/29/2018 06/29/18 | Sold | $336,500 | -0.4% | $133 / Sq Ft |
| 05/23/2018 05/23/18 | Pending | -- | -- | -- |
| 05/06/2018 05/06/18 | For Sale | $338,000 | +7.3% | $134 / Sq Ft |
| 08/14/2015 08/14/15 | Sold | $315,000 | -3.1% | $117 / Sq Ft |
| 07/07/2015 07/07/15 | Pending | -- | -- | -- |
| 05/17/2015 05/17/15 | For Sale | $325,000 | -5.2% | $120 / Sq Ft |
| 04/09/2012 04/09/12 | Sold | $343,000 | +2.4% | $135 / Sq Ft |
| 02/28/2012 02/28/12 | Pending | -- | -- | -- |
| 07/06/2011 07/06/11 | For Sale | $334,950 | -- | $132 / Sq Ft |
Tax History Compared to Growth
Tax History
| Year | Tax Paid | Tax Assessment Tax Assessment Total Assessment is a certain percentage of the fair market value that is determined by local assessors to be the total taxable value of land and additions on the property. | Land | Improvement |
|---|---|---|---|---|
| 2025 | $4,105 | $458,400 | $83,000 | $375,400 |
| 2024 | $4,105 | $444,800 | $83,000 | $361,800 |
| 2023 | $3,352 | $368,400 | $78,000 | $290,400 |
| 2022 | $3,411 | $370,800 | $78,000 | $292,800 |
| 2021 | $3,290 | $343,700 | $75,000 | $268,700 |
| 2020 | $3,228 | $339,800 | $75,000 | $264,800 |
| 2019 | $3,182 | $334,900 | $74,000 | $260,900 |
| 2018 | $3,171 | $332,900 | $72,000 | $260,900 |
| 2017 | $3,130 | $320,800 | $72,000 | $248,800 |
| 2016 | $2,969 | $309,300 | $70,000 | $239,300 |
| 2015 | $2,929 | $302,500 | $70,000 | $232,500 |
| 2014 | $2,895 | $299,000 | $68,000 | $231,000 |
Agents Affiliated with this Home
-
Amy Sinnett

Seller's Agent in 2018
Amy Sinnett
Ashton Row Realty
(804) 937-9350
4 in this area
52 Total Sales
-
Brent Sinnett

Seller Co-Listing Agent in 2018
Brent Sinnett
Ashton Row Realty
(804) 651-8604
3 in this area
34 Total Sales
-
Ellen Hughes

Buyer's Agent in 2018
Ellen Hughes
River Fox Realty LLC
(804) 337-6528
2 in this area
52 Total Sales
-
Allen Crostic

Seller's Agent in 2015
Allen Crostic
Allen Crostic Realty Inc
(804) 651-7577
9 in this area
56 Total Sales
-
Julian Spooner

Buyer's Agent in 2015
Julian Spooner
Long & Foster
(804) 814-5219
1 in this area
42 Total Sales
-
DONALD R CAHOON
D
Seller's Agent in 2012
DONALD R CAHOON
Horner & Newell Inc,Realtor
13 Total Sales
Map
Source: Central Virginia Regional MLS
MLS Number: 1815953
APN: 726-66-28-64-000-000
- 10007 Lavenham Turn
- 9019 Sir Britton Dr
- 9325 Lavenham Ct
- 9213 Mission Hills Ln
- 10006 Brightstone Dr
- 14424 Ashleyville Ln
- 9036 Mahogany Dr
- 10501 Pembrooke Dock Place
- 9220 Brocket Dr
- 9524 Simonsville Rd
- 13042 Fieldfare Dr
- 8011 Whirlaway Dr
- 13030 Fieldfare Dr
- 13019 Fieldfare Dr
- 9400 Kinnerton Dr
- 10001 Craftsbury Dr
- 9913 Craftsbury Dr
- Summercreek Drive & Summercreek Terrace
- 14301 Summercreek Terrace
- 9619 Summercreek Trail
