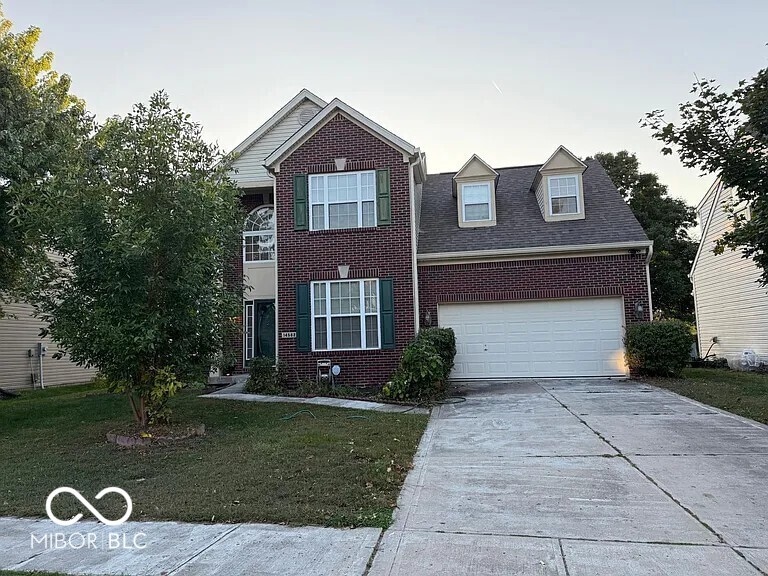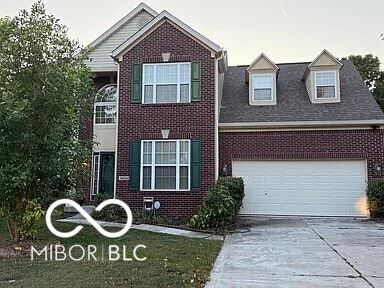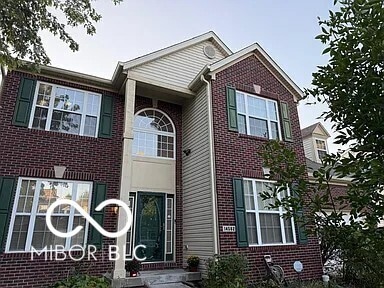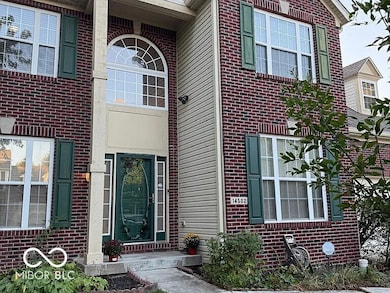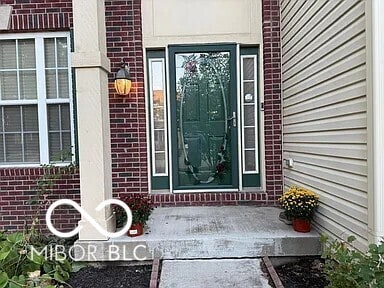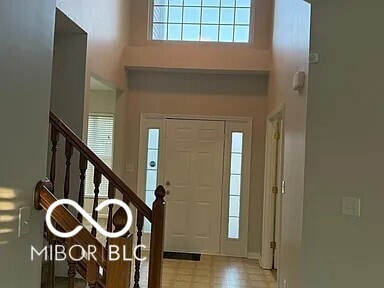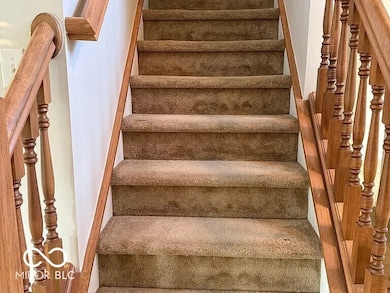14502 Baldwin Ln Carmel, IN 46032
West Carmel NeighborhoodHighlights
- Traditional Architecture
- No HOA
- Eat-In Kitchen
- Smoky Row Elementary School Rated A+
- 2 Car Attached Garage
- Laundry Room
About This Home
Beautiful 4-Bedroom Home for Rent in Carmel, Indiana! Welcome to this stunning 4-bedroom, 2.5-bath single-family home nestled in a desirable Carmel neighborhood. Step into a bright foyer with high ceilings leading to a private office, formal dining room, spacious kitchen, inviting living area, laundry room, and a half bath on the main level. Upstairs, you'll find a large primary suite featuring a walk-in shower, double vanity, and walk-in closet. The second and third bedrooms are generous in size and share a beautifully designed full bath. Don't miss the spacious fourth bedroom with abundant natural light and a lovely view of the lawn. This home also includes an attached 2-car garage with extra storage space and is conveniently located near Clay Terrace Mall, parks, and top-rated Carmel schools. A must-see property if you're looking to rent in Carmel!
Home Details
Home Type
- Single Family
Year Built
- Built in 2005
Lot Details
- 6,098 Sq Ft Lot
Parking
- 2 Car Attached Garage
Home Design
- Traditional Architecture
- Concrete Perimeter Foundation
- Vinyl Construction Material
Interior Spaces
- 2-Story Property
- Attic Access Panel
- Basement
Kitchen
- Eat-In Kitchen
- Electric Oven
- Built-In Microwave
- Dishwasher
- Disposal
Flooring
- Carpet
- Vinyl
Bedrooms and Bathrooms
- 4 Bedrooms
- Dual Vanity Sinks in Primary Bathroom
Laundry
- Laundry Room
- Dryer
Schools
- Smoky Row Elementary School
- Carmel Middle School
- Carmel High School
Utilities
- Forced Air Heating and Cooling System
- Electric Water Heater
- Water Softener is Owned
- High Speed Internet
Listing and Financial Details
- Security Deposit $3,500
- Property Available on 10/23/25
- Tenant pays for all utilities
- The owner pays for association fees
- 12-Month Minimum Lease Term
- Application Fee: 0
- Legal Lot and Block 3 / 1
- Assessor Parcel Number 290922101003000018
Community Details
Overview
- No Home Owners Association
- Brookstone Park Subdivision
Pet Policy
- Pets allowed on a case-by-case basis
- Pet Deposit $500
Map
Property History
| Date | Event | Price | List to Sale | Price per Sq Ft |
|---|---|---|---|---|
| 11/11/2025 11/11/25 | Price Changed | $3,000 | -14.3% | $1 / Sq Ft |
| 10/21/2025 10/21/25 | For Rent | $3,500 | +29.6% | -- |
| 03/15/2024 03/15/24 | Rented | $2,700 | -6.9% | -- |
| 03/13/2024 03/13/24 | Under Contract | -- | -- | -- |
| 01/16/2024 01/16/24 | For Rent | $2,900 | -- | -- |
Source: MIBOR Broker Listing Cooperative®
MLS Number: 22069052
APN: 29-09-22-101-003.000-018
- 14505 Baldwin Ln
- 14479 Baldwin Ln
- 14466 Baldwin Ln
- 14564 Bedford Falls Dr
- 14565 Bedford Falls Dr
- 14566 Mitchel Ln
- 1401 Farmhouse Dr
- 1554 Waterleaf Dr
- 14849 Stonneger St
- 14857 Stonneger St
- 14844 Bixby Dr
- 14900 Stonneger St
- 1346 Annapolis Dr
- 14995 Pollard Dr
- 15009 Montclair Dr
- 1442 Polo Chase Ct
- 1557 Rosebank Dr
- 14513 Elsmere Ln
- 14525 Elsmere Ln
- 14518 Elsmere Ln
- 1367 Hinault Way
- 14175 Charity Chase Cir
- 14518 Brecon Ln
- 14472 Beaument Blvd
- 865 W 136th St
- 14637 Handel Dr
- 344 W Columbine Ln
- 12938 University Crescent Unit 2B
- 12880 University Crescent
- 12740 Horseferry Rd Unit 201
- 510 Morning Oaks Dr
- 12984 Moultrie St
- 2579 Filson St
- 1411 Fairfax Manor Dr
- 13800 Stanford Dr
- 209 Faulkner Ct Unit 205
- 795 Grace Dr
- 3711 Tara Ct
- 3528 Golden Gate Dr N
- 13658 Monique Dr
Ask me questions while you tour the home.
