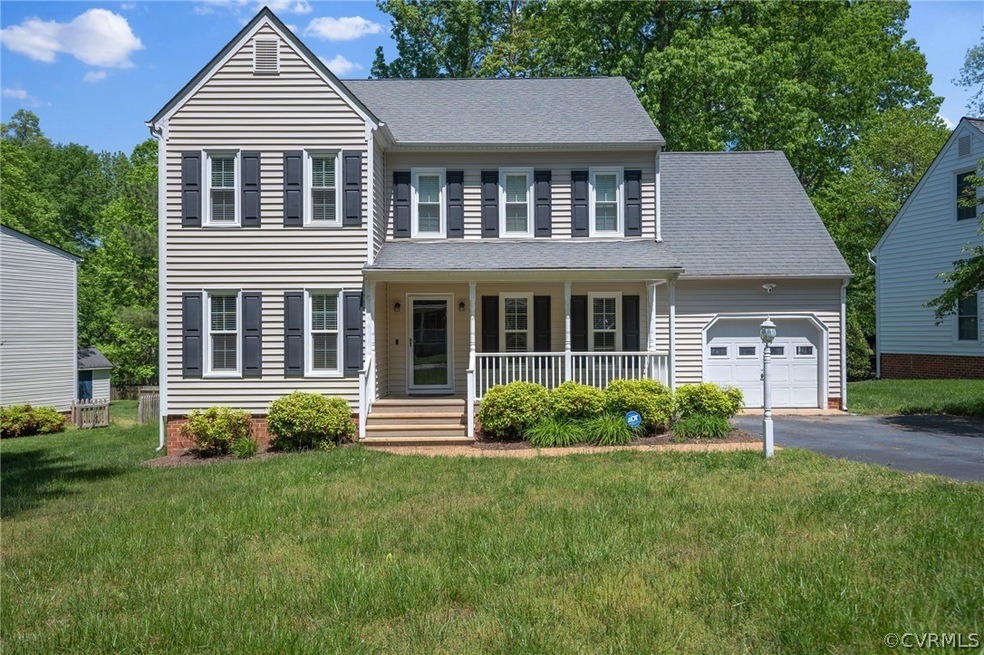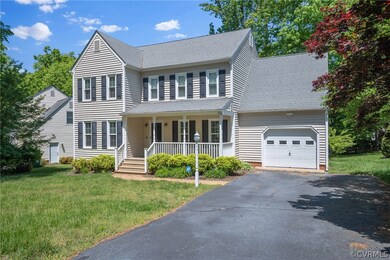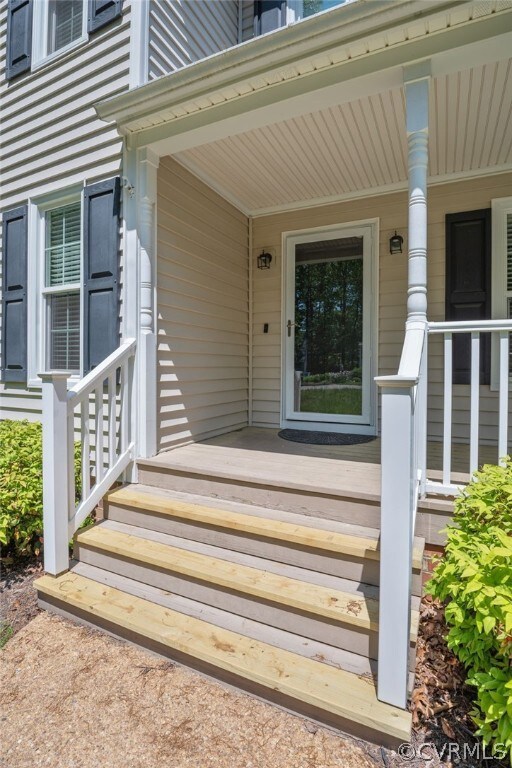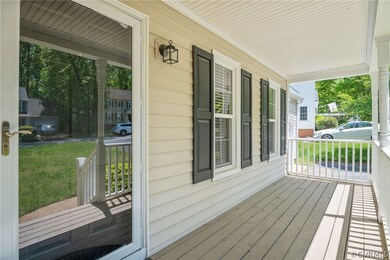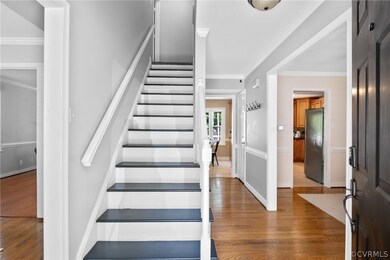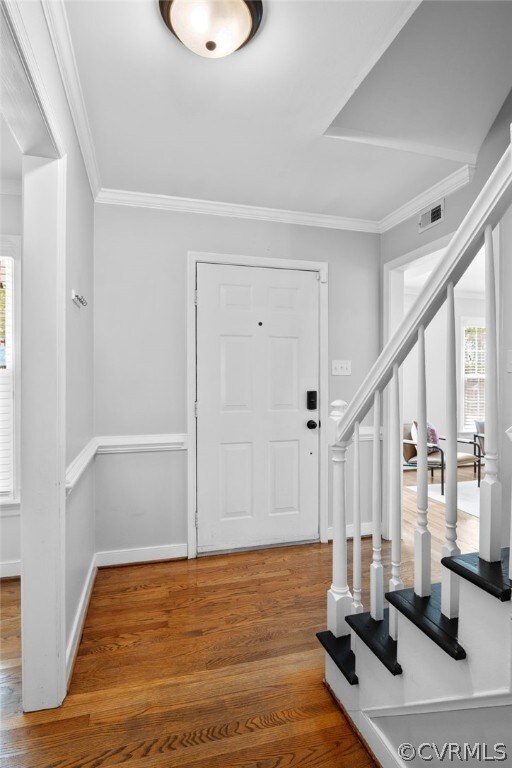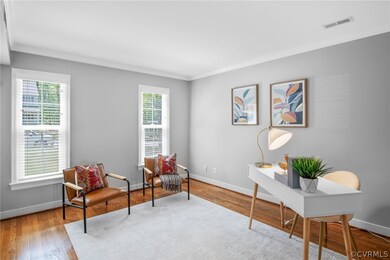
14502 Standing Oak Ct Midlothian, VA 23112
Highlights
- Outdoor Pool
- Community Lake
- Deck
- Cosby High School Rated A
- Clubhouse
- Transitional Architecture
About This Home
As of June 2024Charming home in Woodlake with room for everyone to spread out! Pull up and you'll notice the lovely front porch and new storm door. Upon entering the foyer you will be greeted with two great spaces, one to your left and one to your right- perfect for a home office/play room and a dining room. Step into the oversized living room and take notice of the beautiful hardwood floors. The kitchen boasts stainless steel appliances, gas cooking, granite counter tops, a backsplash and leads right into the garage perfect for bringing in groceries. Head upstairs and you will find the owners suite tucked to the left. This room is massive and there's a large walk in closet Head down the hallway and there are 3 additional bedrooms and a full bath big enough to share. The laundry is located on this level as well. But wait there's more- this home features a finished third floor! Perfect for entertaining, a mancave or whatever your heart desires. This home has new windows throughout the entire home, vinyl siding for low maintenance, a fenced in back yard, its wired for a generator, a shed with electricity and SO much more you have to come see it for yourself!
Last Agent to Sell the Property
Liz Moore & Associates Brokerage Email: lizmoore@lizmoore.com License #0225222952 Listed on: 05/01/2024

Home Details
Home Type
- Single Family
Est. Annual Taxes
- $3,492
Year Built
- Built in 1989
Lot Details
- 8,930 Sq Ft Lot
- Back Yard Fenced
- Level Lot
- Zoning described as R9
HOA Fees
- $117 Monthly HOA Fees
Parking
- 1 Car Direct Access Garage
- Driveway
Home Design
- Transitional Architecture
- Frame Construction
- Shingle Roof
- Composition Roof
- Wood Siding
- Vinyl Siding
Interior Spaces
- 2,498 Sq Ft Home
- 2-Story Property
- Ceiling Fan
- Gas Fireplace
- Bay Window
- French Doors
- Separate Formal Living Room
- Dining Area
- Crawl Space
- Storm Doors
- Washer and Dryer Hookup
Kitchen
- Eat-In Kitchen
- Gas Cooktop
- <<microwave>>
- Dishwasher
- Granite Countertops
Flooring
- Wood
- Partially Carpeted
- Ceramic Tile
- Vinyl
Bedrooms and Bathrooms
- 4 Bedrooms
- En-Suite Primary Bedroom
- Walk-In Closet
Outdoor Features
- Outdoor Pool
- Deck
- Shed
- Front Porch
Schools
- Woolridge Elementary School
- Tomahawk Creek Middle School
- Cosby High School
Utilities
- Forced Air Heating and Cooling System
- Heating System Uses Natural Gas
- Generator Hookup
- Gas Water Heater
Listing and Financial Details
- Tax Lot 30
- Assessor Parcel Number 721-67-95-13-900-000
Community Details
Overview
- Woodlake Subdivision
- Community Lake
- Pond in Community
Amenities
- Common Area
- Clubhouse
Recreation
- Community Playground
- Community Pool
- Trails
Ownership History
Purchase Details
Home Financials for this Owner
Home Financials are based on the most recent Mortgage that was taken out on this home.Purchase Details
Home Financials for this Owner
Home Financials are based on the most recent Mortgage that was taken out on this home.Purchase Details
Home Financials for this Owner
Home Financials are based on the most recent Mortgage that was taken out on this home.Similar Homes in Midlothian, VA
Home Values in the Area
Average Home Value in this Area
Purchase History
| Date | Type | Sale Price | Title Company |
|---|---|---|---|
| Bargain Sale Deed | $460,000 | Wfg National Title | |
| Warranty Deed | $330,000 | Fidelity National | |
| Warranty Deed | $257,500 | Attorney |
Mortgage History
| Date | Status | Loan Amount | Loan Type |
|---|---|---|---|
| Open | $446,200 | New Conventional | |
| Previous Owner | $341,880 | VA | |
| Previous Owner | $198,709 | Adjustable Rate Mortgage/ARM | |
| Previous Owner | $200,956 | FHA | |
| Previous Owner | $140,000 | Stand Alone Refi Refinance Of Original Loan | |
| Previous Owner | $95,000 | Credit Line Revolving |
Property History
| Date | Event | Price | Change | Sq Ft Price |
|---|---|---|---|---|
| 06/07/2024 06/07/24 | Sold | $460,000 | 0.0% | $184 / Sq Ft |
| 05/06/2024 05/06/24 | Pending | -- | -- | -- |
| 05/01/2024 05/01/24 | For Sale | $460,000 | +39.4% | $184 / Sq Ft |
| 03/30/2021 03/30/21 | Sold | $330,000 | 0.0% | $132 / Sq Ft |
| 02/09/2021 02/09/21 | Pending | -- | -- | -- |
| 02/04/2021 02/04/21 | For Sale | $330,000 | +28.2% | $132 / Sq Ft |
| 03/16/2016 03/16/16 | Sold | $257,500 | -1.9% | $103 / Sq Ft |
| 02/02/2016 02/02/16 | Pending | -- | -- | -- |
| 01/13/2016 01/13/16 | For Sale | $262,500 | -- | $105 / Sq Ft |
Tax History Compared to Growth
Tax History
| Year | Tax Paid | Tax Assessment Tax Assessment Total Assessment is a certain percentage of the fair market value that is determined by local assessors to be the total taxable value of land and additions on the property. | Land | Improvement |
|---|---|---|---|---|
| 2025 | $3,867 | $431,700 | $75,000 | $356,700 |
| 2024 | $3,867 | $411,100 | $75,000 | $336,100 |
| 2023 | $3,492 | $383,700 | $70,000 | $313,700 |
| 2022 | $3,138 | $341,100 | $67,000 | $274,100 |
| 2021 | $2,907 | $303,400 | $65,000 | $238,400 |
| 2020 | $2,735 | $287,900 | $65,000 | $222,900 |
| 2019 | $2,620 | $275,800 | $63,000 | $212,800 |
| 2018 | $2,510 | $262,700 | $60,000 | $202,700 |
| 2017 | $2,474 | $252,500 | $57,000 | $195,500 |
| 2016 | $2,225 | $231,800 | $54,000 | $177,800 |
| 2015 | $2,212 | $227,800 | $53,000 | $174,800 |
| 2014 | $2,106 | $216,800 | $52,000 | $164,800 |
Agents Affiliated with this Home
-
Justine Rice

Seller's Agent in 2024
Justine Rice
Liz Moore & Associates
(804) 335-7588
5 in this area
165 Total Sales
-
Caitlin Yeatman

Buyer's Agent in 2024
Caitlin Yeatman
Long & Foster
(804) 248-3303
5 in this area
74 Total Sales
-
J
Seller's Agent in 2021
Jennifer Nelsen-Camp
BHHS PenFed (actual)
-
Margaret Seay

Buyer's Agent in 2021
Margaret Seay
EXP Realty LLC
(804) 339-2412
1 in this area
22 Total Sales
-
Annemarie Hensley

Seller's Agent in 2016
Annemarie Hensley
Compass
(804) 221-4365
5 in this area
235 Total Sales
-
Matt Jarreau

Buyer's Agent in 2016
Matt Jarreau
Hometown Realty
(804) 306-9019
758 Total Sales
Map
Source: Central Virginia Regional MLS
MLS Number: 2410293
APN: 721-67-95-13-900-000
- 5311 Rock Harbour Rd
- 5614 Chatmoss Rd
- 5311 Chestnut Bluff Place
- 5103 Highberry Woods Rd
- 14408 Woods Walk Ct
- 14107 Laurel Trail Place
- 5802 Laurel Trail Ct
- 5504 Meadow Chase Rd
- 5903 Waters Edge Rd
- 5911 Waters Edge Rd
- 13908 Sunrise Bluff Rd
- 14702 Mill Spring Dr
- 13904 Sunrise Bluff Rd
- 14104 Waters Edge Cir
- 6011 Mill Spring Ct
- 3512 Ampfield Way
- 6401 Lila Crest Ln
- 6405 Lila Crest Ln
- 6003 Lansgate Rd
- 15210 Powell Grove Rd
