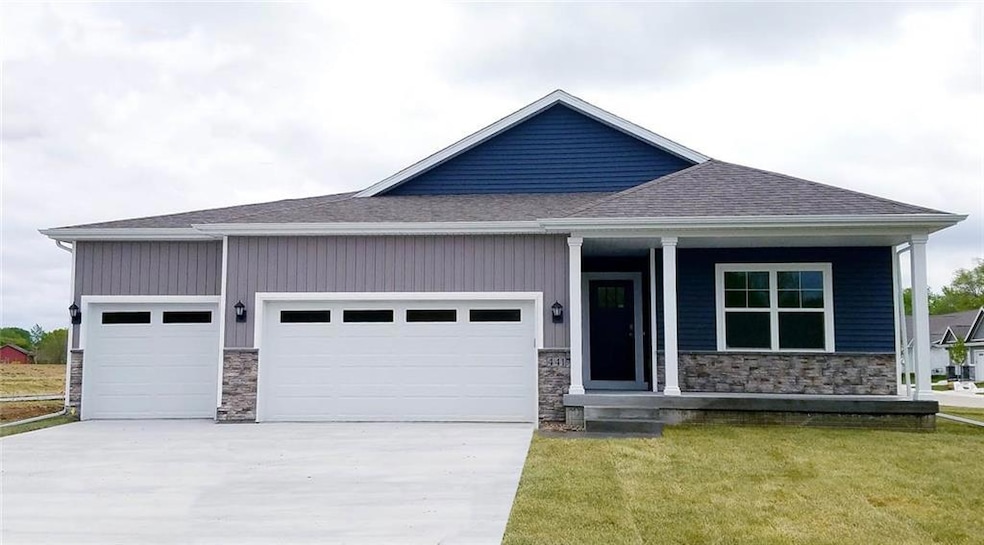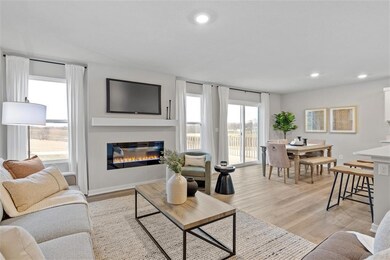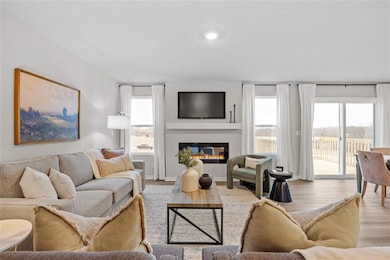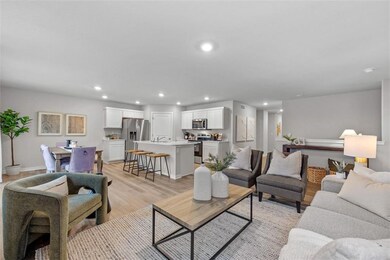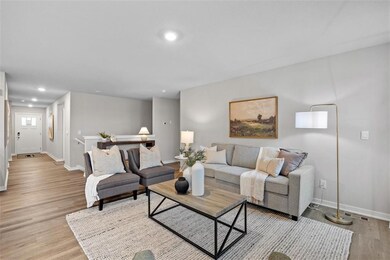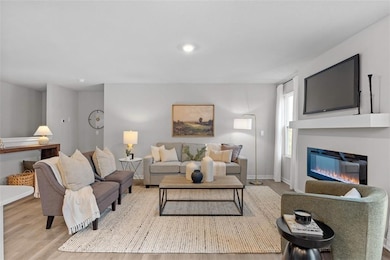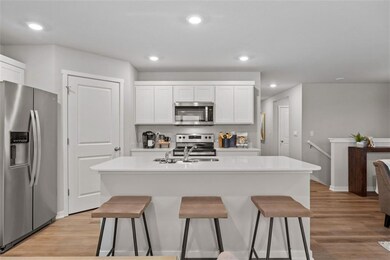
14504 Coyote Dr Grimes, IA 50111
Highlights
- Recreation Room
- Ranch Style House
- Forced Air Heating and Cooling System
- Dallas Center - Grimes High School Rated A-
- Eat-In Kitchen
- 4-minute walk to Beaverbrooke Park
About This Home
As of November 2024*MOVE-IN READY* - 4.99% Interest Rate for FHA/VA 30-year fixed Loans for a Limited Time! - Contact builder rep for details. D.R. Horton, America’s Builder, presents the Harmony. This spacious Ranch home is a new twist on our ever-popular Hamilton! The Harmony includes 4 Large Bedrooms and 3.5 bathrooms with a FINISHED Basement providing over 2,400 square feet of total living space. The Main Level Features 9ft Ceilings AND not only the Primary Bedroom but also a Second Ensuite Bedroom on the opposite end of the home with a full bathroom and large walk-in closet! There is a Half Bathroom outside of this Bedroom for convenience and privacy. In the main living area, you’ll find an open Great Room featuring a cozy fireplace. The Gourmet Kitchen includes a Walk-In Pantry, Tile Backsplash, and a Large Island overlooking the Dining and Great Room areas. Heading into the lower level, you’ll find an additional Living Space as well as TWO Large Bedrooms and the Third Bathroom. All D.R. Horton Iowa homes include our America’s Smart Home™ Technology and comes with an industry-leading suite of smart home products. Video doorbell, garage door control, lighting, door lock, thermostat, and voice - all controlled through one convenient app! Also included are DEAKO® decorative plug-n-play light switches with smart switch capability.
Home Details
Home Type
- Single Family
Year Built
- Built in 2024
HOA Fees
- $13 Monthly HOA Fees
Home Design
- Ranch Style House
- Tile Roof
- Vinyl Siding
Interior Spaces
- 1,498 Sq Ft Home
- Electric Fireplace
- Family Room
- Dining Area
- Recreation Room
- Finished Basement
- Basement Window Egress
Kitchen
- Eat-In Kitchen
- Stove
- Microwave
- Dishwasher
Bedrooms and Bathrooms
Parking
- 3 Car Attached Garage
- Driveway
Additional Features
- 10,137 Sq Ft Lot
- Forced Air Heating and Cooling System
Community Details
- Edge Property Management Association
- Built by DR HORTON
Listing and Financial Details
- Assessor Parcel Number 1212428005
Similar Homes in Grimes, IA
Home Values in the Area
Average Home Value in this Area
Property History
| Date | Event | Price | Change | Sq Ft Price |
|---|---|---|---|---|
| 11/19/2024 11/19/24 | Sold | $385,990 | 0.0% | $258 / Sq Ft |
| 10/16/2024 10/16/24 | Pending | -- | -- | -- |
| 10/14/2024 10/14/24 | Price Changed | $385,990 | -1.0% | $258 / Sq Ft |
| 09/17/2024 09/17/24 | Price Changed | $389,990 | -1.3% | $260 / Sq Ft |
| 08/13/2024 08/13/24 | Price Changed | $394,990 | -1.3% | $264 / Sq Ft |
| 06/18/2024 06/18/24 | Price Changed | $399,990 | -4.8% | $267 / Sq Ft |
| 04/18/2024 04/18/24 | Price Changed | $419,990 | +0.5% | $280 / Sq Ft |
| 03/26/2024 03/26/24 | For Sale | $417,990 | -- | $279 / Sq Ft |
Tax History Compared to Growth
Agents Affiliated with this Home
-
hanna carlson
h
Seller's Agent in 2024
hanna carlson
DRH Realty of Iowa, LLC
(515) 689-8505
1 in this area
68 Total Sales
-
Kenneth Kauzlarich

Buyer's Agent in 2024
Kenneth Kauzlarich
RE/MAX
(515) 402-0769
9 in this area
666 Total Sales
Map
Source: Des Moines Area Association of REALTORS®
MLS Number: 691955
- 1109 NW Gabus Cir
- 1217 NW Morningside Ct
- 1405 NE Main St
- 1201 NW Norton St
- 1412 Aspen Ct
- 1208 NE Park St
- 616 NE 9th St
- 604 NE 8th St
- 1420 Poplar St
- 1424 NE Poplar Ct
- 704 NE 8th St
- 1405 NE Park St
- 1501 NW Calista St
- 1504 NW Calista St
- 1004 NE 12th St
- 1001 NE 12th St
- 1008 NE 12th St
- 1005 NE 12th St
- 1012 NE 12th St
- 1009 NE 12th St
