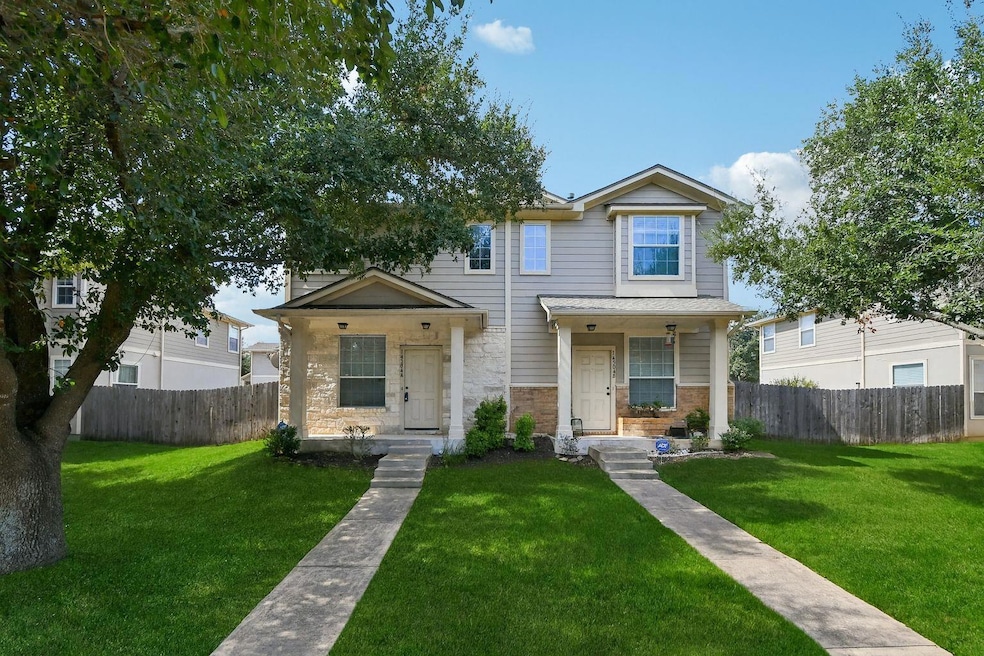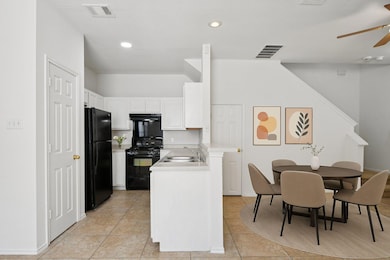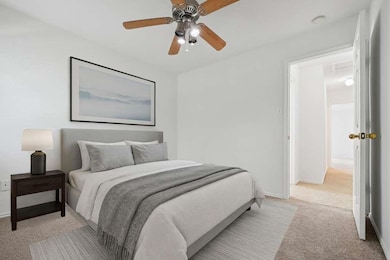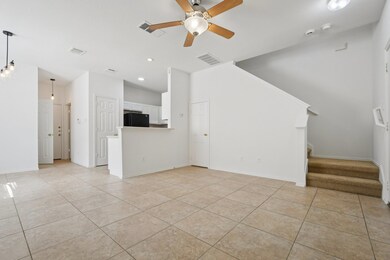14504 Harris Ridge Blvd Unit A Pflugerville, TX 78660
Northtown NeighborhoodEstimated payment $2,041/month
Highlights
- Park or Greenbelt View
- Open to Family Room
- Walk-In Closet
- Sitting Room
- Front Porch
- Patio
About This Home
Enjoy the convenience and comfort of this well-maintained condo in a quiet neighborhood with a park view right outside your front door. The open layout features a spacious living area with tile flooring, natural light, and direct flow into the kitchen and dining space. The primary suite includes a private sitting room, creating a flexible retreat for a home office, nursery, or reading nook. Recent updates include a newer HVAC system for peace of mind. HOA covers exterior maintenance and lawn care, making homeownership effortless. Community highlights include a dog park and a school just down the street, with a larger neighborhood park directly across from the home. Located minutes from I-35 and Toll 130, commuting is simple with less than 7 miles to Dell, 13 miles to Downtown Austin, and 18 miles to the Tesla Gigafactory. This condo qualifies as warrantable, making it eligible for most conventional financing. This home has been pre-inspected.
Listing Agent
HOYDEN HOMES Brokerage Phone: (512) 799-1999 License #0451205 Listed on: 10/09/2025
Property Details
Home Type
- Condominium
Est. Annual Taxes
- $6,280
Year Built
- Built in 2007
Lot Details
- Northwest Facing Home
- Back Yard Fenced and Front Yard
HOA Fees
- $230 Monthly HOA Fees
Parking
- 2 Car Garage
- Rear-Facing Garage
Home Design
- Slab Foundation
- Shingle Roof
- Masonry Siding
- HardiePlank Type
- Stone Veneer
Interior Spaces
- 1,470 Sq Ft Home
- 2-Story Property
- Ceiling Fan
- Blinds
- Family Room
- Sitting Room
- Storage Room
- Park or Greenbelt Views
Kitchen
- Open to Family Room
- Free-Standing Gas Range
- Microwave
- Dishwasher
Flooring
- Carpet
- Tile
Bedrooms and Bathrooms
- 3 Bedrooms
- Walk-In Closet
Laundry
- Laundry Room
- Dryer
- Washer
Home Security
Accessible Home Design
- Grab Bars
Outdoor Features
- Patio
- Front Porch
Schools
- Barron Elementary School
- Dessau Middle School
- John B Connally High School
Utilities
- Central Heating and Cooling System
- Heating System Uses Natural Gas
Listing and Financial Details
- Assessor Parcel Number 02643315400000
- Tax Block 32
Community Details
Overview
- Association fees include common area maintenance, landscaping, ground maintenance, maintenance structure
- Parkside At Northtown Condominium Community, Inc. Association
- Parkside At Northtown Condomin Subdivision
Recreation
- Park
- Dog Park
Security
- Fire and Smoke Detector
Map
Home Values in the Area
Average Home Value in this Area
Tax History
| Year | Tax Paid | Tax Assessment Tax Assessment Total Assessment is a certain percentage of the fair market value that is determined by local assessors to be the total taxable value of land and additions on the property. | Land | Improvement |
|---|---|---|---|---|
| 2025 | $6,741 | $283,803 | $24,956 | $258,847 |
| 2023 | $7,043 | $324,960 | $24,956 | $300,004 |
| 2022 | $8,148 | $345,475 | $24,956 | $320,519 |
| 2021 | $5,202 | $201,452 | $24,956 | $176,496 |
| 2020 | $5,057 | $190,857 | $24,956 | $165,901 |
| 2018 | $5,025 | $177,958 | $24,956 | $153,002 |
| 2017 | $4,576 | $161,024 | $25,000 | $136,024 |
| 2016 | $4,117 | $144,885 | $25,000 | $119,885 |
| 2015 | $3,685 | $126,910 | $25,000 | $101,910 |
| 2014 | $3,685 | $124,630 | $25,000 | $99,630 |
Property History
| Date | Event | Price | List to Sale | Price per Sq Ft |
|---|---|---|---|---|
| 11/17/2025 11/17/25 | Price Changed | $244,000 | -2.4% | $166 / Sq Ft |
| 10/09/2025 10/09/25 | For Sale | $249,999 | 0.0% | $170 / Sq Ft |
| 10/30/2024 10/30/24 | Rented | $1,695 | 0.0% | -- |
| 10/25/2024 10/25/24 | Under Contract | -- | -- | -- |
| 10/14/2024 10/14/24 | Price Changed | $1,695 | -3.1% | $1 / Sq Ft |
| 10/03/2024 10/03/24 | Price Changed | $1,750 | -2.8% | $1 / Sq Ft |
| 10/03/2024 10/03/24 | For Rent | $1,800 | +20.4% | -- |
| 08/09/2019 08/09/19 | Rented | $1,495 | 0.0% | -- |
| 07/27/2019 07/27/19 | Under Contract | -- | -- | -- |
| 07/22/2019 07/22/19 | For Rent | $1,495 | -- | -- |
Purchase History
| Date | Type | Sale Price | Title Company |
|---|---|---|---|
| Vendors Lien | -- | None Available | |
| Warranty Deed | -- | None Available |
Mortgage History
| Date | Status | Loan Amount | Loan Type |
|---|---|---|---|
| Open | $111,150 | New Conventional | |
| Previous Owner | $126,917 | FHA |
Source: Unlock MLS (Austin Board of REALTORS®)
MLS Number: 8854343
APN: 756560
- 14517 Harris Ridge Blvd Unit B
- 14417 Charles Dickens Dr Unit A
- 14516 Charles Dickens Dr Unit A
- 812 Emily Dickenson Dr Unit B
- 801 Jane Austen Trail Unit B
- 14404 Charles Dickens Dr Unit A
- 14508 Spearmint Tea Trail
- 317 Tudor House Rd
- 14302 Honey Gem Dr
- 14401 Spearmint Tea Trail
- 14928 Sassafras Trail
- 13912 Cambourne Dr
- 14116 Flawless Flora Dr
- 14012 Ceylon Tea Cir
- 911 Tayside Dr
- 15312 Lady Elizabeth Ln
- 1505 Tea Leaf Dr
- 1516 Fern Ridge Ln
- 309 Wild Senna Dr
- 536 Sweet Leaf Ln
- 14517 Harris Ridge Blvd Unit B
- 14408B Charles Dickens Dr Unit B
- 709B Jane Austen Trail
- 928 Sally Lunn Way
- 808 Flatters Way
- 418 Saint Cindy's Way
- 910 Crieff Cross Dr
- 408 Lynwood Gold Way
- 13923 Conner Downs Dr
- 14302 Honey Gem Dr
- 301 E Wells Branch Pkwy
- 14617 Hyson Crossing
- 13913 Harris Ridge Blvd Unit B
- 13913 Harris Ridge Blvd Unit B
- 13817 Merseyside Dr
- 321 Parrot Tulip View
- 610 E Wells Branch Pkwy Unit 18303.1405801
- 610 E Wells Branch Pkwy Unit 2107.1404844
- 610 E Wells Branch Pkwy Unit 16204.1405800
- 610 E Wells Branch Pkwy Unit 15104.1404834







