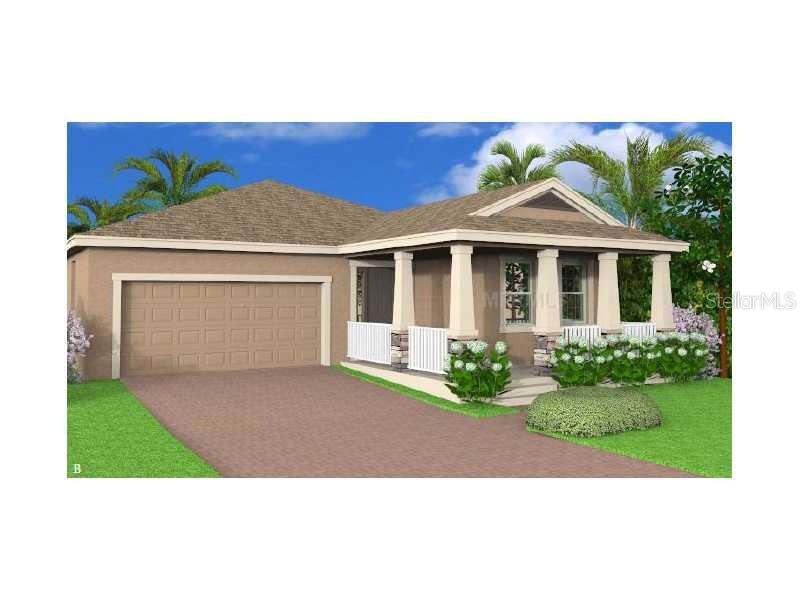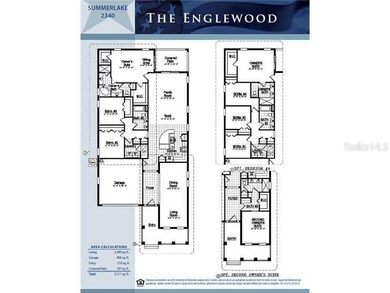
14508 Spotted Sandpiper Blvd Winter Garden, FL 34787
Highlights
- Fitness Center
- Under Construction
- Deck
- Summerlake Elementary School Rated A-
- Open Floorplan
- Ranch Style House
About This Home
As of March 2013This single story 3 bedroom, 2 bath ranch home with stone accents and wrap around porch is a must see!!! Featuring formal living and dining areas, open gourmet kitchen with center island and breakfast nook overlooking the family room. Stainless steel gas appliances, granite tops, backsplash, pendant lighting and upgraded cabinetry with under mounted lighting adorn the kitchen. The spacious owner's suite offers a sitting area overlooking the private covered porch, his and her closets and separate vanities in the spa inspired bath.
Last Agent to Sell the Property
KATHY SHIPPEY
License #3071532 Listed on: 11/08/2012
Home Details
Home Type
- Single Family
Est. Annual Taxes
- $911
Year Built
- Built in 2012 | Under Construction
Lot Details
- 6,255 Sq Ft Lot
- Lot Dimensions are 50x125
- Northwest Facing Home
- Native Plants
- Irrigation
- Property is zoned P-D
HOA Fees
- $165 Monthly HOA Fees
Parking
- 2 Car Attached Garage
- Driveway
Home Design
- Ranch Style House
- Florida Architecture
- Slab Foundation
- Stem Wall Foundation
- Shingle Roof
- Block Exterior
- Stone Siding
- Stucco
Interior Spaces
- 2,340 Sq Ft Home
- Open Floorplan
- <<energyStarQualifiedWindowsToken>>
- Sliding Doors
- Family Room Off Kitchen
- Combination Dining and Living Room
- Inside Utility
- Laundry in unit
- Fire and Smoke Detector
Kitchen
- Eat-In Kitchen
- Range<<rangeHoodToken>>
- <<microwave>>
- Dishwasher
- Stone Countertops
Flooring
- Carpet
- No or Low VOC Flooring
- Ceramic Tile
Bedrooms and Bathrooms
- 3 Bedrooms
- Walk-In Closet
- 3 Full Bathrooms
- Low Flow Plumbing Fixtures
Eco-Friendly Details
- Energy-Efficient Thermostat
- No or Low VOC Paint or Finish
- Ventilation
- HVAC Cartridge or Media Filter
Outdoor Features
- Deck
- Covered patio or porch
Schools
- Keene Crossing Elementary School
- Bridgewater Middle School
- West Orange High School
Mobile Home
- Mobile Home Model is The Englewood
Utilities
- Central Heating and Cooling System
- Heat or Energy Recovery Ventilation System
- Gas Water Heater
- Cable TV Available
Listing and Financial Details
- Home warranty included in the sale of the property
- Visit Down Payment Resource Website
- Legal Lot and Block 030 / 01
- Assessor Parcel Number 34-23-27-8315-01-030
Community Details
Overview
- Association fees include recreational facilities
- Summerlake Pd Ph 1A Subdivision
- On-Site Maintenance
Recreation
- Fitness Center
- Community Pool
Ownership History
Purchase Details
Home Financials for this Owner
Home Financials are based on the most recent Mortgage that was taken out on this home.Purchase Details
Similar Homes in Winter Garden, FL
Home Values in the Area
Average Home Value in this Area
Purchase History
| Date | Type | Sale Price | Title Company |
|---|---|---|---|
| Corporate Deed | $269,780 | Dhi Title Of Florida Inc | |
| Warranty Deed | $1,462,500 | Attorney |
Mortgage History
| Date | Status | Loan Amount | Loan Type |
|---|---|---|---|
| Open | $178,000 | New Conventional | |
| Closed | $215,824 | New Conventional |
Property History
| Date | Event | Price | Change | Sq Ft Price |
|---|---|---|---|---|
| 08/04/2019 08/04/19 | Rented | $2,150 | -4.4% | -- |
| 07/09/2019 07/09/19 | For Rent | $2,250 | 0.0% | -- |
| 06/16/2014 06/16/14 | Off Market | $269,780 | -- | -- |
| 03/25/2013 03/25/13 | Sold | $269,780 | -0.4% | $115 / Sq Ft |
| 12/29/2012 12/29/12 | Pending | -- | -- | -- |
| 12/05/2012 12/05/12 | Price Changed | $270,780 | 0.0% | $116 / Sq Ft |
| 11/08/2012 11/08/12 | For Sale | $270,775 | -- | $116 / Sq Ft |
Tax History Compared to Growth
Tax History
| Year | Tax Paid | Tax Assessment Tax Assessment Total Assessment is a certain percentage of the fair market value that is determined by local assessors to be the total taxable value of land and additions on the property. | Land | Improvement |
|---|---|---|---|---|
| 2025 | $6,765 | $440,131 | -- | -- |
| 2024 | $6,297 | $440,131 | -- | -- |
| 2023 | $6,297 | $415,269 | $0 | $0 |
| 2022 | $6,078 | $403,174 | $125,000 | $278,174 |
| 2021 | $5,419 | $314,333 | $75,000 | $239,333 |
| 2020 | $5,118 | $306,095 | $65,000 | $241,095 |
| 2019 | $5,182 | $292,857 | $50,000 | $242,857 |
| 2018 | $5,052 | $281,336 | $45,000 | $236,336 |
| 2017 | $4,981 | $274,979 | $45,000 | $229,979 |
| 2016 | $4,947 | $268,410 | $65,000 | $203,410 |
| 2015 | $4,710 | $248,583 | $60,000 | $188,583 |
| 2014 | $4,622 | $237,912 | $48,000 | $189,912 |
Agents Affiliated with this Home
-
D
Seller's Agent in 2019
Donna Sheppard
FLORIDA HOME RESOLUTIONS REALTY GROUP LLC
-
Newton Hieda

Buyer's Agent in 2019
Newton Hieda
SUMMERHILL REALTY GROUP LLC
(407) 963-8083
3 in this area
113 Total Sales
-
K
Seller's Agent in 2013
KATHY SHIPPEY
-
Steve Graul

Buyer's Agent in 2013
Steve Graul
LPT REALTY, LLC
(407) 779-8661
1 in this area
9 Total Sales
Map
Source: Stellar MLS
MLS Number: O5129164
APN: 34-2327-8315-01-030
- 14563 Bahama Swallow Blvd
- 8018 Bowery Dr
- 8113 Key West Dove St
- 14366 Crest Palm Ave
- 14404 Crest Palm Ave
- 14201 Crest Palm Ave
- 14261 Crest Palm Ave
- 14238 Crest Palm Ave
- 14371 Crest Palm Ave
- 8111 Pacific Loon St
- 14640 Porter Rd
- 8237 Serenity Spring Dr Unit 2605
- 14249 Crest Palm Ave
- 14344 Desert Haven St
- 14347 Crest Palm Ave
- 14285 Crest Palm Ave
- 14378 Crest Palm Ave
- 14207 Crest Palm Ave
- 14207 Crest Palm Ave
- 14207 Crest Palm Ave

