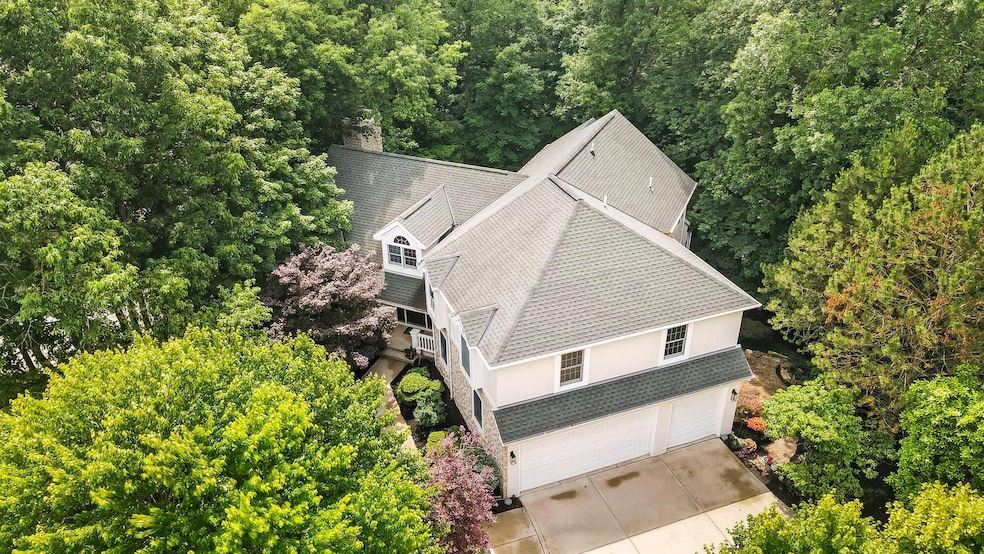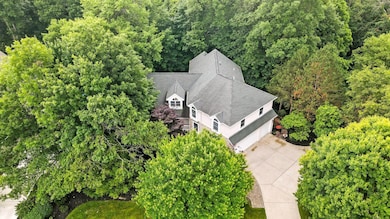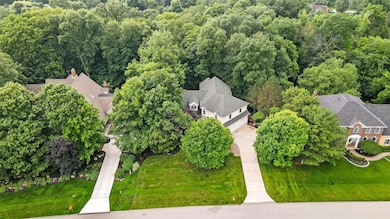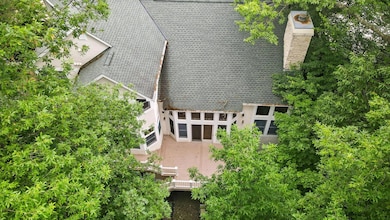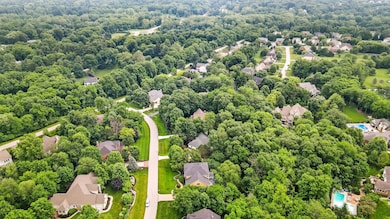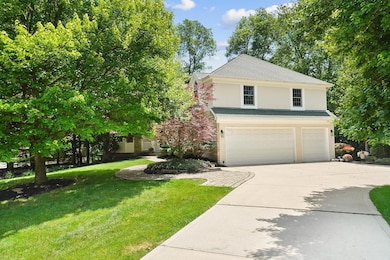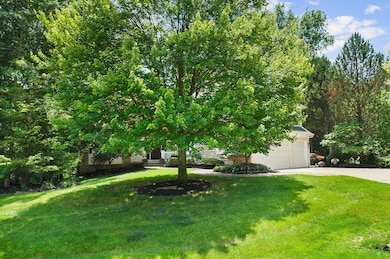1451 Brittingham Ln Powell, OH 43065
Estimated payment $6,318/month
Highlights
- Deck
- Contemporary Architecture
- Wooded Lot
- Wyandot Run Elementary School Rated A
- Stream or River on Lot
- Wood Flooring
About This Home
Welcome to 1451 Brittingham Lane, a stunning custom home nestled in the desirable Daventry Park neighborhood of Powell. This spacious 5978 square foot residence offers five bedrooms and five bathrooms (three full, two half), providing ample space for family living and entertaining. Set on over half an acre on one of the community's premier lots, the property backs to a serene wooded area complete with a picturesque stream and ravine. Outdoor living spaces abound, with a screened porch off the dining room, Timbertech deck extending from the great room, concrete patio with fire pit on the lower level, and a private balcony accessible from the primary suite. Inside, the lodge-inspired great room impresses with pristine hardwood floors, a stunning beamed ceiling, and convenient wet bar. The heart of this space features a sunken seating area surrounding a massive stone fireplace is the perfect for cozy gatherings. The gourmet kitchen showcases authentic beadboard, custom Amish maple cabinetry, granite countertops, and newer stainless appliances, complemented by two pantries for ample storage. Nearby, the formal dining room showcases a dramatic 12-foot tray ceiling. Upstairs, the primary suite offers a spacious walk-in closet with custom wood shelving (no wire shelving in this home)and a luxurious bathroom featuring separate sinks, a large shower, and jetted tub. There are four additional bedrooms and two full bathrooms, while the convenient top-floor laundry room includes a washer and dryer that convey with the sale. The huge walkout basement rounds out this exceptional home with entertainment space, kitchenette with unique illuminated niches, and half bath. This exceptional property offers the perfect blend of natural beauty and custom craftsmanship in a prime Powell location. Auditor's site has incorrect information. There is 4260 sq ft of living space above ground and 1718 in the walkout basement for a total of 5978 sq ft.
Home Details
Home Type
- Single Family
Est. Annual Taxes
- $14,103
Year Built
- Built in 1997
Lot Details
- 0.59 Acre Lot
- Irrigation
- Wooded Lot
HOA Fees
- $42 Monthly HOA Fees
Parking
- 3 Car Attached Garage
- Garage Door Opener
Home Design
- Contemporary Architecture
- Split Level Home
- Poured Concrete
- Wood Siding
- Stucco Exterior
- Stone Exterior Construction
Interior Spaces
- 5,978 Sq Ft Home
- Wood Burning Fireplace
- Insulated Windows
- Great Room
- Loft
- Bonus Room
- Screened Porch
- Home Security System
Kitchen
- Gas Range
- Microwave
- Dishwasher
Flooring
- Wood
- Carpet
- Stone
- Ceramic Tile
Bedrooms and Bathrooms
- 5 Bedrooms
- Whirlpool Bathtub
Laundry
- Laundry Room
- Laundry on upper level
Basement
- Walk-Out Basement
- Basement Fills Entire Space Under The House
- Recreation or Family Area in Basement
Outdoor Features
- Stream or River on Lot
- Balcony
- Deck
- Patio
Utilities
- Central Air
- Heating System Uses Gas
- Heat Pump System
- Gas Water Heater
Community Details
- Daventrypark589@ HOA
- Property is near a ravine
Listing and Financial Details
- Assessor Parcel Number 319-412-04-004-000
Map
Home Values in the Area
Average Home Value in this Area
Tax History
| Year | Tax Paid | Tax Assessment Tax Assessment Total Assessment is a certain percentage of the fair market value that is determined by local assessors to be the total taxable value of land and additions on the property. | Land | Improvement |
|---|---|---|---|---|
| 2024 | $14,103 | $269,160 | $59,400 | $209,760 |
| 2023 | $14,158 | $269,160 | $59,400 | $209,760 |
| 2022 | $14,613 | $220,260 | $47,780 | $172,480 |
| 2021 | $14,702 | $220,260 | $47,780 | $172,480 |
| 2020 | $14,773 | $220,260 | $47,780 | $172,480 |
| 2019 | $14,171 | $220,260 | $47,780 | $172,480 |
| 2018 | $14,237 | $220,260 | $47,780 | $172,480 |
| 2017 | $14,088 | $202,200 | $44,140 | $158,060 |
| 2016 | $13,912 | $202,200 | $44,140 | $158,060 |
| 2015 | $12,581 | $202,200 | $44,140 | $158,060 |
| 2014 | $12,754 | $202,200 | $44,140 | $158,060 |
| 2013 | $12,516 | $193,940 | $44,140 | $149,800 |
Property History
| Date | Event | Price | List to Sale | Price per Sq Ft |
|---|---|---|---|---|
| 12/11/2025 12/11/25 | Price Changed | $990,000 | -1.0% | $166 / Sq Ft |
| 08/14/2025 08/14/25 | Price Changed | $1,000,000 | -9.1% | $167 / Sq Ft |
| 06/27/2025 06/27/25 | For Sale | $1,100,000 | -- | $184 / Sq Ft |
Purchase History
| Date | Type | Sale Price | Title Company |
|---|---|---|---|
| Deed | $98,000 | -- |
Mortgage History
| Date | Status | Loan Amount | Loan Type |
|---|---|---|---|
| Open | $207,000 | New Conventional |
Source: Columbus and Central Ohio Regional MLS
MLS Number: 225023227
APN: 319-412-04-004-000
- 1650 Wren Ln
- 8870 Olentangy River Rd
- 5552 Jessica Ln W
- 8552 Misty Woods Cir
- 86 Cressingham Ln
- 156 Meadow Ridge Ct
- 423 Hidden Ravines Dr
- 88 Ravine Rd
- 170 Barrington Place
- 149 Trail Edge Cir
- 2710 Silverleaf Dr
- 130 Barrington Place
- 92 Barrington Place
- 22 Liberty Ridge Ave
- 270 W Orange Rd
- 0 Liberty Rd N Unit Lot 4
- 0 Liberty Rd N Unit Lot 6
- 7601 Overland Trail
- 22 Brookehill Dr
- 0 N Parkway Dr Unit 225026764
- 315 High Meadows Village Dr
- 84 S Liberty St
- 243 Parkgate Ct
- 79 Cheswick Village Dr
- 3400 Club Way Ct
- 8891 Moreland St
- 339 Shyanne Dr
- 773 Hidden Springs Dr
- 757 Spring Valley Dr
- 3751 Stoneway Point
- 990 Plumway Ln
- 7488 Hazelnut Dr
- 3906 Sandstone Cir Unit 3906
- 4066 Greensview Dr
- 7516 Greylock Forest Ave
- 7325 Liberty Summit Dr
- 8371 Juniper Dr Unit Lower Level
- 20 Olentangy Meadows Dr
- 8612 Oak Creek Dr
- 740 Peony Place
Ask me questions while you tour the home.
