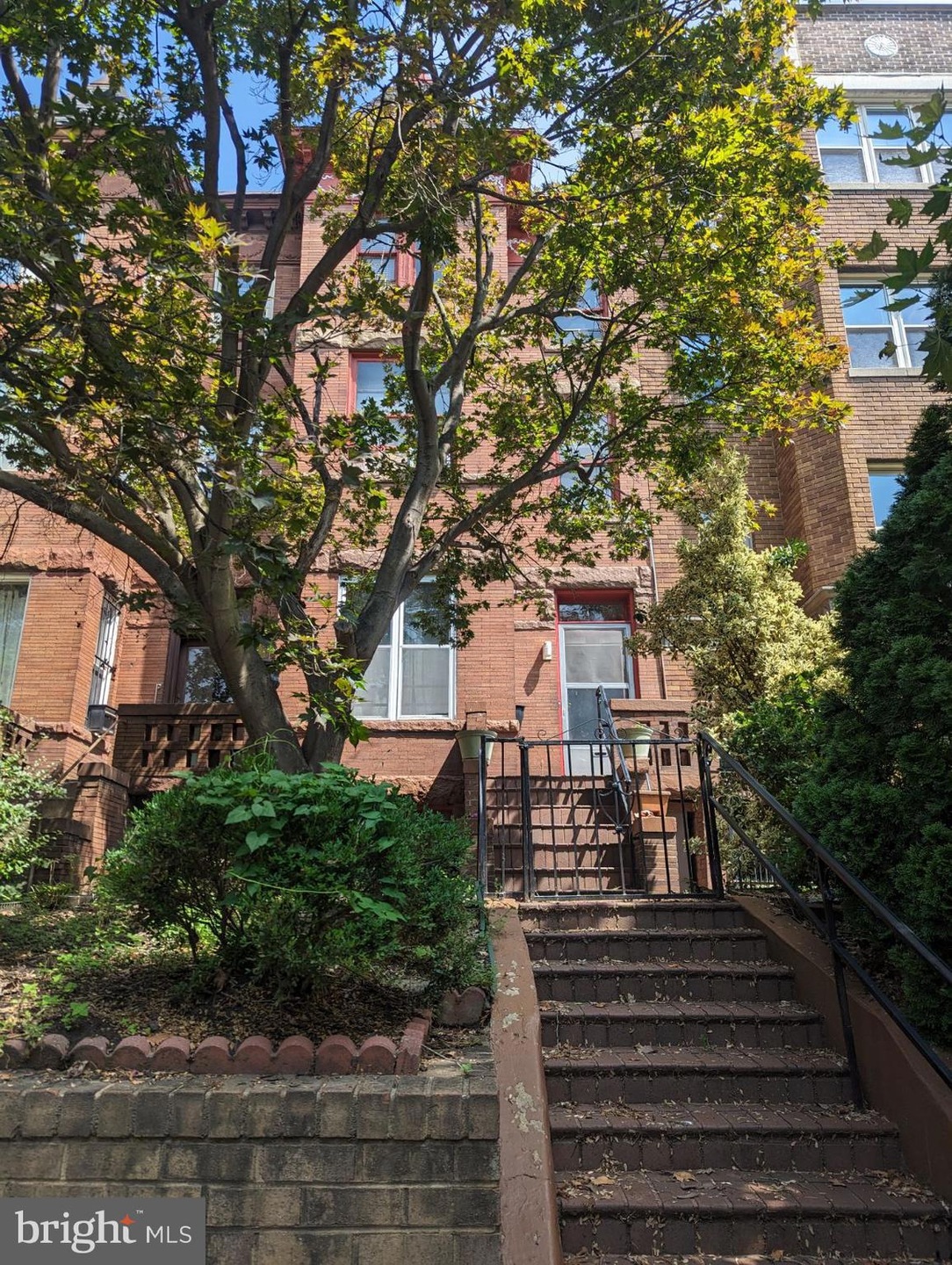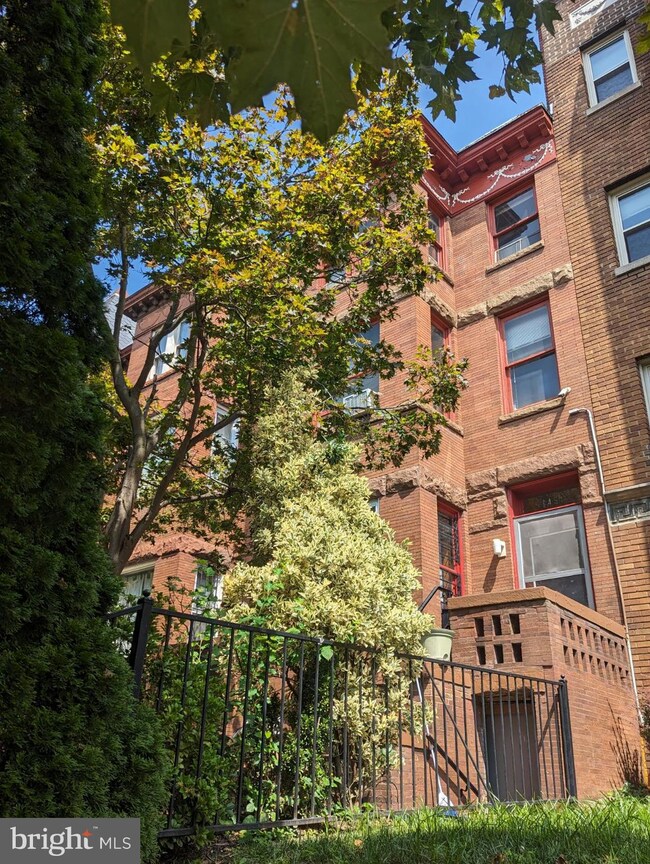
1451 Chapin St NW Washington, DC 20009
Columbia Heights NeighborhoodHighlights
- Victorian Architecture
- No HOA
- Ceiling height of 9 feet or more
- Marie Reed Elementary School Rated A-
- 2 Car Detached Garage
- 1-minute walk to Meridian Hill Park
About This Home
As of June 2024Renovator/Developer/Investor Special! Built in 1905 by Harry Wardman and designed by N. R. Grimm, this gracious Victorian just steps from Meridian Hill Park spans four levels and is waiting to enjoy the next phase of its life. Zoned RA-2, this may have the potential to be converted into condos or apartments (check with Zoning Board; seller makes no specific representation). The property currently consists of a living room, dining room, kitchen, six bedrooms upstairs, a total of three full baths and a 2 car garage. Marvelous woodwork is present for re-use or preservation within the house. Connecting stairs lead to the basement which has above-average ceiling height and front & rear egresses. A lovely yard leads to the garage. While the property will benefit from cosmetic and systems updates by its new owner; the current owner does not know of any defects in the structure ("great bones"). This property is sold as-is. Seller reserves the right to accept/reject any offer(s).
Last Agent to Sell the Property
TTR Sotheby's International Realty License #0225195886 Listed on: 07/20/2023

Last Buyer's Agent
TTR Sotheby's International Realty License #0225195886 Listed on: 07/20/2023

Townhouse Details
Home Type
- Townhome
Est. Annual Taxes
- $6,618
Year Built
- Built in 1905
Lot Details
- 2,550 Sq Ft Lot
Parking
- 2 Car Detached Garage
- Rear-Facing Garage
Home Design
- Victorian Architecture
- Brick Exterior Construction
- Slab Foundation
Interior Spaces
- Property has 4 Levels
- Ceiling height of 9 feet or more
Bedrooms and Bathrooms
- 6 Bedrooms
Unfinished Basement
- English Basement
- Connecting Stairway
- Front and Rear Basement Entry
Utilities
- Window Unit Cooling System
- Hot Water Heating System
- Natural Gas Water Heater
Community Details
- No Home Owners Association
- Meridian Hill Subdivision
Listing and Financial Details
- Tax Lot 176
- Assessor Parcel Number 2662//0176
Ownership History
Purchase Details
Home Financials for this Owner
Home Financials are based on the most recent Mortgage that was taken out on this home.Purchase Details
Home Financials for this Owner
Home Financials are based on the most recent Mortgage that was taken out on this home.Purchase Details
Purchase Details
Similar Homes in Washington, DC
Home Values in the Area
Average Home Value in this Area
Purchase History
| Date | Type | Sale Price | Title Company |
|---|---|---|---|
| Deed | $51,618 | Paragon Title | |
| Deed | $1,010,000 | Dupont Title | |
| Personal Reps Deed | -- | None Listed On Document | |
| Deed | -- | -- |
Mortgage History
| Date | Status | Loan Amount | Loan Type |
|---|---|---|---|
| Open | $1,400,000 | New Conventional | |
| Previous Owner | $789,930 | New Conventional | |
| Previous Owner | $1,500,000 | Credit Line Revolving | |
| Previous Owner | $189,745 | New Conventional | |
| Previous Owner | $150,000 | Credit Line Revolving | |
| Previous Owner | $216,000 | New Conventional |
Property History
| Date | Event | Price | Change | Sq Ft Price |
|---|---|---|---|---|
| 06/27/2024 06/27/24 | Sold | $1,778,900 | -1.1% | $512 / Sq Ft |
| 05/20/2024 05/20/24 | Pending | -- | -- | -- |
| 05/16/2024 05/16/24 | For Sale | $1,798,000 | +78.0% | $517 / Sq Ft |
| 08/10/2023 08/10/23 | Sold | $1,010,000 | -- | $408 / Sq Ft |
| 07/20/2023 07/20/23 | Pending | -- | -- | -- |
Tax History Compared to Growth
Tax History
| Year | Tax Paid | Tax Assessment Tax Assessment Total Assessment is a certain percentage of the fair market value that is determined by local assessors to be the total taxable value of land and additions on the property. | Land | Improvement |
|---|---|---|---|---|
| 2024 | $7,907 | $930,240 | $522,550 | $407,690 |
| 2023 | $7,351 | $906,800 | $517,320 | $389,480 |
| 2022 | $6,618 | $857,300 | $495,490 | $361,810 |
| 2021 | $6,532 | $844,760 | $488,150 | $356,610 |
| 2020 | $6,398 | $828,370 | $471,830 | $356,540 |
| 2019 | $6,069 | $788,860 | $457,830 | $331,030 |
| 2018 | $5,881 | $765,280 | $0 | $0 |
| 2017 | $5,392 | $723,160 | $0 | $0 |
| 2016 | $4,908 | $675,510 | $0 | $0 |
| 2015 | $4,464 | $642,970 | $0 | $0 |
| 2014 | $4,068 | $548,820 | $0 | $0 |
Agents Affiliated with this Home
-
William Fastow

Seller's Agent in 2024
William Fastow
TTR Sotheby's International Realty
(202) 536-7675
2 in this area
117 Total Sales
-
Judy Cranford

Buyer's Agent in 2024
Judy Cranford
Cranford & Associates
(202) 256-6694
13 in this area
275 Total Sales
-
Sammy Dweck

Seller's Agent in 2023
Sammy Dweck
TTR Sotheby's International Realty
(202) 716-0400
4 in this area
99 Total Sales
Map
Source: Bright MLS
MLS Number: DCDC2104536
APN: 2662-0176
- 1421 Chapin St NW Unit 21
- 1417 Chapin St NW Unit 404
- 1415 Chapin St NW Unit 105
- 1415 Chapin St NW Unit 108
- 1415 Chapin St NW Unit LL1
- 1420 Clifton St NW Unit 302
- 1412 Chapin St NW Unit 105
- 1412 Chapin St NW Unit 5
- 1441 Clifton St NW Unit 201
- 1433 Clifton St NW Unit 2
- 1433 Clifton St NW Unit 3
- 1433 Clifton St NW Unit 1
- 1451 Belmont St NW Unit 315
- 1451 Belmont St NW Unit 202
- 1451 Belmont St NW Unit P-63
- 1419 Clifton St NW Unit 101
- 1419 Clifton St NW Unit 105
- 1454 Euclid St NW Unit 8
- 1468 Belmont St NW Unit 4E
- 1421 Florida Ave NW Unit 5

