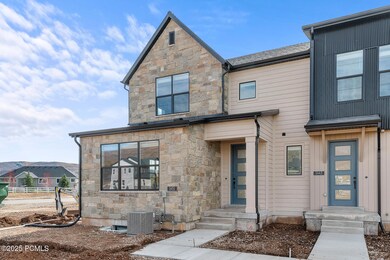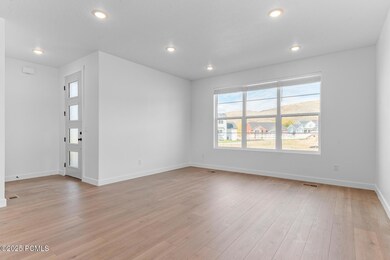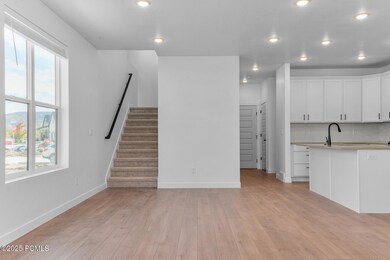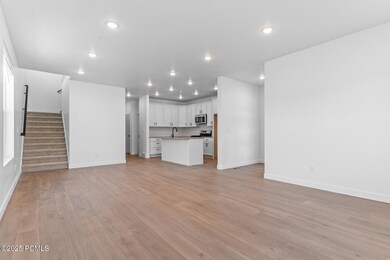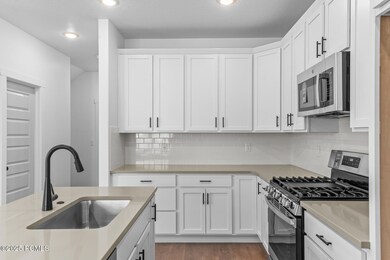1451 Electric Ave Hideout, UT 84036
Kamas Valley NeighborhoodEstimated payment $4,654/month
Highlights
- New Construction
- Open Floorplan
- Mountain View
- South Summit High School Rated 9+
- Home Energy Rating Service (HERS) Rated Property
- Wood Flooring
About This Home
Come see this beautiful brand new Uppsala home featuring stylish finishes and modern comfort throughout. The kitchen offers
white laminate cabinets, quartz countertops, stainless steel gas appliances, and a tile backsplash, creating a clean and inviting space for cooking and entertaining. The interior includes laminate hardwood, tile, and carpet flooring, complemented by
craftsman base and casing for a timeless look. Enjoy added efficiency with a tankless water heater and thoughtful design
touches such as a metal railing at the stairway. The owner's bathroom features cultured marble surrounds and black matte
hardware, providing a touch of sophistication. A finished basement space adds versatility for additional living, entertainment, or storage needs-making this home both functional and beautiful.
Property Details
Home Type
- Condominium
Year Built
- Built in 2025 | New Construction
HOA Fees
- $215 Monthly HOA Fees
Parking
- 2 Car Attached Garage
- Garage Door Opener
Home Design
- Wood Frame Construction
- Asphalt Roof
- Wood Siding
- Stone Siding
- Concrete Perimeter Foundation
- Stucco
- Stone
Interior Spaces
- 2,423 Sq Ft Home
- Multi-Level Property
- Open Floorplan
- Family Room
- Dining Room
- Mountain Views
Kitchen
- Breakfast Bar
- Gas Range
- Microwave
- ENERGY STAR Qualified Dishwasher
- Kitchen Island
- Disposal
Flooring
- Wood
- Carpet
- Tile
Bedrooms and Bathrooms
- 4 Bedrooms
- Walk-In Closet
Laundry
- Laundry Room
- Electric Dryer Hookup
Home Security
Eco-Friendly Details
- Home Energy Rating Service (HERS) Rated Property
Utilities
- Forced Air Heating and Cooling System
- Floor Furnace
- Programmable Thermostat
- Natural Gas Connected
- Gas Water Heater
- Phone Available
Listing and Financial Details
- Assessor Parcel Number Strs-3-314
Community Details
Overview
- Association fees include amenities, management fees, reserve/contingency fund
- Association Phone (801) 955-5126
- Stewart Ranch Subdivision
Security
- Fire and Smoke Detector
Map
Home Values in the Area
Average Home Value in this Area
Property History
| Date | Event | Price | List to Sale | Price per Sq Ft |
|---|---|---|---|---|
| 10/20/2025 10/20/25 | For Sale | $712,090 | -- | $294 / Sq Ft |
Source: Park City Board of REALTORS®
MLS Number: 12504603
- 1429 Electric Ave
- 3019 S Rock View Dr
- 3019 S Rock View Dr Unit 107
- 3063 Clover Ct
- 1460 Rocky Mountain Way Unit 223
- 1460 Rocky Mountain Way
- 3054 Clover Ct
- 2989 S Rock View Dr Unit 105
- 2989 S Rock View Dr
- 1431 Rocky Mountain Way
- 1431 Rocky Mountain Way Unit 206
- 1539 Rocky Mountain Way Unit 401
- 1539 Rocky Mountain Way
- 1260 Rocky Mountain Way Unit Lot 216
- 1633 Rocky Mountain Way
- 1659 Rocky Mountain Way
- 1659 Rocky Mountain Way Unit 407
- Hamilton Traditional Plan at Stewart Ranches - Signature
- Montclair Traditional Plan at Stewart Ranches - Signature
- 4868 Foothill Dr
- 595 S Foothill Dr
- 125 S 100 E
- 250 W Simpson Ln
- 5 N Democrat Alley
- 380 W 2100 N
- 10352 N Sightline Cir
- 1180 E Longview Dr
- 11554 N Soaring Hawk Ln
- 11624 N White Tail Ct
- 2377 N Wildwood Ln
- 2389 N Wildwood Ln
- 11422 N Vantage Ln
- 2362 N Wildwood Ln
- 2573 N Wildflower Ln
- 11539 N Vantage Ln
- 6083 N Westridge Rd
- 1235 N 1350 E Unit A
- 2376 Coyote Bend Way
- 814 N 1490 E Unit Apartment
- 2790 N Commons Blvd

