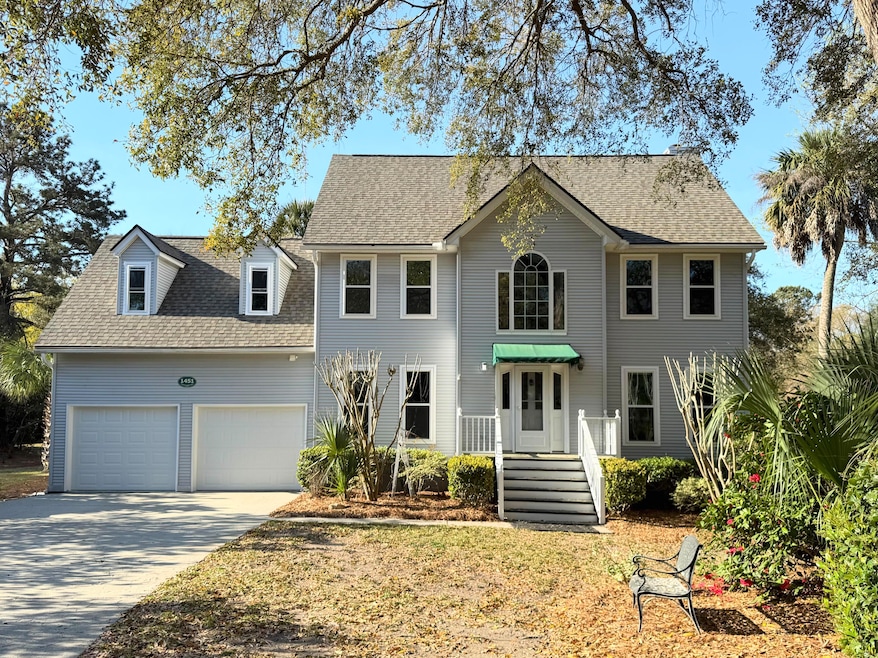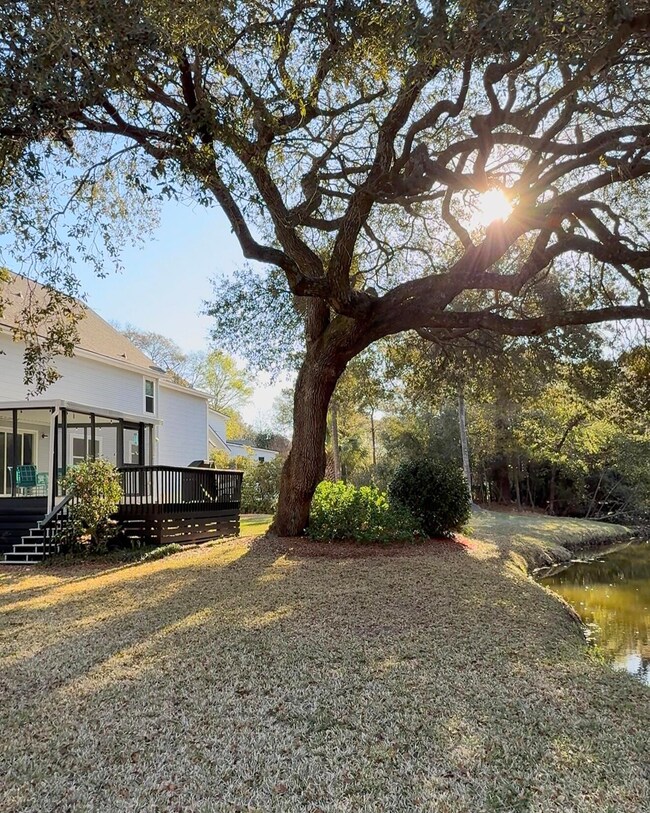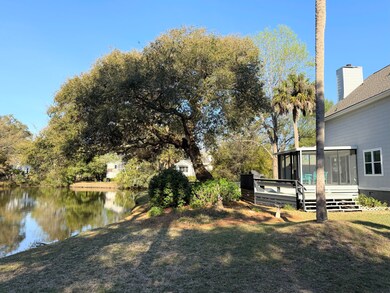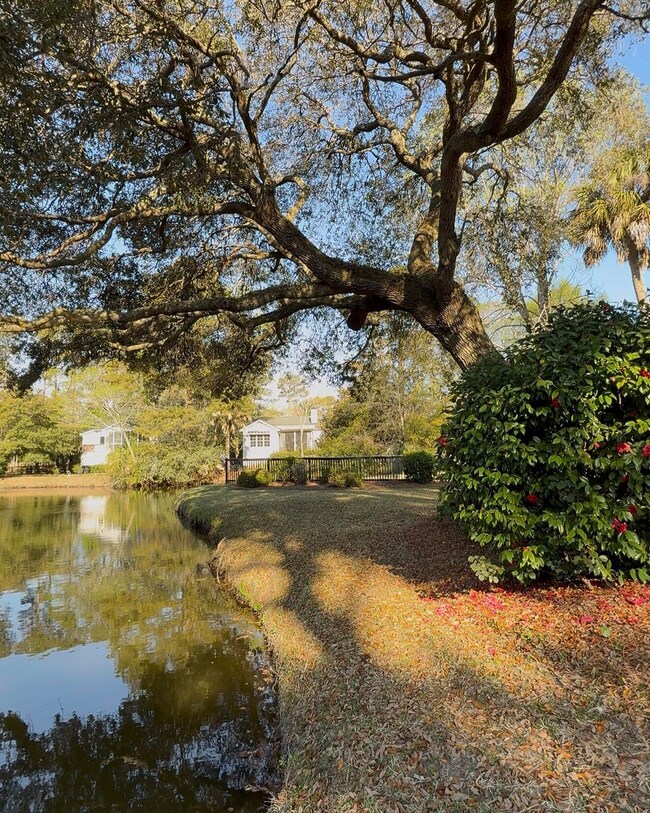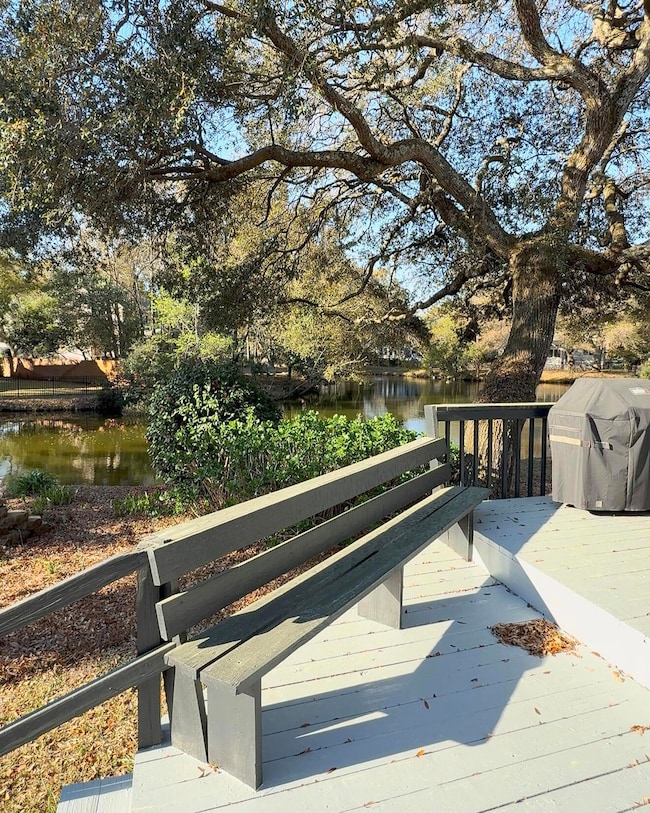
1451 Inland Creek Way Mount Pleasant, SC 29464
Rifle Range NeighborhoodHighlights
- Pond
- Traditional Architecture
- Separate Formal Living Room
- Mamie Whitesides Elementary School Rated A
- Wood Flooring
- Community Pool
About This Home
As of April 2025Welcome to 1415 Inland Creek Way, a beautifully renovated home located in the popular Oakhaven neighborhood. Situated on a quiet cul-de-sac, this home sits on a large lot with a pond view and a gorgeous live oak tree. Inside, you'll find a thoughtfully updated space with oak hardwood flooring throughout. The four bedroom home has a functional floorplan with a separate dining room, office space and gorgeous screen porch. The kitchen and bathrooms have all been thoughtfully renovated. Whether you're enjoying the peaceful pond views or entertaining in the spacious living areas, this home provides the perfect blend of comfort and natural beauty. Don't miss the opportunity to make this exceptional property your own!
Last Agent to Sell the Property
The Exchange Company, LLC License #40078 Listed on: 04/01/2025
Home Details
Home Type
- Single Family
Est. Annual Taxes
- $1,996
Year Built
- Built in 1992
Lot Details
- 0.28 Acre Lot
- Cul-De-Sac
- Partially Fenced Property
- Wood Fence
- Interior Lot
HOA Fees
- $52 Monthly HOA Fees
Parking
- 2 Car Attached Garage
- Garage Door Opener
Home Design
- Traditional Architecture
- Architectural Shingle Roof
- Vinyl Siding
Interior Spaces
- 2,274 Sq Ft Home
- 2-Story Property
- Ceiling Fan
- Wood Burning Fireplace
- Entrance Foyer
- Family Room
- Separate Formal Living Room
- Formal Dining Room
- Crawl Space
- Laundry Room
Kitchen
- Eat-In Kitchen
- Disposal
Flooring
- Wood
- Ceramic Tile
Bedrooms and Bathrooms
- 4 Bedrooms
- Walk-In Closet
Outdoor Features
- Pond
- Screened Patio
Schools
- Mamie Whitesides Elementary School
- Laing Middle School
- Lucy Beckham High School
Utilities
- Forced Air Heating and Cooling System
- Heat Pump System
Community Details
Overview
- Oakhaven Plantation Subdivision
Recreation
- Community Pool
- Park
Ownership History
Purchase Details
Home Financials for this Owner
Home Financials are based on the most recent Mortgage that was taken out on this home.Purchase Details
Home Financials for this Owner
Home Financials are based on the most recent Mortgage that was taken out on this home.Purchase Details
Purchase Details
Purchase Details
Similar Homes in Mount Pleasant, SC
Home Values in the Area
Average Home Value in this Area
Purchase History
| Date | Type | Sale Price | Title Company |
|---|---|---|---|
| Deed | $1,260,000 | None Listed On Document | |
| Deed | $1,260,000 | None Listed On Document | |
| Deed | -- | None Listed On Document | |
| Quit Claim Deed | -- | None Available | |
| Deed | $275,000 | None Available | |
| Deed | $234,900 | -- |
Mortgage History
| Date | Status | Loan Amount | Loan Type |
|---|---|---|---|
| Open | $1,005,600 | New Conventional | |
| Closed | $1,005,600 | New Conventional | |
| Previous Owner | $143,000 | New Conventional |
Property History
| Date | Event | Price | Change | Sq Ft Price |
|---|---|---|---|---|
| 04/08/2025 04/08/25 | Sold | $1,260,000 | -3.1% | $554 / Sq Ft |
| 04/01/2025 04/01/25 | For Sale | $1,300,000 | -- | $572 / Sq Ft |
Tax History Compared to Growth
Tax History
| Year | Tax Paid | Tax Assessment Tax Assessment Total Assessment is a certain percentage of the fair market value that is determined by local assessors to be the total taxable value of land and additions on the property. | Land | Improvement |
|---|---|---|---|---|
| 2023 | $1,996 | $19,800 | $0 | $0 |
| 2022 | $1,832 | $19,800 | $0 | $0 |
| 2021 | $2,014 | $19,800 | $0 | $0 |
| 2020 | $6,822 | $29,700 | $0 | $0 |
| 2019 | $2,104 | $20,200 | $0 | $0 |
| 2017 | $1,463 | $15,760 | $0 | $0 |
| 2016 | $1,395 | $15,760 | $0 | $0 |
| 2015 | $1,456 | $15,760 | $0 | $0 |
| 2014 | $1,395 | $0 | $0 | $0 |
| 2011 | -- | $0 | $0 | $0 |
Agents Affiliated with this Home
-
Melissa Martin

Seller's Agent in 2025
Melissa Martin
The Exchange Company, LLC
(843) 425-7819
4 in this area
95 Total Sales
-
Hilary Wierengo
H
Buyer's Agent in 2025
Hilary Wierengo
Akers Ellis Real Estate LLC
(843) 800-0523
3 in this area
45 Total Sales
Map
Source: CHS Regional MLS
MLS Number: 25008713
APN: 560-09-00-141
- 1491 Greenshade Way
- 1415 Inland Creek Way
- 1406 Oaklanding Rd
- 1360 Scotts Creek Cir
- 1412 Oaklanding Rd
- 1433 Oaklanding Rd
- 1199 Island View Dr
- 1309 Llewellyn Rd
- 1136 Two Rivers Ct
- 1504 Heron Ave
- 1158 Shoreside Way
- 1261 Gannett Rd
- 1048 Bowman Woods Dr
- 1474 Blue Cascade Dr
- 400 Bay Crossing Rd
- 1224 Decoy Ct
- 1128 Melvin Bennett Rd
- 1106 Meadowcroft Ln
- 1700 Paradise Lake Dr
- 1535 Low Park St
