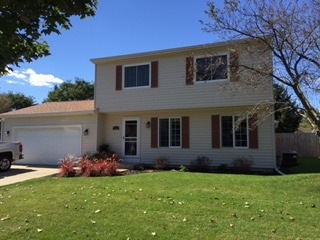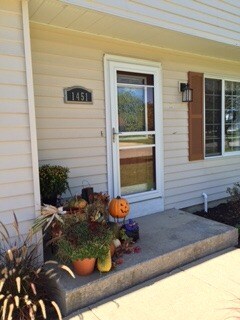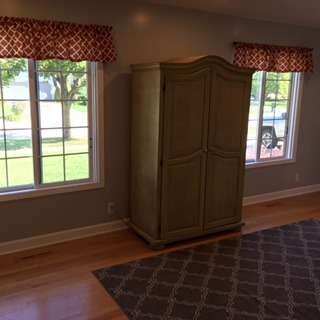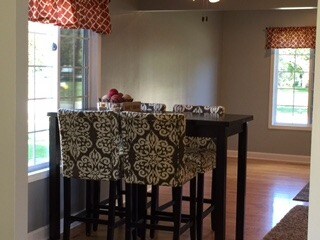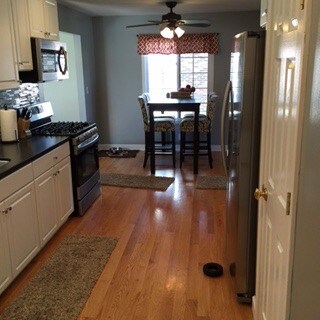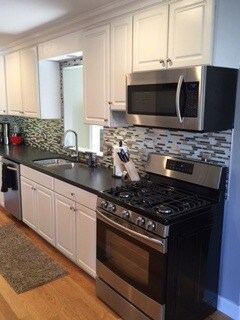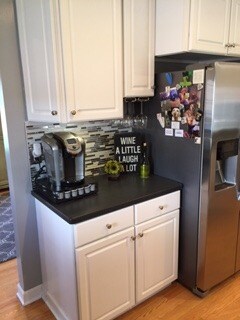
1451 Larson St Sycamore, IL 60178
Highlights
- Vaulted Ceiling
- Walk-In Pantry
- Patio
- Traditional Architecture
- Attached Garage
- Central Air
About This Home
As of June 2024Bring your family to this SPECTACULARLY & PROFESSIONALLY REMODELED 3 bed home in Maple Terrace! Chef's kitchen with white cabinets & crown moulding. Vaulted ceiling in Family Room with woodburning fireplace. Hard-wood floors. New roof & upstairs windows 2013. Whole house humidifier. Built-in vanity in Master bedroom. 6 ft privacy fence & new brick firepit in backyard. Garage has gas line for heater & built-in workbench. Parks nearby. QUICK closing!
Last Agent to Sell the Property
Linda Hallstrom
Whyrent Real Estate Company Listed on: 10/02/2015
Home Details
Home Type
- Single Family
Est. Annual Taxes
- $6,727
Year Built
- 1980
Parking
- Attached Garage
- Garage Transmitter
- Garage Door Opener
- Driveway
- Garage Is Owned
Home Design
- Traditional Architecture
- Slab Foundation
- Asphalt Shingled Roof
- Aluminum Siding
- Steel Siding
- Vinyl Siding
Interior Spaces
- Vaulted Ceiling
- Wood Burning Fireplace
- Includes Fireplace Accessories
- Attached Fireplace Door
- Unfinished Basement
- Partial Basement
Kitchen
- Walk-In Pantry
- Microwave
- Disposal
Laundry
- Dryer
- Washer
Outdoor Features
- Patio
Utilities
- Central Air
- Heating System Uses Gas
Listing and Financial Details
- Homeowner Tax Exemptions
Ownership History
Purchase Details
Home Financials for this Owner
Home Financials are based on the most recent Mortgage that was taken out on this home.Purchase Details
Home Financials for this Owner
Home Financials are based on the most recent Mortgage that was taken out on this home.Purchase Details
Home Financials for this Owner
Home Financials are based on the most recent Mortgage that was taken out on this home.Purchase Details
Purchase Details
Purchase Details
Home Financials for this Owner
Home Financials are based on the most recent Mortgage that was taken out on this home.Purchase Details
Home Financials for this Owner
Home Financials are based on the most recent Mortgage that was taken out on this home.Similar Homes in Sycamore, IL
Home Values in the Area
Average Home Value in this Area
Purchase History
| Date | Type | Sale Price | Title Company |
|---|---|---|---|
| Warranty Deed | $285,000 | None Listed On Document | |
| Warranty Deed | $177,500 | -- | |
| Warranty Deed | $155,000 | -- | |
| Warranty Deed | $136,000 | -- | |
| Sheriffs Deed | -- | -- | |
| Quit Claim Deed | -- | -- | |
| Warranty Deed | $170,000 | -- |
Mortgage History
| Date | Status | Loan Amount | Loan Type |
|---|---|---|---|
| Open | $228,000 | New Conventional | |
| Previous Owner | $170,000 | New Conventional | |
| Previous Owner | $174,284 | FHA | |
| Previous Owner | $152,192 | FHA | |
| Previous Owner | $176,000 | New Conventional | |
| Previous Owner | $44,000 | Balloon | |
| Previous Owner | $148,000 | No Value Available | |
| Previous Owner | $26,000 | No Value Available | |
| Previous Owner | $33,980 | New Conventional | |
| Previous Owner | $135,920 | New Conventional |
Property History
| Date | Event | Price | Change | Sq Ft Price |
|---|---|---|---|---|
| 06/27/2024 06/27/24 | Sold | $285,000 | +7.5% | $183 / Sq Ft |
| 05/04/2024 05/04/24 | Pending | -- | -- | -- |
| 05/02/2024 05/02/24 | For Sale | $265,000 | +49.3% | $170 / Sq Ft |
| 02/26/2016 02/26/16 | Sold | $177,500 | 0.0% | $114 / Sq Ft |
| 01/02/2016 01/02/16 | Pending | -- | -- | -- |
| 12/01/2015 12/01/15 | Off Market | $177,500 | -- | -- |
| 11/01/2015 11/01/15 | Price Changed | $179,900 | -4.1% | $115 / Sq Ft |
| 10/16/2015 10/16/15 | Price Changed | $187,500 | -3.8% | $120 / Sq Ft |
| 10/02/2015 10/02/15 | For Sale | $195,000 | +25.8% | $125 / Sq Ft |
| 07/10/2012 07/10/12 | Sold | $155,000 | 0.0% | $99 / Sq Ft |
| 06/07/2012 06/07/12 | Pending | -- | -- | -- |
| 04/10/2012 04/10/12 | For Sale | $155,000 | -- | $99 / Sq Ft |
Tax History Compared to Growth
Tax History
| Year | Tax Paid | Tax Assessment Tax Assessment Total Assessment is a certain percentage of the fair market value that is determined by local assessors to be the total taxable value of land and additions on the property. | Land | Improvement |
|---|---|---|---|---|
| 2024 | $6,727 | $88,010 | $20,452 | $67,558 |
| 2023 | $6,727 | $80,367 | $18,676 | $61,691 |
| 2022 | $6,417 | $73,711 | $17,129 | $56,582 |
| 2021 | $6,098 | $69,200 | $16,081 | $53,119 |
| 2020 | $6,009 | $67,499 | $15,686 | $51,813 |
| 2019 | $5,907 | $66,020 | $15,342 | $50,678 |
| 2018 | $5,801 | $64,016 | $14,876 | $49,140 |
| 2017 | $5,652 | $61,483 | $14,287 | $47,196 |
| 2016 | $5,507 | $58,678 | $13,635 | $45,043 |
| 2015 | -- | $55,226 | $12,833 | $42,393 |
| 2014 | -- | $52,441 | $12,186 | $40,255 |
| 2013 | -- | $53,445 | $12,419 | $41,026 |
Agents Affiliated with this Home
-
James Stehlin

Seller's Agent in 2024
James Stehlin
Real Broker LLC
(815) 751-1958
14 in this area
48 Total Sales
-
Jane Boeckelmann

Buyer's Agent in 2024
Jane Boeckelmann
Suburban Life Realty, Ltd
(847) 828-7373
1 in this area
92 Total Sales
-
L
Seller's Agent in 2016
Linda Hallstrom
Whyrent Real Estate Company
-
John Hoffman

Seller Co-Listing Agent in 2016
John Hoffman
Whyrent Real Estate Company
(630) 601-1300
128 Total Sales
-
Kathy Hammes

Buyer's Agent in 2016
Kathy Hammes
Coldwell Banker Real Estate Group
(815) 756-2557
106 in this area
171 Total Sales
-
Nick Kale Patterson

Seller's Agent in 2012
Nick Kale Patterson
Kale Realty
(773) 610-3041
9 Total Sales
Map
Source: Midwest Real Estate Data (MRED)
MLS Number: MRD09056527
APN: 06-29-151-005
- 1345 William St
- 1132 Swanberg Ct
- 1308 Axcel Ln
- Rt 23 and Plank Rd Rt 23 and Plank Rd Rd
- 711 Independence Ave
- 1425 Beach Ln
- Lot43 Heron Creek Es Letha Westgate Dr
- 2029 Frantum Rd
- 561 Stonegate Dr Unit 10B1
- Lot 86 Merry Oaks Dr
- Lot 97 Merry Oaks Dr
- 13 Briden Ln Unit 13
- 1225 Alexandria Dr
- 8 Briden Ln Unit 8
- 44 Kloe Ln Unit 44
- 22 Kloe Ln Unit 22
- 218 Mason Ct
- 223 Merry Oaks Dr
- 1113 Rose Dr
- 1126 Rose Dr
