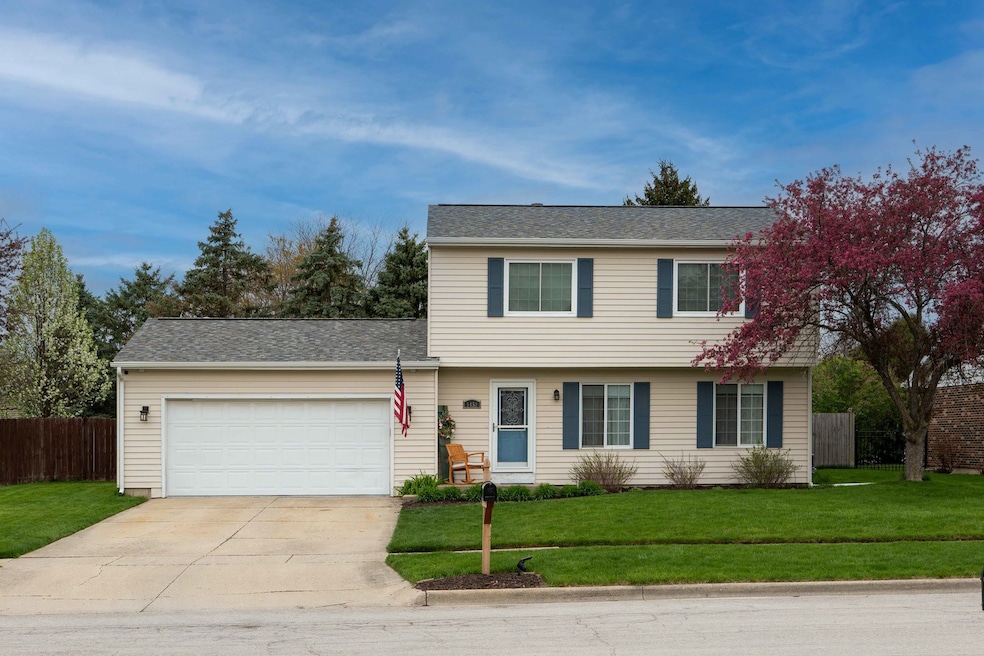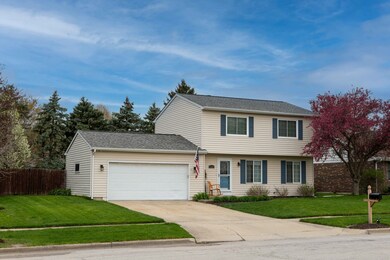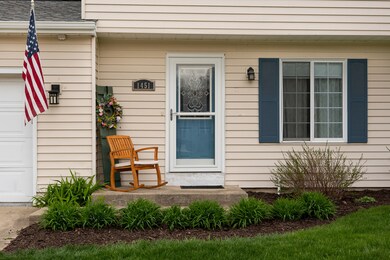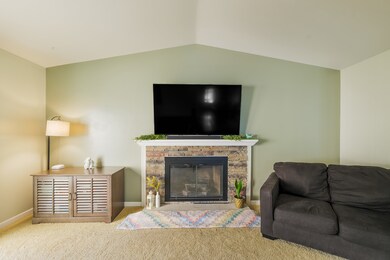
1451 Larson St Sycamore, IL 60178
Highlights
- Property is near a park
- Traditional Architecture
- Patio
- Vaulted Ceiling
- 2 Car Attached Garage
- Shed
About This Home
As of June 2024Welcome home to Larson Street! This three bedroom, one and half bath house features modern updates and comforts that will help you feel right at home. Situated in the desirable Maple Terrace neighborhood, you'll be in close proximity to North School, Sycamore Middle School, and some of Sycamore's most beautiful parks and walking paths. Stepping inside, you'll notice hardwood floors and white finishes on the baseboards, staircase, trim, and more. This house features a beautiful eat-in kitchen with stainless steel appliances, updated backsplash, a pantry, and ample cabinet space. The living room is cozy and inviting with a wood burning fireplace, carpet, and vaulted ceilings. Step out the french doors onto the patio, and you'll be amazed by the beautiful backyard with plenty of space to play and entertain. The six foot privacy fence and mature pine trees lining the back of the property allow this yard to feel totally private and serene. Upstairs, enter into the primary bedroom, which features a walk in closet and newly remodeled vanity area. There are two more bedrooms, both with generous-sized closets, as well as a hallway linen closet. You'll have peace of mind with other important features of this home, including a newer roof (2020), furnace/AC (2021), and epoxy garage floors (2023). The garage also includes gas hookups for a heater. If you're seeking a vibrant neighborhood community in close proximity to all that Sycamore has to offer, look no further!
Last Agent to Sell the Property
Real Broker LLC License #475199168 Listed on: 05/02/2024
Home Details
Home Type
- Single Family
Est. Annual Taxes
- $6,417
Year Built
- Built in 1980
Lot Details
- 10,376 Sq Ft Lot
- Lot Dimensions are 83 x 125
- Paved or Partially Paved Lot
Parking
- 2 Car Attached Garage
- Garage Transmitter
- Garage Door Opener
- Driveway
- Parking Space is Owned
Home Design
- Traditional Architecture
- Asphalt Roof
- Vinyl Siding
- Concrete Perimeter Foundation
Interior Spaces
- 1,560 Sq Ft Home
- 2-Story Property
- Vaulted Ceiling
- Ceiling Fan
- Wood Burning Fireplace
- Includes Fireplace Accessories
- Attached Fireplace Door
- Family Room with Fireplace
- Combination Dining and Living Room
Kitchen
- Range<<rangeHoodToken>>
- <<microwave>>
- Dishwasher
- Disposal
Bedrooms and Bathrooms
- 3 Bedrooms
- 3 Potential Bedrooms
Laundry
- Dryer
- Washer
Unfinished Basement
- Partial Basement
- Sump Pump
Outdoor Features
- Patio
- Shed
Location
- Property is near a park
Schools
- North Elementary School
- Sycamore Middle School
- Sycamore High School
Utilities
- Central Air
- Humidifier
- Heating System Uses Natural Gas
- 200+ Amp Service
Community Details
- Maple Terrace Subdivision
Listing and Financial Details
- Homeowner Tax Exemptions
Ownership History
Purchase Details
Home Financials for this Owner
Home Financials are based on the most recent Mortgage that was taken out on this home.Purchase Details
Home Financials for this Owner
Home Financials are based on the most recent Mortgage that was taken out on this home.Purchase Details
Home Financials for this Owner
Home Financials are based on the most recent Mortgage that was taken out on this home.Purchase Details
Purchase Details
Purchase Details
Home Financials for this Owner
Home Financials are based on the most recent Mortgage that was taken out on this home.Purchase Details
Home Financials for this Owner
Home Financials are based on the most recent Mortgage that was taken out on this home.Similar Homes in Sycamore, IL
Home Values in the Area
Average Home Value in this Area
Purchase History
| Date | Type | Sale Price | Title Company |
|---|---|---|---|
| Warranty Deed | $285,000 | None Listed On Document | |
| Warranty Deed | $177,500 | -- | |
| Warranty Deed | $155,000 | -- | |
| Warranty Deed | $136,000 | -- | |
| Sheriffs Deed | -- | -- | |
| Quit Claim Deed | -- | -- | |
| Warranty Deed | $170,000 | -- |
Mortgage History
| Date | Status | Loan Amount | Loan Type |
|---|---|---|---|
| Open | $228,000 | New Conventional | |
| Previous Owner | $170,000 | New Conventional | |
| Previous Owner | $174,284 | FHA | |
| Previous Owner | $152,192 | FHA | |
| Previous Owner | $176,000 | New Conventional | |
| Previous Owner | $44,000 | Balloon | |
| Previous Owner | $148,000 | No Value Available | |
| Previous Owner | $26,000 | No Value Available | |
| Previous Owner | $33,980 | New Conventional | |
| Previous Owner | $135,920 | New Conventional |
Property History
| Date | Event | Price | Change | Sq Ft Price |
|---|---|---|---|---|
| 06/27/2024 06/27/24 | Sold | $285,000 | +7.5% | $183 / Sq Ft |
| 05/04/2024 05/04/24 | Pending | -- | -- | -- |
| 05/02/2024 05/02/24 | For Sale | $265,000 | +49.3% | $170 / Sq Ft |
| 02/26/2016 02/26/16 | Sold | $177,500 | 0.0% | $114 / Sq Ft |
| 01/02/2016 01/02/16 | Pending | -- | -- | -- |
| 12/01/2015 12/01/15 | Off Market | $177,500 | -- | -- |
| 11/01/2015 11/01/15 | Price Changed | $179,900 | -4.1% | $115 / Sq Ft |
| 10/16/2015 10/16/15 | Price Changed | $187,500 | -3.8% | $120 / Sq Ft |
| 10/02/2015 10/02/15 | For Sale | $195,000 | +25.8% | $125 / Sq Ft |
| 07/10/2012 07/10/12 | Sold | $155,000 | 0.0% | $99 / Sq Ft |
| 06/07/2012 06/07/12 | Pending | -- | -- | -- |
| 04/10/2012 04/10/12 | For Sale | $155,000 | -- | $99 / Sq Ft |
Tax History Compared to Growth
Tax History
| Year | Tax Paid | Tax Assessment Tax Assessment Total Assessment is a certain percentage of the fair market value that is determined by local assessors to be the total taxable value of land and additions on the property. | Land | Improvement |
|---|---|---|---|---|
| 2024 | $6,727 | $88,010 | $20,452 | $67,558 |
| 2023 | $6,727 | $80,367 | $18,676 | $61,691 |
| 2022 | $6,417 | $73,711 | $17,129 | $56,582 |
| 2021 | $6,098 | $69,200 | $16,081 | $53,119 |
| 2020 | $6,009 | $67,499 | $15,686 | $51,813 |
| 2019 | $5,907 | $66,020 | $15,342 | $50,678 |
| 2018 | $5,801 | $64,016 | $14,876 | $49,140 |
| 2017 | $5,652 | $61,483 | $14,287 | $47,196 |
| 2016 | $5,507 | $58,678 | $13,635 | $45,043 |
| 2015 | -- | $55,226 | $12,833 | $42,393 |
| 2014 | -- | $52,441 | $12,186 | $40,255 |
| 2013 | -- | $53,445 | $12,419 | $41,026 |
Agents Affiliated with this Home
-
James Stehlin

Seller's Agent in 2024
James Stehlin
Real Broker LLC
(815) 751-1958
14 in this area
48 Total Sales
-
Jane Boeckelmann

Buyer's Agent in 2024
Jane Boeckelmann
Suburban Life Realty, Ltd
(847) 828-7373
1 in this area
92 Total Sales
-
L
Seller's Agent in 2016
Linda Hallstrom
Whyrent Real Estate Company
-
John Hoffman

Seller Co-Listing Agent in 2016
John Hoffman
Whyrent Real Estate Company
(630) 601-1300
127 Total Sales
-
Kathy Hammes

Buyer's Agent in 2016
Kathy Hammes
Coldwell Banker Real Estate Group
(815) 756-2557
106 in this area
171 Total Sales
-
Nick Kale Patterson

Seller's Agent in 2012
Nick Kale Patterson
Kale Realty
(773) 610-3041
9 Total Sales
Map
Source: Midwest Real Estate Data (MRED)
MLS Number: 12042773
APN: 06-29-151-005
- 1345 William St
- 1132 Swanberg Ct
- 1308 Axcel Ln
- Rt 23 and Plank Rd Rt 23 and Plank Rd Rd
- 711 Independence Ave
- 1425 Beach Ln
- Lot43 Heron Creek Es Letha Westgate Dr
- 2029 Frantum Rd
- 561 Stonegate Dr Unit 10B1
- Lot 86 Merry Oaks Dr
- Lot 97 Merry Oaks Dr
- 13 Briden Ln Unit 13
- 1225 Alexandria Dr
- 8 Briden Ln Unit 8
- 44 Kloe Ln Unit 44
- 22 Kloe Ln Unit 22
- 218 Mason Ct
- 223 Merry Oaks Dr
- 1113 Rose Dr
- 1126 Rose Dr





