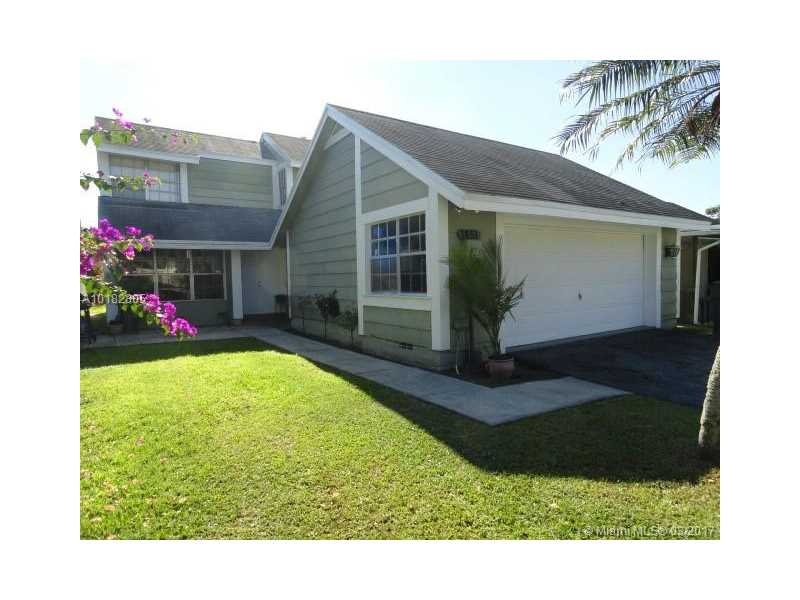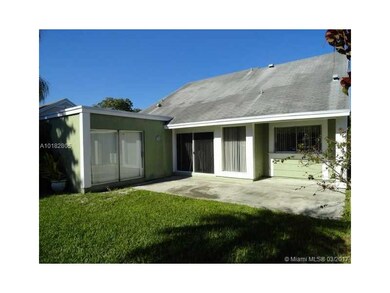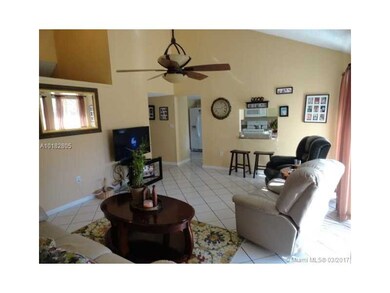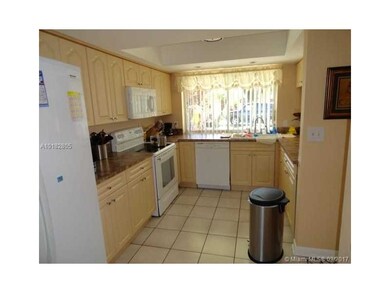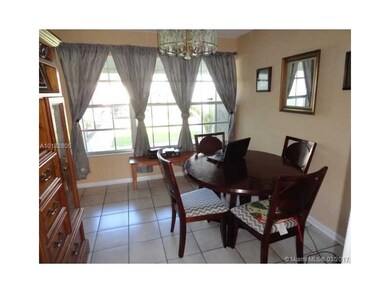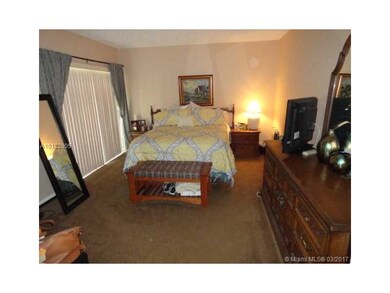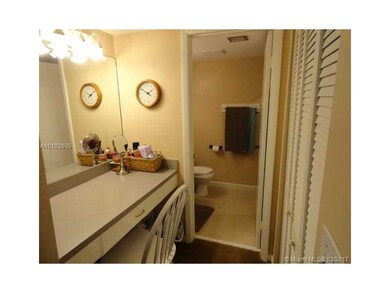
1451 Loon Ct Homestead, FL 33035
Keys Gate NeighborhoodHighlights
- Fitness Center
- Vaulted Ceiling
- Community Pool
- Clubhouse
- Main Floor Primary Bedroom
- Den
About This Home
As of June 2025Villages of Homestead, 2 story, 4 bedroom / 2 1/2 bath / 2 car detached garage, cluster home on a cul-de-sac. Features include: Tiled in living areas, carpeted bedrooms, large kitchen, formal dining room, vaulted living room ceilings, master bedroom and 4th bedroom/den on 1st floor, open concrete patio. Homeowners association offers community pool, clubhouse, jogging paths and common area lawn care.
Last Agent to Sell the Property
The Keyes Company License #0443046 Listed on: 11/22/2016

Home Details
Home Type
- Single Family
Est. Annual Taxes
- $1,339
Year Built
- Built in 1980
Lot Details
- 3,800 Sq Ft Lot
- Lot Dimensions are 40x96
- Cul-De-Sac
- North Facing Home
HOA Fees
- $70 Monthly HOA Fees
Parking
- 2 Car Garage
- Automatic Garage Door Opener
- Driveway
- Open Parking
Home Design
- Shingle Roof
- Wood Siding
Interior Spaces
- 1,894 Sq Ft Home
- 2-Story Property
- Vaulted Ceiling
- Ceiling Fan
- Blinds
- Sliding Windows
- Entrance Foyer
- Formal Dining Room
- Den
- Utility Room in Garage
- Security System Owned
Kitchen
- Electric Range
- Microwave
- Dishwasher
- Disposal
Flooring
- Carpet
- Ceramic Tile
Bedrooms and Bathrooms
- 4 Bedrooms
- Primary Bedroom on Main
- Walk-In Closet
- Shower Only
Laundry
- Laundry in Garage
- Dryer
- Washer
Utilities
- Central Heating and Cooling System
- Electric Water Heater
Additional Features
- Exterior Lighting
- East of U.S. Route 1
Listing and Financial Details
- Assessor Parcel Number 10-79-20-005-0550
Community Details
Overview
- Audubon Clstr West Subdivision
- The community has rules related to no recreational vehicles or boats, no trucks or trailers
Amenities
- Clubhouse
Recreation
- Fitness Center
- Community Pool
Ownership History
Purchase Details
Home Financials for this Owner
Home Financials are based on the most recent Mortgage that was taken out on this home.Purchase Details
Purchase Details
Similar Home in Homestead, FL
Home Values in the Area
Average Home Value in this Area
Purchase History
| Date | Type | Sale Price | Title Company |
|---|---|---|---|
| Warranty Deed | $207,000 | Title Champs Of Florida Llc | |
| Warranty Deed | $101,000 | -- | |
| Warranty Deed | $110,000 | -- |
Mortgage History
| Date | Status | Loan Amount | Loan Type |
|---|---|---|---|
| Open | $193,329 | FHA | |
| Closed | $200,091 | FHA | |
| Previous Owner | $115,503 | New Conventional | |
| Previous Owner | $133,200 | New Conventional |
Property History
| Date | Event | Price | Change | Sq Ft Price |
|---|---|---|---|---|
| 06/30/2025 06/30/25 | Sold | $470,000 | -1.1% | $248 / Sq Ft |
| 05/25/2025 05/25/25 | Price Changed | $475,000 | +4.4% | $251 / Sq Ft |
| 05/16/2025 05/16/25 | Price Changed | $455,000 | -6.2% | $240 / Sq Ft |
| 03/30/2025 03/30/25 | For Sale | $485,000 | +134.3% | $256 / Sq Ft |
| 04/25/2017 04/25/17 | Sold | $207,000 | -3.7% | $109 / Sq Ft |
| 03/13/2017 03/13/17 | Pending | -- | -- | -- |
| 02/03/2017 02/03/17 | Price Changed | $214,900 | -2.3% | $113 / Sq Ft |
| 11/21/2016 11/21/16 | For Sale | $219,900 | -- | $116 / Sq Ft |
Tax History Compared to Growth
Tax History
| Year | Tax Paid | Tax Assessment Tax Assessment Total Assessment is a certain percentage of the fair market value that is determined by local assessors to be the total taxable value of land and additions on the property. | Land | Improvement |
|---|---|---|---|---|
| 2025 | $6,035 | $220,041 | -- | -- |
| 2024 | $5,914 | $213,840 | -- | -- |
| 2023 | $5,914 | $207,612 | $0 | $0 |
| 2022 | $3,899 | $201,566 | $0 | $0 |
| 2021 | $3,880 | $195,696 | $0 | $0 |
| 2020 | $3,343 | $192,995 | $45,600 | $147,395 |
| 2019 | $3,317 | $191,272 | $41,800 | $149,472 |
| 2018 | $4,050 | $185,748 | $34,200 | $151,548 |
| 2017 | $1,348 | $103,617 | $0 | $0 |
| 2016 | $1,344 | $101,486 | $0 | $0 |
| 2015 | $1,339 | $100,781 | $0 | $0 |
| 2014 | $1,373 | $99,982 | $0 | $0 |
Agents Affiliated with this Home
-
Saud Rai

Seller's Agent in 2025
Saud Rai
The Keyes Company
(305) 306-3031
95 in this area
353 Total Sales
-
Cinthia Rai

Seller Co-Listing Agent in 2025
Cinthia Rai
The Keyes Company
(786) 301-2325
56 in this area
212 Total Sales
-
Hislay Conesa

Buyer's Agent in 2025
Hislay Conesa
Calvet Realty Group, LLC.
(305) 979-1066
1 in this area
15 Total Sales
-
Steve Norrito

Seller's Agent in 2017
Steve Norrito
The Keyes Company
(786) 255-4747
18 in this area
47 Total Sales
-
Reynald Desarmes, P.A.

Buyer's Agent in 2017
Reynald Desarmes, P.A.
Malibu Bay Realty
(305) 924-3773
1 in this area
12 Total Sales
Map
Source: MIAMI REALTORS® MLS
MLS Number: A10182805
APN: 10-7920-005-0550
- 1356 Pelican Ct
- 906 Cardinal Place
- 1304 Redstart Ct
- 1312 N Quetzal Ct
- 1575 N Goldeneye Ln
- 1360 S Audubon Dr
- 1350 S Fieldlark Ln
- 1614 N Goldeneye Ln
- 1700 SE 7th Ct
- 1665 SE 7th Ct
- 1684 SE 7th Ct
- 1506 SE 7th Ct
- 1507 SE 7th Ct
- 1521 SE 7th Ct
- 1673 SE 7th Ct
- 1651 SE 7th Ct
- 1440 Egret Rd
- 1240 S Fieldlark Ln
- 715 SE 12th Terrace
- 709 SE 14th Place
