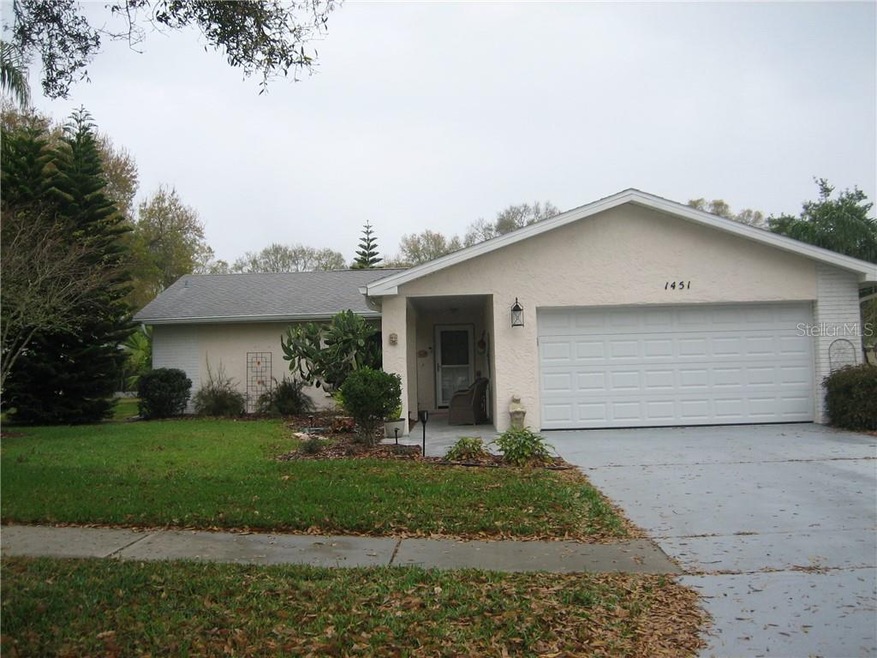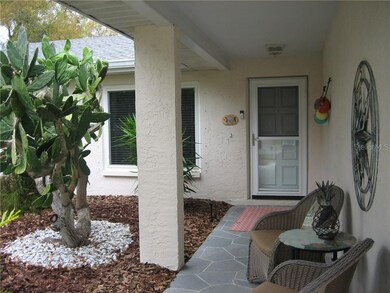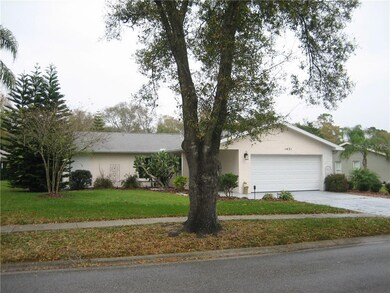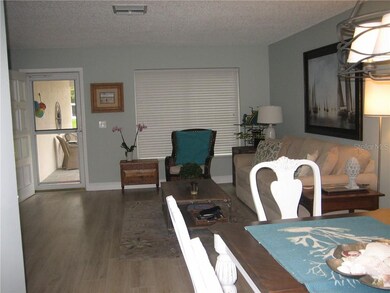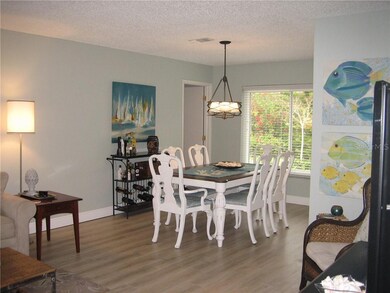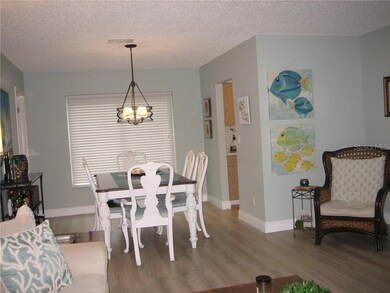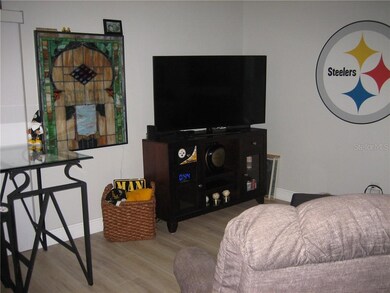
1451 Queen Anne Blvd Palm Harbor, FL 34684
Highland Lakes NeighborhoodHighlights
- Boat Ramp
- Access To Lake
- Senior Community
- Golf Course Community
- Fishing
- Clubhouse
About This Home
As of March 2020This 2 BR/2BA/2CG Dover model in 55+ Highland Lakes features 1296 sq. ft. of living area NOT including the 10' X 16' lanai. Stamped concrete leads the way to the covered front entry and welcomes guests to enter. New landscaping and lighting add to the curb appeal of this home. New laminate flooring in the living room, dining room, and hallways, as well as a new dining room light fixture, freshly painted walls, and tasteful décor shows the care and pride the homeowners take in this home. The large master bedroom has an oversized, walk-in closet next to the master bath. The second bedroom is across from the main bath on the other side of the house. The galley kitchen has an ample pantry and plenty of cabinets for storage. Most of the appliances are new and will remain with the house. Off of the kitchen and family room is a screened Florida room which is a very private retreat with a bubbling fountain , stone pathway, and fresh landscaping. There is an oversized two-car garage with a clean terrazzo floor covering, and a side utility door. New double paned windows were installed in 2014 and a new roof is coming within the next month. Not much to do here except move in, relax, and start enjoying all of the amenities that Highland Lakes has to offer such as the 27 holes of free golf, pontoon boats on Lake Tarpon, clubs, shows, dances, organizations, woodworking shop, ceramics, and too many more activities to mention. What are you waiting for???
Last Agent to Sell the Property
FUTURE HOME REALTY INC License #3105293 Listed on: 02/19/2020

Home Details
Home Type
- Single Family
Est. Annual Taxes
- $2,187
Year Built
- Built in 1980
Lot Details
- 7,444 Sq Ft Lot
- South Facing Home
- Property is zoned R-3
HOA Fees
- $109 Monthly HOA Fees
Parking
- 2 Car Attached Garage
- Garage Door Opener
- Driveway
- Open Parking
Home Design
- Slab Foundation
- Shingle Roof
- Block Exterior
- Stucco
Interior Spaces
- 1,296 Sq Ft Home
- 1-Story Property
- Ceiling Fan
- Window Treatments
- Combination Dining and Living Room
Kitchen
- Range<<rangeHoodToken>>
- <<microwave>>
- Ice Maker
- Dishwasher
- Disposal
Flooring
- Laminate
- Ceramic Tile
Bedrooms and Bathrooms
- 2 Bedrooms
- Split Bedroom Floorplan
- Walk-In Closet
- 2 Full Bathrooms
Laundry
- Dryer
- Washer
Eco-Friendly Details
- Reclaimed Water Irrigation System
Outdoor Features
- Access To Lake
- Boat Ramp
- Dock made with Composite Material
- Exterior Lighting
- Rain Gutters
Schools
- Highland Lakes Elementary School
- Carwise Middle School
- Palm Harbor Univ High School
Utilities
- Central Heating and Cooling System
- Vented Exhaust Fan
- Thermostat
- Electric Water Heater
- Cable TV Available
Listing and Financial Details
- Down Payment Assistance Available
- Homestead Exemption
- Visit Down Payment Resource Website
- Legal Lot and Block 31 / 18742
- Assessor Parcel Number 06-28-16-38900-000-0310
Community Details
Overview
- Senior Community
- Association fees include community pool, escrow reserves fund, fidelity bond, insurance, ground maintenance, maintenance repairs, pool maintenance, recreational facilities
- David Humphrey Association, Phone Number (727) 784-1402
- Visit Association Website
- Highland Lakes Subdivision
- On-Site Maintenance
- Association Owns Recreation Facilities
- The community has rules related to deed restrictions, allowable golf cart usage in the community
- Rental Restrictions
Amenities
- Clubhouse
Recreation
- Boat Ramp
- Boat Dock
- Community Boat Slip
- Golf Course Community
- Tennis Courts
- Pickleball Courts
- Recreation Facilities
- Shuffleboard Court
- Community Pool
- Community Spa
- Fishing
Ownership History
Purchase Details
Home Financials for this Owner
Home Financials are based on the most recent Mortgage that was taken out on this home.Purchase Details
Home Financials for this Owner
Home Financials are based on the most recent Mortgage that was taken out on this home.Purchase Details
Purchase Details
Similar Homes in Palm Harbor, FL
Home Values in the Area
Average Home Value in this Area
Purchase History
| Date | Type | Sale Price | Title Company |
|---|---|---|---|
| Warranty Deed | $245,000 | Insured Title Agency Llc | |
| Warranty Deed | $192,500 | Insured Title Agency Llc | |
| Warranty Deed | $58,500 | Republic Land & Title Inc | |
| Warranty Deed | $58,500 | Republic Land & Title Inc | |
| Quit Claim Deed | -- | -- |
Mortgage History
| Date | Status | Loan Amount | Loan Type |
|---|---|---|---|
| Open | $196,000 | New Conventional | |
| Previous Owner | $20,000 | Credit Line Revolving | |
| Previous Owner | $154,000 | New Conventional | |
| Previous Owner | $41,750 | Stand Alone Second |
Property History
| Date | Event | Price | Change | Sq Ft Price |
|---|---|---|---|---|
| 03/20/2020 03/20/20 | Sold | $245,000 | 0.0% | $189 / Sq Ft |
| 02/20/2020 02/20/20 | Pending | -- | -- | -- |
| 02/19/2020 02/19/20 | For Sale | $245,000 | +27.3% | $189 / Sq Ft |
| 09/13/2017 09/13/17 | Off Market | $192,500 | -- | -- |
| 06/15/2017 06/15/17 | Sold | $192,500 | -1.2% | $149 / Sq Ft |
| 04/29/2017 04/29/17 | Pending | -- | -- | -- |
| 04/28/2017 04/28/17 | For Sale | $194,900 | -- | $150 / Sq Ft |
Tax History Compared to Growth
Tax History
| Year | Tax Paid | Tax Assessment Tax Assessment Total Assessment is a certain percentage of the fair market value that is determined by local assessors to be the total taxable value of land and additions on the property. | Land | Improvement |
|---|---|---|---|---|
| 2024 | $1,846 | $139,659 | -- | -- |
| 2023 | $1,846 | $135,591 | $0 | $0 |
| 2022 | $1,779 | $131,642 | $0 | $0 |
| 2021 | $1,777 | $127,808 | $0 | $0 |
| 2020 | $2,230 | $150,128 | $0 | $0 |
| 2019 | $2,187 | $146,753 | $0 | $0 |
| 2018 | $2,152 | $144,017 | $0 | $0 |
| 2017 | $1,257 | $97,667 | $0 | $0 |
| 2016 | $1,238 | $95,658 | $0 | $0 |
| 2015 | $1,258 | $94,993 | $0 | $0 |
| 2014 | $1,258 | $94,239 | $0 | $0 |
Agents Affiliated with this Home
-
Karen Horvath
K
Seller's Agent in 2020
Karen Horvath
FUTURE HOME REALTY INC
(813) 855-4982
-
Valerie Ann Viggiano

Buyer's Agent in 2020
Valerie Ann Viggiano
RE/MAX
(727) 531-2006
3 Total Sales
-
Monica Davis

Buyer's Agent in 2017
Monica Davis
FUTURE HOME REALTY INC
(304) 633-8670
3 in this area
13 Total Sales
Map
Source: Stellar MLS
MLS Number: U8075609
APN: 06-28-16-38900-000-0310
- 2814 Lomond Dr
- 1022 Mctavish Way
- 2875 Lomond Dr
- 1188 Royal Blvd
- 2956 Sutherland Ct Unit 4
- 2824 Paddock Dr
- 2955 Briar Cliff Dr
- 1130 Orange Tree Cir W Unit C
- 2961 Briar Cliff Dr Unit 4
- 843 Greenfield Dr
- 2986 Cypress Green Dr
- 827 Creekside Ln
- 1487 Dundee Dr
- 2700 Nebraska Ave Unit 3-201
- 1223 Queen Anne Dr Unit B
- 2827 Oak Tree Ln
- 2722 Sherbrooke Ln Unit D
- 1496 Queen Anne Dr
- 713 Rustic Oaks Dr
- 3126 Highlands Blvd Unit 3126
