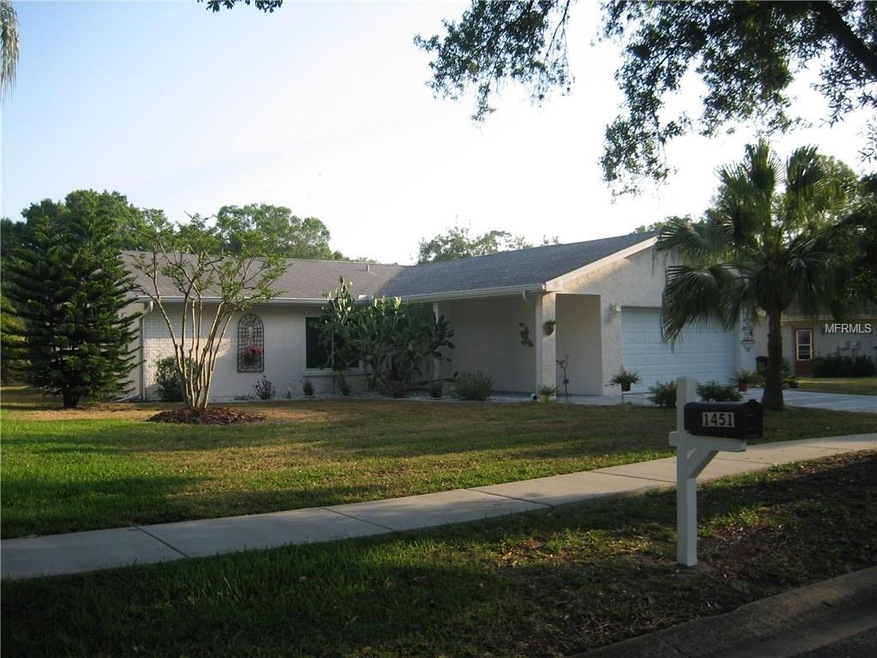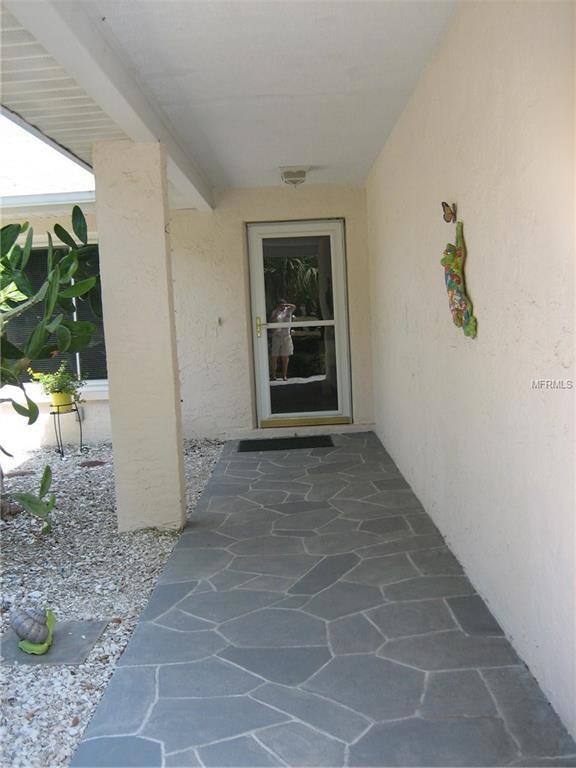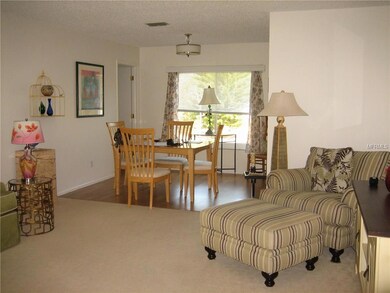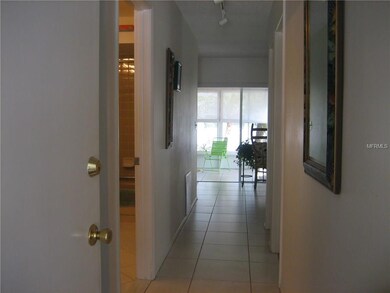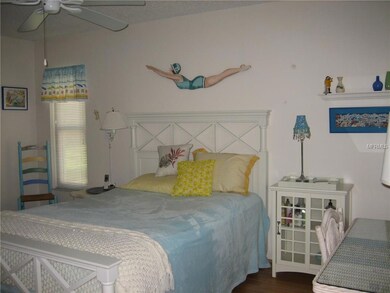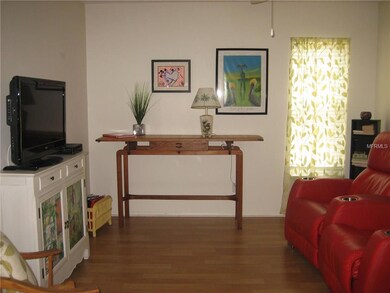
1451 Queen Anne Blvd Palm Harbor, FL 34684
Highland Lakes NeighborhoodHighlights
- Boat Ramp
- Access To Lake
- Deck
- Golf Course Community
- Senior Community
- Property is near public transit
About This Home
As of March 2020This 2BR/2BA/2CG Dover model in 55+ Highland Lakes features 1296 sq. ft. of living area not including the 10X16 lanai. Stamped concrete leads the way to the covered front entry and welcomes guests to enter. This is a split bedroom plan. The master bedroom has an oversized, walk-in closet and an ensuite bath. The second bedroom is located just across the hall from the main bathroom. The galley kitchen has an ample pantry and plenty of cabinets for storage. Most of the appliance are new and will remain with the home. New double paned windows were added in 2014. There is an oversized two car garage with new terrazzo floor covering, and a side utility door on an irregular lot. Add to this all of the amenities that Highland Lakes has to offer such as 27 holes of golf, pontoon boats on Lake Tarpon, clubs, organizations, and all of the activities you could ever want for less than $200,000. What are you waiting for?
Last Agent to Sell the Property
FUTURE HOME REALTY INC License #3105293 Listed on: 04/28/2017

Home Details
Home Type
- Single Family
Est. Annual Taxes
- $1,238
Year Built
- Built in 1980
Lot Details
- 7,444 Sq Ft Lot
- Unincorporated Location
- Mature Landscaping
- Level Lot
- Irregular Lot
- Property is zoned R-3
HOA Fees
- $94 Monthly HOA Fees
Parking
- 2 Car Attached Garage
- Oversized Parking
- Rear-Facing Garage
- Side Facing Garage
- Garage Door Opener
Home Design
- Ranch Style House
- Slab Foundation
- Shingle Roof
- Block Exterior
- Stucco
Interior Spaces
- 1,296 Sq Ft Home
- Ceiling Fan
- <<energyStarQualifiedWindowsToken>>
- Blinds
- Rods
- Sliding Doors
- Combination Dining and Living Room
- Bonus Room
- Sun or Florida Room
- Fire and Smoke Detector
- Attic
Kitchen
- <<OvenToken>>
- Range<<rangeHoodToken>>
- Recirculated Exhaust Fan
- <<microwave>>
- ENERGY STAR Qualified Refrigerator
- <<ENERGY STAR Qualified Dishwasher>>
- Disposal
Flooring
- Carpet
- Laminate
- Tile
- Terrazzo
Bedrooms and Bathrooms
- 2 Bedrooms
- Walk-In Closet
- 2 Full Bathrooms
Laundry
- Dryer
- ENERGY STAR Qualified Washer
Outdoor Features
- Access To Lake
- Deck
- Enclosed patio or porch
- Rain Gutters
Location
- Property is near public transit
Utilities
- Central Heating and Cooling System
- Electric Water Heater
- Cable TV Available
Listing and Financial Details
- Visit Down Payment Resource Website
- Tax Lot 31
- Assessor Parcel Number 06-28-16-38900-000-0310
Community Details
Overview
- Senior Community
- Highland Lakes Subdivision
- Association Owns Recreation Facilities
- The community has rules related to building or community restrictions, deed restrictions
Recreation
- Boat Ramp
- Boat Dock
- Golf Course Community
- Tennis Courts
- Recreation Facilities
- Community Pool
- Community Spa
Security
- Card or Code Access
Ownership History
Purchase Details
Home Financials for this Owner
Home Financials are based on the most recent Mortgage that was taken out on this home.Purchase Details
Home Financials for this Owner
Home Financials are based on the most recent Mortgage that was taken out on this home.Purchase Details
Purchase Details
Similar Homes in Palm Harbor, FL
Home Values in the Area
Average Home Value in this Area
Purchase History
| Date | Type | Sale Price | Title Company |
|---|---|---|---|
| Warranty Deed | $245,000 | Insured Title Agency Llc | |
| Warranty Deed | $192,500 | Insured Title Agency Llc | |
| Warranty Deed | $58,500 | Republic Land & Title Inc | |
| Warranty Deed | $58,500 | Republic Land & Title Inc | |
| Quit Claim Deed | -- | -- |
Mortgage History
| Date | Status | Loan Amount | Loan Type |
|---|---|---|---|
| Open | $196,000 | New Conventional | |
| Previous Owner | $20,000 | Credit Line Revolving | |
| Previous Owner | $154,000 | New Conventional | |
| Previous Owner | $41,750 | Stand Alone Second |
Property History
| Date | Event | Price | Change | Sq Ft Price |
|---|---|---|---|---|
| 03/20/2020 03/20/20 | Sold | $245,000 | 0.0% | $189 / Sq Ft |
| 02/20/2020 02/20/20 | Pending | -- | -- | -- |
| 02/19/2020 02/19/20 | For Sale | $245,000 | +27.3% | $189 / Sq Ft |
| 09/13/2017 09/13/17 | Off Market | $192,500 | -- | -- |
| 06/15/2017 06/15/17 | Sold | $192,500 | -1.2% | $149 / Sq Ft |
| 04/29/2017 04/29/17 | Pending | -- | -- | -- |
| 04/28/2017 04/28/17 | For Sale | $194,900 | -- | $150 / Sq Ft |
Tax History Compared to Growth
Tax History
| Year | Tax Paid | Tax Assessment Tax Assessment Total Assessment is a certain percentage of the fair market value that is determined by local assessors to be the total taxable value of land and additions on the property. | Land | Improvement |
|---|---|---|---|---|
| 2024 | $1,846 | $139,659 | -- | -- |
| 2023 | $1,846 | $135,591 | $0 | $0 |
| 2022 | $1,779 | $131,642 | $0 | $0 |
| 2021 | $1,777 | $127,808 | $0 | $0 |
| 2020 | $2,230 | $150,128 | $0 | $0 |
| 2019 | $2,187 | $146,753 | $0 | $0 |
| 2018 | $2,152 | $144,017 | $0 | $0 |
| 2017 | $1,257 | $97,667 | $0 | $0 |
| 2016 | $1,238 | $95,658 | $0 | $0 |
| 2015 | $1,258 | $94,993 | $0 | $0 |
| 2014 | $1,258 | $94,239 | $0 | $0 |
Agents Affiliated with this Home
-
Karen Horvath
K
Seller's Agent in 2020
Karen Horvath
FUTURE HOME REALTY INC
(813) 855-4982
-
Valerie Ann Viggiano

Buyer's Agent in 2020
Valerie Ann Viggiano
RE/MAX
(727) 531-2006
3 Total Sales
-
Monica Davis

Buyer's Agent in 2017
Monica Davis
FUTURE HOME REALTY INC
(304) 633-8670
3 in this area
13 Total Sales
Map
Source: Stellar MLS
MLS Number: U7817108
APN: 06-28-16-38900-000-0310
- 2814 Lomond Dr
- 2875 Lomond Dr
- 2956 Sutherland Ct Unit 4
- 1022 Mctavish Way
- 2824 Paddock Dr
- 2955 Briar Cliff Dr
- 843 Greenfield Dr
- 2961 Briar Cliff Dr Unit 4
- 1188 Royal Blvd
- 827 Creekside Ln
- 1130 Orange Tree Cir W Unit C
- 2827 Oak Tree Ln
- 3041 Oak View Dr
- 1487 Dundee Dr
- 713 Rustic Oaks Dr
- 2817 Rustic Oaks Dr
- 1223 Queen Anne Dr Unit B
- 3126 Highlands Blvd Unit 3126
- 3143 Mission Grove Dr
- 3115 Mission Grove Dr
