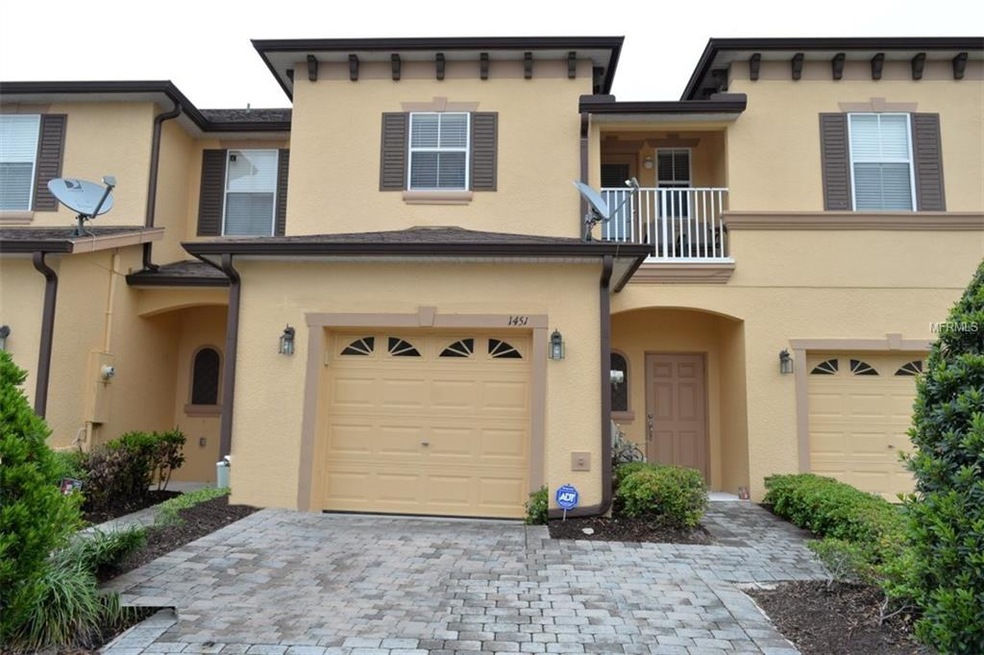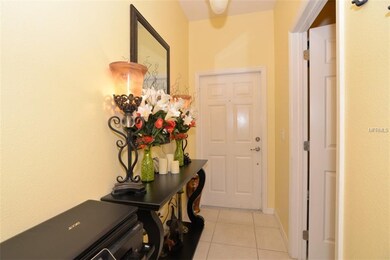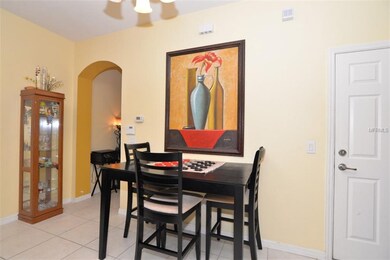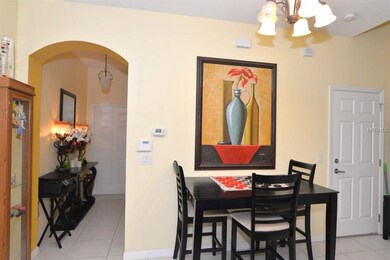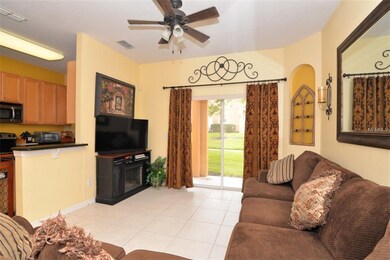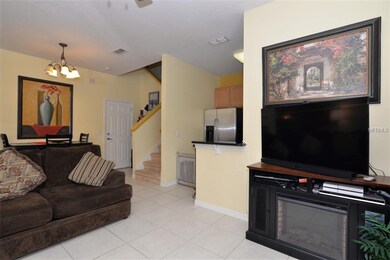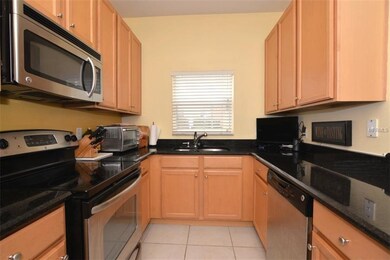
1451 Twin Trees Ln Sanford, FL 32771
Highlights
- Gated Community
- Deck
- Community Pool
- Seminole High School Rated A
- Stone Countertops
- Covered patio or porch
About This Home
As of May 2018Gorgeous 2/2.5 townhome located in the gated community of Retreat at Twin Lakes in Sanford. Kitchen features stainless steel appliances with granite counter tops and breakfast bar. Upstairs you will find beautiful custom Hawaiian koa wood laminate flooring with two master suites, one suite features a balcony, each with garden tubs and walk in closets. A full size laundry room is located upstairs conveniently close to bedrooms. Attached 1 car garage. Community features a community pool and clubhouse. Easy access to I-4 and 417, Seminole Town Center, and an abundance of restaurants and shopping. Come see this beautiful property TODAY it will not last long!
Last Agent to Sell the Property
KELLER WILLIAMS HERITAGE REALTY License #3294639 Listed on: 03/21/2018

Townhouse Details
Home Type
- Townhome
Est. Annual Taxes
- $938
Year Built
- Built in 2008
Lot Details
- 1,876 Sq Ft Lot
- Zero Lot Line
HOA Fees
- $181 Monthly HOA Fees
Parking
- 1 Car Attached Garage
Home Design
- Bi-Level Home
- Slab Foundation
- Shingle Roof
- Stucco
Interior Spaces
- 1,203 Sq Ft Home
- Ceiling Fan
- Blinds
- Sliding Doors
- Combination Dining and Living Room
- Inside Utility
- Laundry in unit
Kitchen
- Range<<rangeHoodToken>>
- <<microwave>>
- Dishwasher
- Stone Countertops
- Solid Wood Cabinet
- Disposal
Flooring
- Laminate
- Ceramic Tile
Bedrooms and Bathrooms
- 2 Bedrooms
- Walk-In Closet
Outdoor Features
- Balcony
- Deck
- Covered patio or porch
Utilities
- Central Heating and Cooling System
- Electric Water Heater
- High Speed Internet
- Cable TV Available
Listing and Financial Details
- Down Payment Assistance Available
- Homestead Exemption
- Visit Down Payment Resource Website
- Legal Lot and Block 156 / 69
- Assessor Parcel Number 32-19-30-5SP-0000-1560
Community Details
Overview
- Association fees include community pool, maintenance structure, ground maintenance
- Leland Management: 407 781 1181 Association
- Retreat At Twin Lakes Rep Subdivision
Recreation
- Community Playground
- Community Pool
Pet Policy
- Pets Allowed
Security
- Gated Community
Ownership History
Purchase Details
Home Financials for this Owner
Home Financials are based on the most recent Mortgage that was taken out on this home.Purchase Details
Purchase Details
Home Financials for this Owner
Home Financials are based on the most recent Mortgage that was taken out on this home.Purchase Details
Purchase Details
Home Financials for this Owner
Home Financials are based on the most recent Mortgage that was taken out on this home.Similar Homes in Sanford, FL
Home Values in the Area
Average Home Value in this Area
Purchase History
| Date | Type | Sale Price | Title Company |
|---|---|---|---|
| Warranty Deed | $165,000 | Innovative Title Services Ll | |
| Interfamily Deed Transfer | $54,200 | None Available | |
| Warranty Deed | $115,000 | None Available | |
| Deed | $100 | -- | |
| Special Warranty Deed | $111,000 | Universal Land Title Inc |
Mortgage History
| Date | Status | Loan Amount | Loan Type |
|---|---|---|---|
| Open | $127,500 | New Conventional | |
| Closed | $132,000 | New Conventional | |
| Previous Owner | $121,600 | New Conventional | |
| Previous Owner | $108,989 | FHA |
Property History
| Date | Event | Price | Change | Sq Ft Price |
|---|---|---|---|---|
| 04/09/2020 04/09/20 | Rented | $1,400 | 0.0% | -- |
| 03/31/2020 03/31/20 | For Rent | $1,400 | +3.7% | -- |
| 06/13/2018 06/13/18 | Rented | $1,350 | 0.0% | -- |
| 06/06/2018 06/06/18 | Price Changed | $1,350 | -3.6% | $1 / Sq Ft |
| 05/24/2018 05/24/18 | Price Changed | $1,400 | -6.7% | $1 / Sq Ft |
| 05/05/2018 05/05/18 | For Rent | $1,500 | 0.0% | -- |
| 05/04/2018 05/04/18 | Sold | $165,000 | -2.9% | $137 / Sq Ft |
| 03/27/2018 03/27/18 | Pending | -- | -- | -- |
| 03/20/2018 03/20/18 | For Sale | $169,900 | +47.7% | $141 / Sq Ft |
| 05/26/2015 05/26/15 | Off Market | $115,000 | -- | -- |
| 09/24/2013 09/24/13 | Sold | $115,000 | -4.1% | $96 / Sq Ft |
| 08/27/2013 08/27/13 | Pending | -- | -- | -- |
| 07/26/2013 07/26/13 | For Sale | $119,900 | +4.3% | $100 / Sq Ft |
| 07/26/2013 07/26/13 | Off Market | $115,000 | -- | -- |
| 07/25/2013 07/25/13 | For Sale | $119,900 | +4.3% | $100 / Sq Ft |
| 07/25/2013 07/25/13 | Off Market | $115,000 | -- | -- |
| 07/24/2013 07/24/13 | For Sale | $119,900 | -- | $100 / Sq Ft |
Tax History Compared to Growth
Tax History
| Year | Tax Paid | Tax Assessment Tax Assessment Total Assessment is a certain percentage of the fair market value that is determined by local assessors to be the total taxable value of land and additions on the property. | Land | Improvement |
|---|---|---|---|---|
| 2024 | $3,891 | $212,898 | -- | -- |
| 2023 | $3,625 | $193,544 | $0 | $0 |
| 2021 | $2,918 | $159,954 | $45,000 | $114,954 |
| 2020 | $2,729 | $148,642 | $0 | $0 |
| 2019 | $2,543 | $136,915 | $0 | $0 |
| 2018 | $956 | $92,544 | $0 | $0 |
| 2017 | $938 | $90,641 | $0 | $0 |
| 2016 | $966 | $89,398 | $0 | $0 |
| 2015 | $943 | $88,160 | $0 | $0 |
| 2014 | $943 | $87,460 | $0 | $0 |
Agents Affiliated with this Home
-
Kishore Doranala

Seller's Agent in 2020
Kishore Doranala
CHARLES RUTENBERG REALTY ORLANDO
(407) 243-8840
3 in this area
59 Total Sales
-
Seshagiri Parupalli
S
Seller's Agent in 2018
Seshagiri Parupalli
SUNA REALTY LLC
(321) 262-6676
2 in this area
24 Total Sales
-
Rhiva Akey

Seller's Agent in 2018
Rhiva Akey
KELLER WILLIAMS HERITAGE REALTY
(321) 689-0347
11 Total Sales
-
Gitta Urbainczyk

Seller's Agent in 2013
Gitta Urbainczyk
KELLER WILLIAMS HERITAGE REALTY
(321) 303-3349
12 in this area
114 Total Sales
-
Patrick Urbainczyk P.A.

Seller Co-Listing Agent in 2013
Patrick Urbainczyk P.A.
KELLER WILLIAMS HERITAGE REALTY
(407) 562-7935
11 in this area
48 Total Sales
-
Klaudia Toohey

Buyer's Agent in 2013
Klaudia Toohey
CHARLES RUTENBERG REALTY ORLANDO
(407) 967-9770
29 Total Sales
Map
Source: Stellar MLS
MLS Number: O5569509
APN: 32-19-30-5SP-0000-1560
- 2241 Retreat View Cir
- 1441 Twin Trees Ln
- 2020 Retreat View Cir
- 2740 Retreat View Cir
- 1821 Retreat View Cir
- 128 Calabria Springs Cove
- 118 Wood Ridge Trail
- 131 Calabria Springs Cove
- 1122 Sandstone Run
- 1128 Travertine Terrace
- 116 Candlewick Ct
- 1767 Travertine Terrace
- 1461 Travertine Terrace
- 1812 Arbor Lakes Cir Unit 1812
- 109 Dresdan Ct
- 1542 Travertine Terrace
- 207 Via Tuscany Loop
- 826 Bright Meadow Dr
- 356 Via Tuscany Loop
- 104 Yorktown Place
