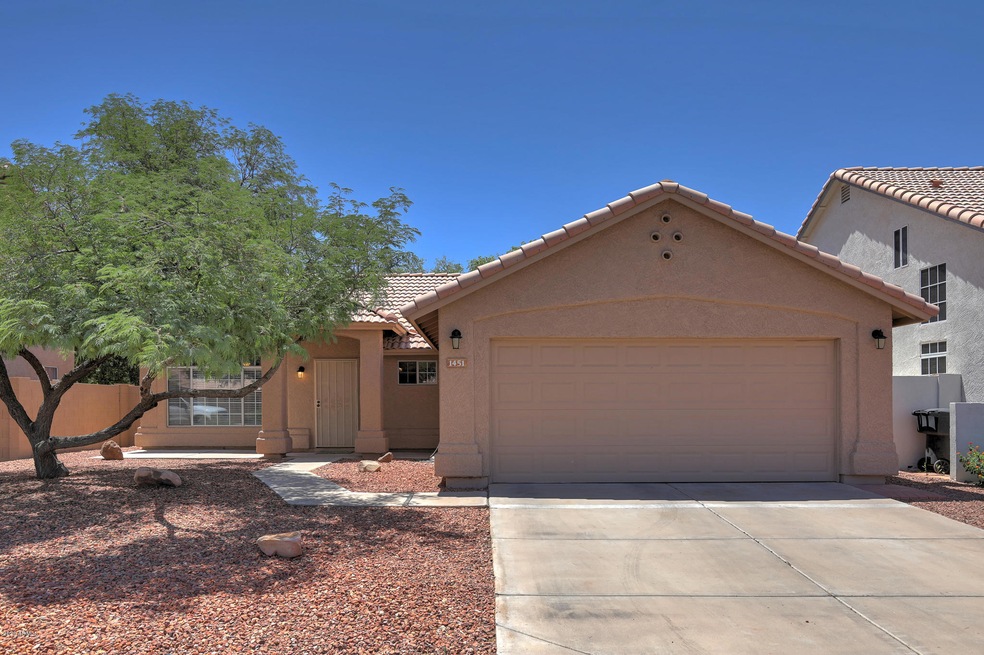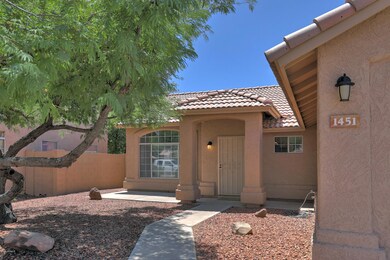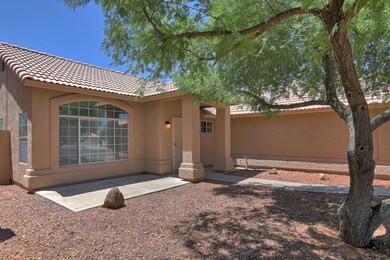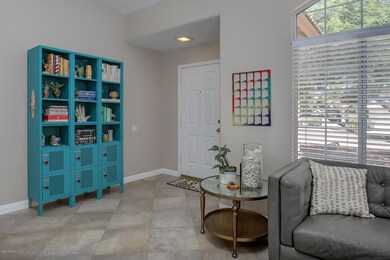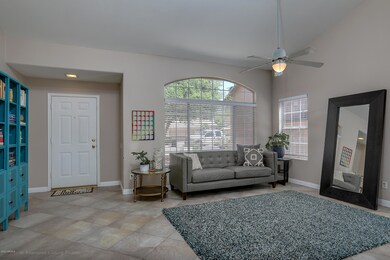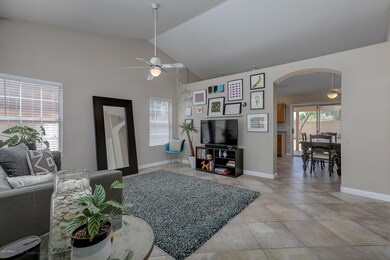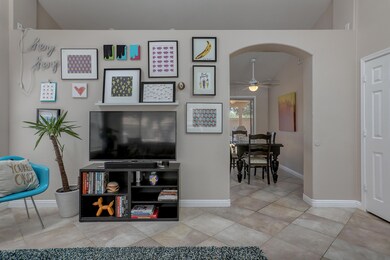
1451 W Gary Dr Chandler, AZ 85224
Ironwood Vistas NeighborhoodEstimated Value: $438,000 - $477,000
Highlights
- Vaulted Ceiling
- Spanish Architecture
- Dual Vanity Sinks in Primary Bathroom
- Andersen Elementary School Rated A-
- Eat-In Kitchen
- Tile Flooring
About This Home
As of June 2020Great starter home in Chandler, A/C was replaced in 2016, Exterior painted in 2019. Owner is related to Listing Agent.
Travertine Floors in Kitchen, Family room and Hall.
Tour Home today virtually with 360 degree tour in Virtual Tour in the photo section.
Last Listed By
My Home Group Real Estate License #BR548526000 Listed on: 05/14/2020

Home Details
Home Type
- Single Family
Est. Annual Taxes
- $1,290
Year Built
- Built in 1993
Lot Details
- 6,037 Sq Ft Lot
- Desert faces the front of the property
- Block Wall Fence
HOA Fees
- $38 Monthly HOA Fees
Parking
- 2 Car Garage
Home Design
- Spanish Architecture
- Wood Frame Construction
- Tile Roof
- Stucco
Interior Spaces
- 1,314 Sq Ft Home
- 1-Story Property
- Vaulted Ceiling
- Washer and Dryer Hookup
Kitchen
- Eat-In Kitchen
- Built-In Microwave
- Laminate Countertops
Flooring
- Carpet
- Tile
Bedrooms and Bathrooms
- 3 Bedrooms
- 2 Bathrooms
- Dual Vanity Sinks in Primary Bathroom
- Bathtub With Separate Shower Stall
Schools
- John M Andersen Elementary School
- John M Andersen Jr High Middle School
- Chandler High School
Utilities
- Refrigerated Cooling System
- Heating Available
Community Details
- Association fees include (see remarks)
- Kinney Prop Manageme Association, Phone Number (480) 820-3451
- Built by Shea Homes
- Festival By Shea Homes Lot 1 152 Tr A E Subdivision
Listing and Financial Details
- Tax Lot 151
- Assessor Parcel Number 302-97-450
Ownership History
Purchase Details
Purchase Details
Home Financials for this Owner
Home Financials are based on the most recent Mortgage that was taken out on this home.Purchase Details
Home Financials for this Owner
Home Financials are based on the most recent Mortgage that was taken out on this home.Purchase Details
Purchase Details
Purchase Details
Home Financials for this Owner
Home Financials are based on the most recent Mortgage that was taken out on this home.Similar Homes in the area
Home Values in the Area
Average Home Value in this Area
Purchase History
| Date | Buyer | Sale Price | Title Company |
|---|---|---|---|
| Rstk Phoenix Owner 1 Lp | $488,000 | First American Title | |
| Moore Amanda | $288,000 | Title Alliance Platinum Agen | |
| Eckstein Daniel | -- | Capital Title Agency Inc | |
| Eckstein Kristin L | $135,500 | Capital Title Agency Inc | |
| Eckstein Kristin L | -- | Capital Title Agency Inc | |
| Sandine Mary L | $132,500 | Century Title Agency Inc |
Mortgage History
| Date | Status | Borrower | Loan Amount |
|---|---|---|---|
| Previous Owner | Moore Amanda | $228,800 | |
| Previous Owner | Eckstein Daniel | $142,205 | |
| Previous Owner | Eckstein Daniel | $135,001 | |
| Previous Owner | Sandine Mary L | $106,000 |
Property History
| Date | Event | Price | Change | Sq Ft Price |
|---|---|---|---|---|
| 06/24/2020 06/24/20 | Sold | $286,000 | +2.2% | $218 / Sq Ft |
| 05/14/2020 05/14/20 | Pending | -- | -- | -- |
| 05/14/2020 05/14/20 | For Sale | $279,900 | -- | $213 / Sq Ft |
Tax History Compared to Growth
Tax History
| Year | Tax Paid | Tax Assessment Tax Assessment Total Assessment is a certain percentage of the fair market value that is determined by local assessors to be the total taxable value of land and additions on the property. | Land | Improvement |
|---|---|---|---|---|
| 2025 | $1,629 | $17,704 | -- | -- |
| 2024 | $1,598 | $16,861 | -- | -- |
| 2023 | $1,598 | $30,860 | $6,170 | $24,690 |
| 2022 | $1,547 | $23,200 | $4,640 | $18,560 |
| 2021 | $1,347 | $21,770 | $4,350 | $17,420 |
| 2020 | $1,341 | $19,960 | $3,990 | $15,970 |
| 2019 | $1,290 | $18,860 | $3,770 | $15,090 |
| 2018 | $1,249 | $17,470 | $3,490 | $13,980 |
| 2017 | $1,164 | $16,400 | $3,280 | $13,120 |
| 2016 | $1,121 | $15,400 | $3,080 | $12,320 |
| 2015 | $1,087 | $14,370 | $2,870 | $11,500 |
Agents Affiliated with this Home
-
T. Craig Harland

Seller's Agent in 2020
T. Craig Harland
My Home Group
(480) 225-9486
1 in this area
29 Total Sales
-
Katy Pendgraft

Buyer's Agent in 2020
Katy Pendgraft
My Home Group
(480) 278-5305
1 in this area
43 Total Sales
Map
Source: Arizona Regional Multiple Listing Service (ARMLS)
MLS Number: 6078301
APN: 302-97-450
- 1540 W Orchid Ln
- 1257 W Dublin St
- 1825 W Ray Rd Unit 1119
- 1825 W Ray Rd Unit 1070
- 1825 W Ray Rd Unit 1134
- 1825 W Ray Rd Unit 2132
- 1825 W Ray Rd Unit 2111
- 1825 W Ray Rd Unit 2074
- 1825 W Ray Rd Unit 2092
- 1825 W Ray Rd Unit 2123
- 1825 W Ray Rd Unit 1063
- 1825 W Ray Rd Unit 1068
- 1825 W Ray Rd Unit 1058
- 1825 W Ray Rd Unit 1148
- 1825 W Ray Rd Unit 2060
- 1825 W Ray Rd Unit 1001
- 1720 W Orchid Ln
- 741 N Cholla St
- 1731 W Del Rio St
- 887 W Shannon St
- 1451 W Gary Dr
- 1441 W Gary Dr
- 1461 W Gary Dr
- 1431 W Gary Dr
- 1440 W Gary Dr
- 1450 W Gary Dr
- 1430 W Gary Dr
- 1460 W Gary Dr
- 1411 W Gary Dr
- 1420 W Gary Dr
- 1401 W Gary Dr
- 1410 W Gary Dr
- 1400 W Gary Dr
- 1420 W Megan St
- 1422 W Megan St
- 1418 W Megan St
- 1443 W Park Ave
- 1453 W Park Ave
- 1463 W Park Ave
- 1433 W Park Ave
