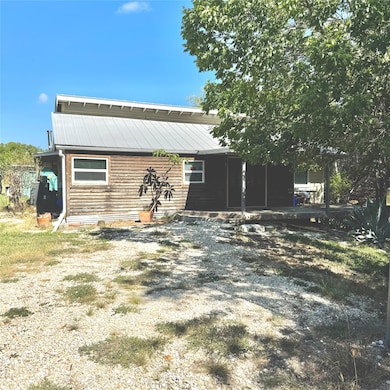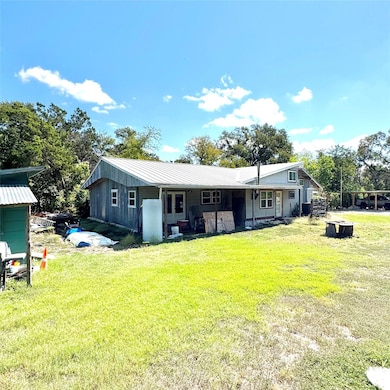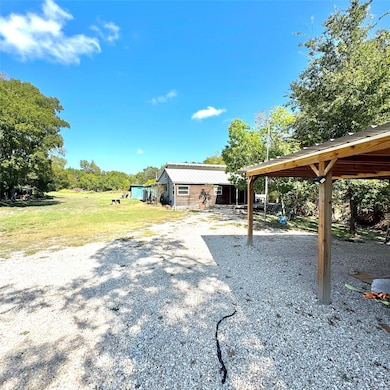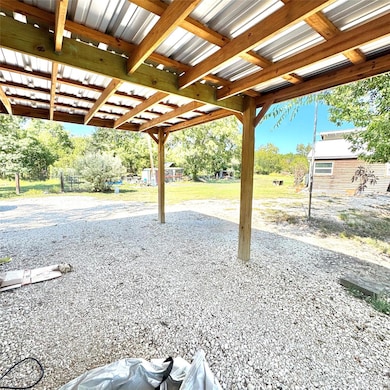14510 Summit View Dr Unit B Leander, TX 78641
Estimated payment $2,419/month
Highlights
- View of Trees or Woods
- Open Floorplan
- Vaulted Ceiling
- Stacy Kaye Danielson Middle School Rated A-
- Mature Trees
- Hydromassage or Jetted Bathtub
About This Home
Over 4 acres to make your own! Tucked away in a quiet meadow, this property is full of possibilities. The inside isn’t quite finished. In the short 5 years of ownership, the current owners put on a roof, added floors, updated the windows, updated the siding, and added a carport and garage concrete pad. You’ll love the big kitchen with a breakfast bar, vaulted ceilings, and a cozy loft. There’s both a living room and a den with a rustic wood-burning stove—perfect for relaxing.
Listing Agent
Team Price Real Estate Brokerage Phone: (512) 689-5636 License #0643186 Listed on: 09/24/2025

Home Details
Home Type
- Single Family
Est. Annual Taxes
- $4,979
Year Built
- Built in 1980
Lot Details
- 4.16 Acre Lot
- Southeast Facing Home
- Partially Fenced Property
- Native Plants
- Steep Slope
- Mature Trees
- Many Trees
Property Views
- Woods
- Creek or Stream
- Hills
- Seasonal
- Rural
Home Design
- Pillar, Post or Pier Foundation
- Frame Construction
- Metal Roof
- Wood Siding
- Metal Siding
- Masonite
Interior Spaces
- 1,980 Sq Ft Home
- 1-Story Property
- Open Floorplan
- Vaulted Ceiling
- Ceiling Fan
- Wood Burning Fireplace
- Free Standing Fireplace
- Vinyl Clad Windows
- Multiple Living Areas
- Living Room
- Den with Fireplace
- Laundry in Hall
Kitchen
- Open to Family Room
- Breakfast Bar
- Free-Standing Range
- Microwave
- Dishwasher
- Tile Countertops
- Disposal
Flooring
- Tile
- Vinyl
Bedrooms and Bathrooms
- 3 Main Level Bedrooms
- Dual Closets
- Walk-In Closet
- 2 Full Bathrooms
- Hydromassage or Jetted Bathtub
Parking
- 4 Parking Spaces
- Carport
- Gravel Driveway
- Open Parking
- Outside Parking
Outdoor Features
- Covered Patio or Porch
- Shed
- Outbuilding
- Rain Gutters
Schools
- Hisle Elementary School
- Danielson Middle School
- Glenn High School
Utilities
- Central Heating and Cooling System
- Electric Water Heater
- Septic Tank
- High Speed Internet
Community Details
- No Home Owners Association
- Leander Hills Subdivision
Listing and Financial Details
- Assessor Parcel Number 05257711850000
Map
Property History
| Date | Event | Price | List to Sale | Price per Sq Ft |
|---|---|---|---|---|
| 12/05/2025 12/05/25 | Price Changed | $389,000 | -2.5% | $196 / Sq Ft |
| 09/24/2025 09/24/25 | For Sale | $399,000 | -- | $202 / Sq Ft |
Purchase History
| Date | Type | Sale Price | Title Company |
|---|---|---|---|
| Vendors Lien | -- | Ctot | |
| Warranty Deed | -- | First American Title |
Mortgage History
| Date | Status | Loan Amount | Loan Type |
|---|---|---|---|
| Open | $180,000 | New Conventional | |
| Previous Owner | $140,000 | Purchase Money Mortgage |
Source: Unlock MLS (Austin Board of REALTORS®)
MLS Number: 6589835
APN: 557225
- 24906 Fawn Dr
- 25009 Ranch Rd
- 24901 Ranch Rd
- 14302 Summit View Dr Unit 4
- 14300 Summit View Dr
- 14504 Rock Cliff Dr
- 24510 Long Hollow Trail
- TBD Long Hollow Trail
- Lot 29 Anderson Trail
- TBD Anderson Trail
- 24418 Cottonwood Dr
- 14602 Rock Cliff Cove
- 13903 Long Hollow Loop
- 15107 Chaparral Dr
- 24007 Windy Valley Rd
- 15303 Faubion Trail
- Rd
- TBD Lucky Hit Rd
- 22615 Sweet Summer Dr
- 0 Round Mountain Rd Unit 21874687
- 25009 Ranch Rd
- 24369-2 Bingham Creek Rd Unit 8
- 24369-2 Bingham Creek Rd Unit 1
- 24369-2 Bingham Creek Rd Unit 12
- 23081 Nameless Rd Unit I
- 23081 Nameless Rd Unit D
- 21600 Long Hill Dr
- 21522 Long Hill Dr
- 2701 Emerson Trail
- 2437 Roosevelt Rd
- 2021 Cartway Ct
- 2421 Danbury Ln
- 2436 Danbury Ln
- 2440 Berryville Ln
- 1120 Positano Pass
- 1224 Siena Sunset Rd
- 2301 County Road 279
- 1609 Harrongton Way
- 23393 Nameless Rd Unit 152
- 23393 Nameless Rd Unit 156
Ask me questions while you tour the home.






