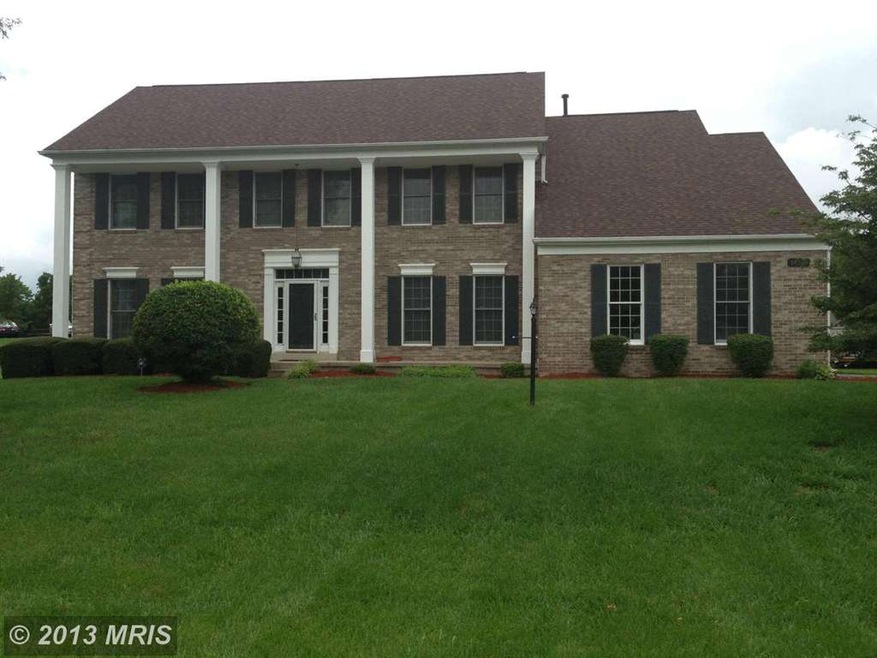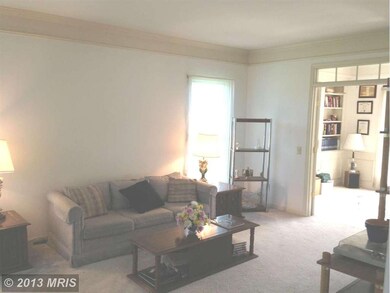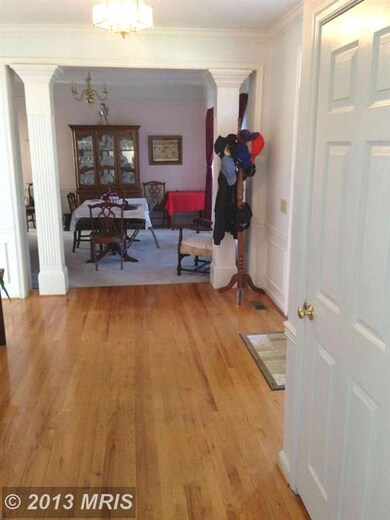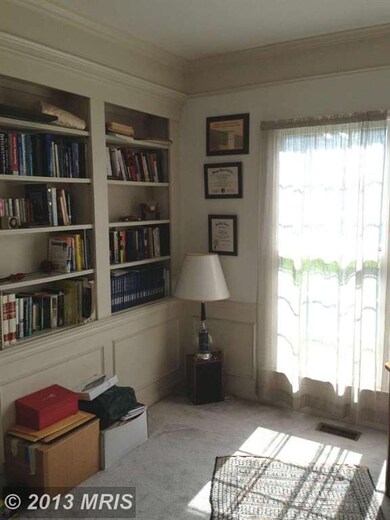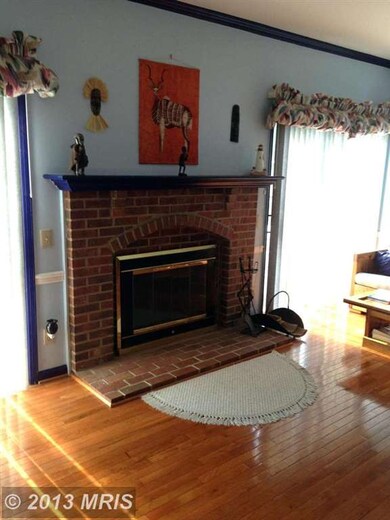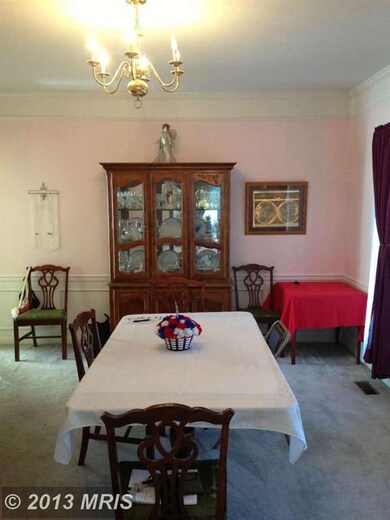
14511 Dunwood Valley Dr Bowie, MD 20721
Woodmore NeighborhoodHighlights
- Colonial Architecture
- 1 Fireplace
- Eat-In Kitchen
- Traditional Floor Plan
- 2 Car Attached Garage
- Kitchen Island
About This Home
As of January 2020Spacious traditional home, lots of space, lots of life. Get ready to entertain on this gorgeous leveled lot, with large deck. Spacious secondary bedrooms, MBR with separate sitting room, Large Master bathroom with skylights, guest bath with double vanities. You can't beat this space in this neighborhood.
Last Agent to Sell the Property
RE/MAX United Real Estate License #0225259810 Listed on: 07/05/2013

Home Details
Home Type
- Single Family
Est. Annual Taxes
- $6,268
Year Built
- Built in 1993
Lot Details
- 0.72 Acre Lot
- Historic Home
- Property is in very good condition
- Property is zoned RE
HOA Fees
- $42 Monthly HOA Fees
Parking
- 2 Car Attached Garage
- Side Facing Garage
- Driveway
- Surface Parking
Home Design
- Colonial Architecture
- Brick Exterior Construction
- Asphalt Roof
Interior Spaces
- Property has 3 Levels
- Traditional Floor Plan
- 1 Fireplace
- Sliding Doors
- Finished Basement
- Exterior Basement Entry
Kitchen
- Eat-In Kitchen
- Kitchen Island
Bedrooms and Bathrooms
- 4 Bedrooms
- 3.5 Bathrooms
Utilities
- Forced Air Heating and Cooling System
- Natural Gas Water Heater
- Public Septic
Listing and Financial Details
- Tax Lot 32
- Assessor Parcel Number 17070707216
- $1,115 Front Foot Fee per year
Ownership History
Purchase Details
Home Financials for this Owner
Home Financials are based on the most recent Mortgage that was taken out on this home.Purchase Details
Home Financials for this Owner
Home Financials are based on the most recent Mortgage that was taken out on this home.Purchase Details
Purchase Details
Similar Homes in Bowie, MD
Home Values in the Area
Average Home Value in this Area
Purchase History
| Date | Type | Sale Price | Title Company |
|---|---|---|---|
| Deed | $530,000 | Atg Title Group Inc | |
| Deed | $380,000 | Maryland Title Works Unlimit | |
| Deed | -- | -- | |
| Deed | $239,800 | -- |
Mortgage History
| Date | Status | Loan Amount | Loan Type |
|---|---|---|---|
| Open | $491,934 | New Conventional | |
| Closed | $485,347 | FHA | |
| Previous Owner | $361,000 | New Conventional | |
| Previous Owner | $394,000 | New Conventional |
Property History
| Date | Event | Price | Change | Sq Ft Price |
|---|---|---|---|---|
| 01/21/2020 01/21/20 | Sold | $530,000 | -1.9% | $174 / Sq Ft |
| 12/27/2019 12/27/19 | Pending | -- | -- | -- |
| 12/04/2019 12/04/19 | Price Changed | $539,999 | -1.8% | $177 / Sq Ft |
| 11/08/2019 11/08/19 | For Sale | $550,000 | +44.7% | $180 / Sq Ft |
| 08/30/2013 08/30/13 | Sold | $380,000 | -4.8% | $125 / Sq Ft |
| 08/07/2013 08/07/13 | Pending | -- | -- | -- |
| 07/30/2013 07/30/13 | Price Changed | $399,000 | -4.8% | $131 / Sq Ft |
| 07/05/2013 07/05/13 | For Sale | $419,000 | -- | $137 / Sq Ft |
Tax History Compared to Growth
Tax History
| Year | Tax Paid | Tax Assessment Tax Assessment Total Assessment is a certain percentage of the fair market value that is determined by local assessors to be the total taxable value of land and additions on the property. | Land | Improvement |
|---|---|---|---|---|
| 2024 | $9,889 | $637,233 | $0 | $0 |
| 2023 | $9,162 | $588,367 | $0 | $0 |
| 2022 | $8,436 | $539,500 | $105,400 | $434,100 |
| 2021 | $8,062 | $514,333 | $0 | $0 |
| 2020 | $7,688 | $489,167 | $0 | $0 |
| 2019 | $6,644 | $464,000 | $102,700 | $361,300 |
| 2018 | $6,493 | $427,167 | $0 | $0 |
| 2017 | $5,672 | $390,333 | $0 | $0 |
| 2016 | -- | $353,500 | $0 | $0 |
| 2015 | $6,259 | $347,400 | $0 | $0 |
| 2014 | $6,259 | $341,300 | $0 | $0 |
Agents Affiliated with this Home
-

Seller's Agent in 2020
Eric Coaxum
Samson Properties
(301) 580-2051
97 Total Sales
-

Buyer's Agent in 2020
Carmen Prather
RE/MAX
(301) 536-0111
144 Total Sales
-

Seller's Agent in 2013
Tamika Johnson
RE/MAX
(240) 602-4348
3 in this area
123 Total Sales
Map
Source: Bright MLS
MLS Number: 1003606844
APN: 07-0707216
- 3113 New Coach Ln
- 3305 New Coach Ln
- 3038 Nutwood Ln
- 15215 Noblewood Ln
- 3315 New Coach Ln
- 15210 Noblewood Ln
- 2307 Church Rd
- 2205 Dhow Ct
- 14905 Dahlia Dr
- 3024 N Dale Ln
- 3511 Ellen Ct
- 2801 Westbrook Ln
- 2916 Westbrook Ln
- 3410 Everette Dr
- 2206 Davit Ct
- 2956 November Ct
- 2412 Panther Ln
- 15610 N Platte Dr
- 15210 Emory Ct
- 15511 Norwegian Ct
