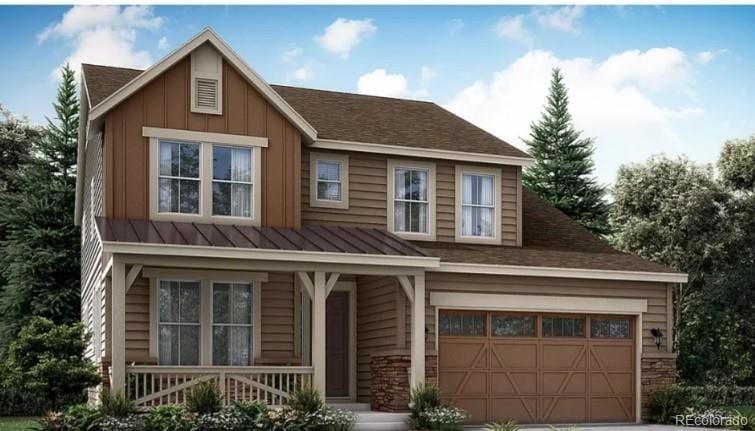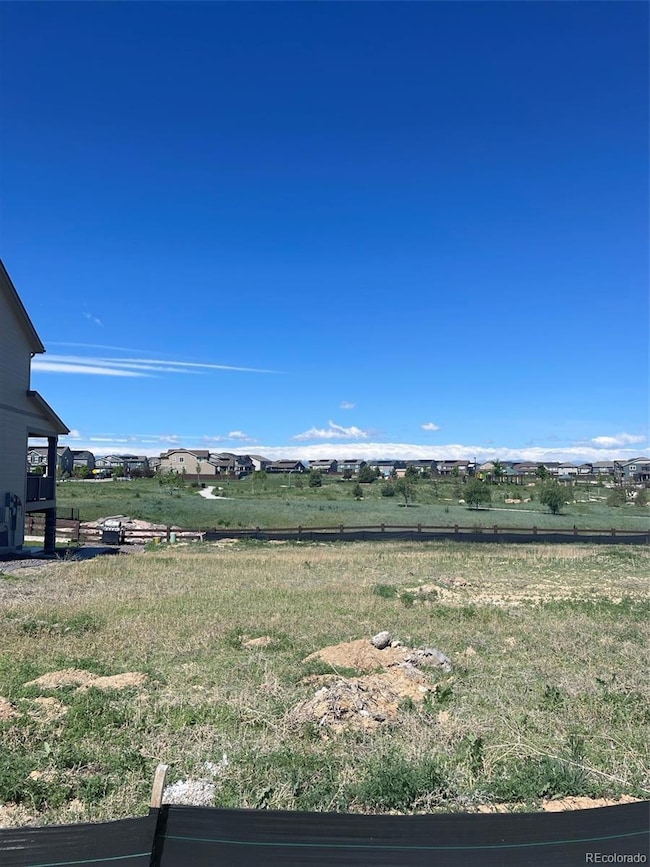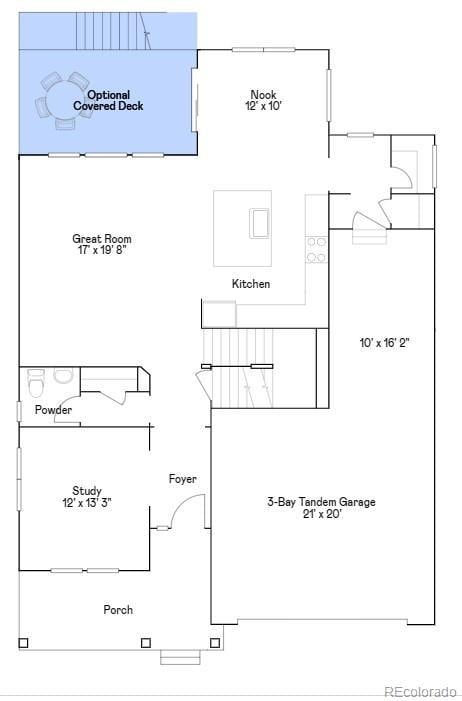14513 Hudson Way Thornton, CO 80602
Willow Bend NeighborhoodEstimated payment $5,085/month
Highlights
- New Construction
- Open Floorplan
- High Ceiling
- Primary Bedroom Suite
- Deck
- Great Room
About This Home
This beautiful Ashbrook model by Lennar offers a harmonious fusion of comfort and contemporary style. The ground floor presents an open-concept design, seamlessly integrating a spacious Great Room ideal for shared gatherings, a well-appointed kitchen catering to culinary enthusiasts, and a charming nook perfect for memorable dining experiences. A private study, conveniently situated off the foyer, provides a secluded space for work or contemplation. Ascending to the second floor, you will find a luxurious primary bedroom with a four-piece en-suite bathroom and walk in closet. Next, you will find two bedrooms that share a Jack n Jill bathroom and a one additional bedroom with an en-suite bathroom. Other features include a full unfinished basement, 3-car tandem garage and a lovely rear covered deck, where you can enjoy the beautiful Colorado weather. As a bonus, the washer, dryer and window blinds are included with this property! Please note: the actual homesite is not yet staked, views will vary until foundation work begins. Estimated completion is January 2026.
Listing Agent
Coldwell Banker Realty 56 Brokerage Email: kris@thecerettogroup.com,720-939-0558 License #100021260 Listed on: 05/09/2025

Home Details
Home Type
- Single Family
Est. Annual Taxes
- $8,841
Year Built
- Built in 2025 | New Construction
HOA Fees
- $72 Monthly HOA Fees
Parking
- 3 Car Attached Garage
Home Design
- Brick Exterior Construction
- Frame Construction
- Composition Roof
Interior Spaces
- 2-Story Property
- Open Floorplan
- High Ceiling
- Ceiling Fan
- Double Pane Windows
- Window Treatments
- Entrance Foyer
- Great Room
- Home Office
- Unfinished Basement
- Natural lighting in basement
- Carbon Monoxide Detectors
Kitchen
- Eat-In Kitchen
- Range
- Microwave
- Kitchen Island
- Quartz Countertops
- Disposal
Flooring
- Carpet
- Vinyl
Bedrooms and Bathrooms
- 4 Bedrooms
- Primary Bedroom Suite
- Walk-In Closet
- Jack-and-Jill Bathroom
Laundry
- Dryer
- Washer
Outdoor Features
- Deck
- Covered Patio or Porch
Schools
- West Ridge Elementary School
- Roger Quist Middle School
- Riverdale Ridge High School
Additional Features
- Heating system powered by active solar
- 7,340 Sq Ft Lot
- Forced Air Heating and Cooling System
Listing and Financial Details
- Exclusions: Personal Property and Staging Items
- Assessor Parcel Number 157118409021
Community Details
Overview
- Msi, Llc Association, Phone Number (720) 974-4150
- Built by Lennar
- Willow Bend Subdivision, Ashbrook/Fh Floorplan
Recreation
- Community Playground
- Park
- Trails
Map
Home Values in the Area
Average Home Value in this Area
Property History
| Date | Event | Price | List to Sale | Price per Sq Ft |
|---|---|---|---|---|
| 11/02/2025 11/02/25 | Price Changed | $809,750 | +5.2% | $314 / Sq Ft |
| 10/15/2025 10/15/25 | Price Changed | $769,900 | -4.9% | $299 / Sq Ft |
| 06/26/2025 06/26/25 | For Sale | $809,750 | -- | $314 / Sq Ft |
Source: REcolorado®
MLS Number: 4516640
- 14523 Hudson Way
- 14533 Hudson Way
- 14593 Hudson Way
- 14741 Hudson Way
- 14542 Hudson Way
- 14553 Hudson Way
- 14583 Hudson Way
- 14573 Hudson St
- 14450 Hudson St
- 14437 Grape St
- 14701 Hudson St
- SuperHome Plan at Willow Bend - The Grand Collection
- Stonehaven Plan at Willow Bend - The Monarch Collection
- Prescott Plan at Willow Bend - The Grand Collection
- 5472 E 148th Ave
- SuperHome SL Plan at Willow Bend - The Grand Collection
- 14581 Hudson St
- Aspen Plan at Willow Bend - The Grand Collection
- Peak Plan at Willow Bend - The Monarch Collection
- Chelton Plan at Willow Bend - The Monarch Collection
- 13833 Leyden St
- 4654 E 135th Ave
- 13561 Oneida Ln
- 13521 Oneida Ln
- 13477 Oneida Ln
- 13476 Oneida Ln
- 13319 Cherry Cir
- 13364 Birch Cir
- 13451 Oneida Ln
- 13447 Oneida Ln
- 13413 Oneida Ln
- 13312 Ash Cir
- 13295 Holly St
- 5530 E 130th Dr
- 4720 E 129th Cir
- 4175 E 130th Place
- 13829 Josephine Ct
- 12872 Jasmine St
- 12824 Jasmine St
- 13267 Columbine Cir



