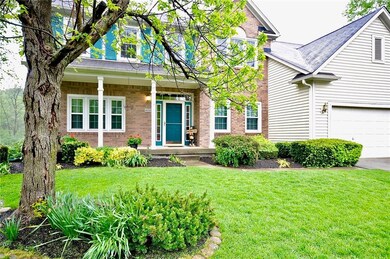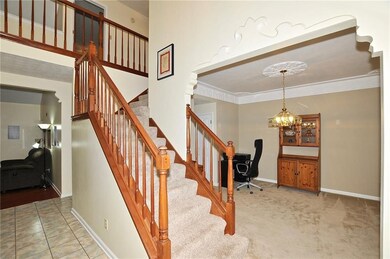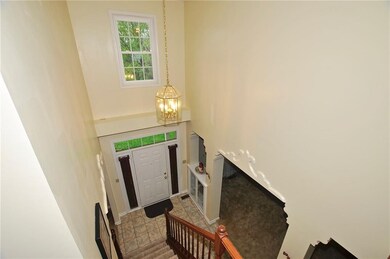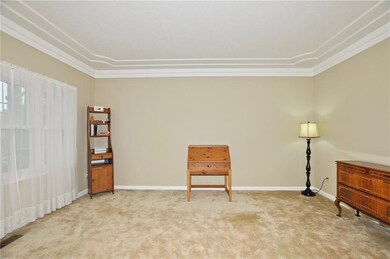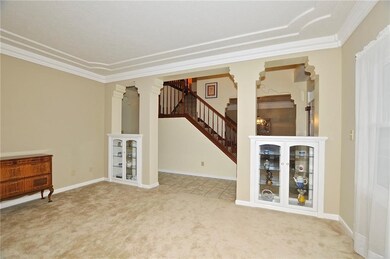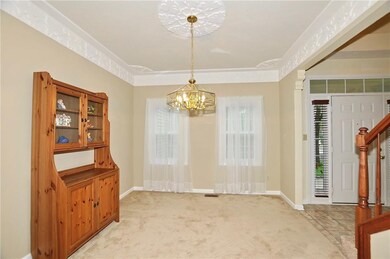
14513 Waverly Dr Carmel, IN 46033
East Carmel NeighborhoodHighlights
- Home fronts a pond
- Mature Trees
- Traditional Architecture
- Cherry Tree Elementary School Rated A
- Vaulted Ceiling
- Wood Flooring
About This Home
As of July 2024Beautiful peaceful, serene setting that brings a little bit of country to this desirable Carmel location. This brick/vinyl hm is detailed with rich hrdwds, tray ceilings, builtins, scroll molding, skylights, vaulted ceiling, lg closets, and lots of storage. Rare master on the main overlooks the gorgeous pond. MB with beautiful tile, sep shower, dbl vanity, and whirlpool tub. Partially finished bsmnt w/media, storage and craft rooms. New carpet upstairs, fresh interior paint, and new windows!
Last Agent to Sell the Property
Carpenter, REALTORS® License #RB14043783 Listed on: 05/05/2017

Last Buyer's Agent
Stephanie Cook
Keller Williams Indy Metro NE

Home Details
Home Type
- Single Family
Est. Annual Taxes
- $2,734
Year Built
- Built in 1995
Lot Details
- 0.25 Acre Lot
- Home fronts a pond
- Mature Trees
HOA Fees
- $24 Monthly HOA Fees
Parking
- 3 Car Attached Garage
- Garage Door Opener
Home Design
- Traditional Architecture
- Vinyl Siding
- Concrete Perimeter Foundation
- Vinyl Construction Material
Interior Spaces
- 2-Story Property
- Vaulted Ceiling
- Gas Log Fireplace
- Vinyl Clad Windows
- Wood Frame Window
- Family Room with Fireplace
- Attic Access Panel
- Fire and Smoke Detector
- Laundry on main level
Kitchen
- Electric Oven
- <<builtInMicrowave>>
- Dishwasher
- Disposal
Flooring
- Wood
- Carpet
- Vinyl
Bedrooms and Bathrooms
- 4 Bedrooms
- Walk-In Closet
- Dual Vanity Sinks in Primary Bathroom
Finished Basement
- Sump Pump
- Crawl Space
Utilities
- Forced Air Heating System
- Heating System Uses Gas
- Gas Water Heater
Additional Features
- Energy-Efficient Windows
- Covered patio or porch
Community Details
- Association fees include home owners, maintenance
- Association Phone (317) 566-0132
- Ashmore Trace Subdivision
- Property managed by Keith Miller
Listing and Financial Details
- Legal Lot and Block 28 / 1
- Assessor Parcel Number 291022002028000018
Ownership History
Purchase Details
Home Financials for this Owner
Home Financials are based on the most recent Mortgage that was taken out on this home.Purchase Details
Home Financials for this Owner
Home Financials are based on the most recent Mortgage that was taken out on this home.Purchase Details
Home Financials for this Owner
Home Financials are based on the most recent Mortgage that was taken out on this home.Similar Homes in the area
Home Values in the Area
Average Home Value in this Area
Purchase History
| Date | Type | Sale Price | Title Company |
|---|---|---|---|
| Warranty Deed | $495,000 | Fidelity National Title | |
| Warranty Deed | -- | Stewart Title Co | |
| Warranty Deed | -- | None Available |
Mortgage History
| Date | Status | Loan Amount | Loan Type |
|---|---|---|---|
| Open | $445,500 | New Conventional | |
| Previous Owner | $239,000 | New Conventional | |
| Previous Owner | $195,500 | New Conventional |
Property History
| Date | Event | Price | Change | Sq Ft Price |
|---|---|---|---|---|
| 07/31/2024 07/31/24 | Sold | $495,000 | 0.0% | $193 / Sq Ft |
| 05/30/2024 05/30/24 | Pending | -- | -- | -- |
| 05/25/2024 05/25/24 | For Sale | $495,000 | 0.0% | $193 / Sq Ft |
| 05/24/2024 05/24/24 | Pending | -- | -- | -- |
| 05/24/2024 05/24/24 | For Sale | $495,000 | +65.6% | $193 / Sq Ft |
| 06/30/2017 06/30/17 | Sold | $299,000 | 0.0% | $134 / Sq Ft |
| 05/13/2017 05/13/17 | Pending | -- | -- | -- |
| 05/05/2017 05/05/17 | For Sale | $299,000 | +30.0% | $134 / Sq Ft |
| 10/17/2012 10/17/12 | Sold | $230,000 | 0.0% | $74 / Sq Ft |
| 09/11/2012 09/11/12 | Pending | -- | -- | -- |
| 05/11/2012 05/11/12 | For Sale | $230,000 | -- | $74 / Sq Ft |
Tax History Compared to Growth
Tax History
| Year | Tax Paid | Tax Assessment Tax Assessment Total Assessment is a certain percentage of the fair market value that is determined by local assessors to be the total taxable value of land and additions on the property. | Land | Improvement |
|---|---|---|---|---|
| 2024 | $4,750 | $440,700 | $84,400 | $356,300 |
| 2023 | $4,750 | $440,700 | $84,400 | $356,300 |
| 2022 | $3,916 | $343,100 | $83,500 | $259,600 |
| 2021 | $3,354 | $296,600 | $83,500 | $213,100 |
| 2020 | $3,218 | $284,700 | $83,500 | $201,200 |
| 2019 | $3,112 | $276,500 | $57,200 | $219,300 |
| 2018 | $2,896 | $262,400 | $57,200 | $205,200 |
| 2017 | $2,785 | $259,300 | $57,200 | $202,100 |
| 2016 | $2,715 | $252,000 | $57,200 | $194,800 |
| 2014 | $2,205 | $223,000 | $47,000 | $176,000 |
| 2013 | $2,205 | $216,100 | $47,000 | $169,100 |
Agents Affiliated with this Home
-
Wendy Blevins
W
Seller's Agent in 2024
Wendy Blevins
Yazel Group Real Estate Sales
(765) 561-1408
1 in this area
11 Total Sales
-
Craig Sharpe

Buyer's Agent in 2024
Craig Sharpe
Berkshire Hathaway Home
(317) 506-2357
15 in this area
81 Total Sales
-
Loris Heck
L
Seller's Agent in 2017
Loris Heck
Carpenter, REALTORS®
(317) 446-1895
6 in this area
61 Total Sales
-
S
Buyer's Agent in 2017
Stephanie Cook
Keller Williams Indy Metro NE
-
Aaron Starr

Seller's Agent in 2012
Aaron Starr
F.C. Tucker Company
(317) 439-1933
8 in this area
205 Total Sales
-
R
Buyer's Agent in 2012
Ryan Hakes
Grace & Agape Real Estate Serv
Map
Source: MIBOR Broker Listing Cooperative®
MLS Number: 21476232
APN: 29-10-22-002-028.000-018
- 14492 Cotswold Ln
- 5989 Ashmore Ln
- 6570 Freemont Ln
- 14082 Brazos Dr
- 6232 Strathaven Rd
- 14018 Powder Dr
- 6649 Braemar Ave S
- 14711 Macduff Dr
- 14737 Macduff Dr
- 6871 Adalene Ln
- 6882 Equality Blvd
- 14682 Braemar Ave E
- 5865 Osage Dr
- 6951 Antiquity Dr
- 15201 Slateford Rd
- 7012 Pickett Place
- 5857 Stone Pine Trail
- 14754 Drayton Dr
- 15292 Slateford Rd
- 7077 Antiquity Dr

